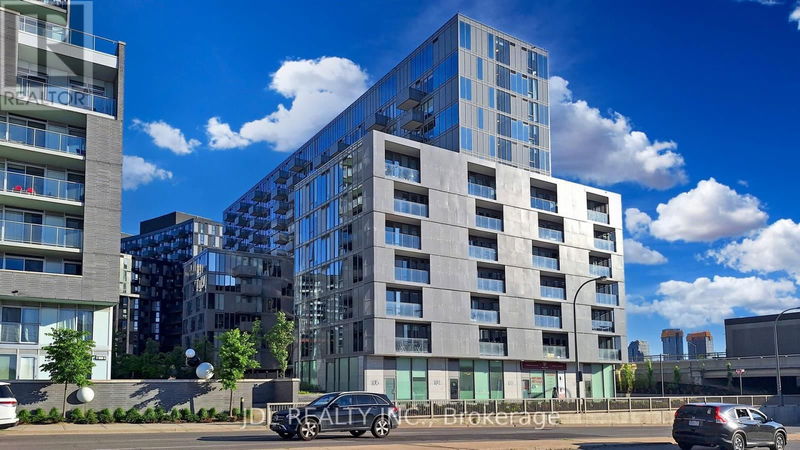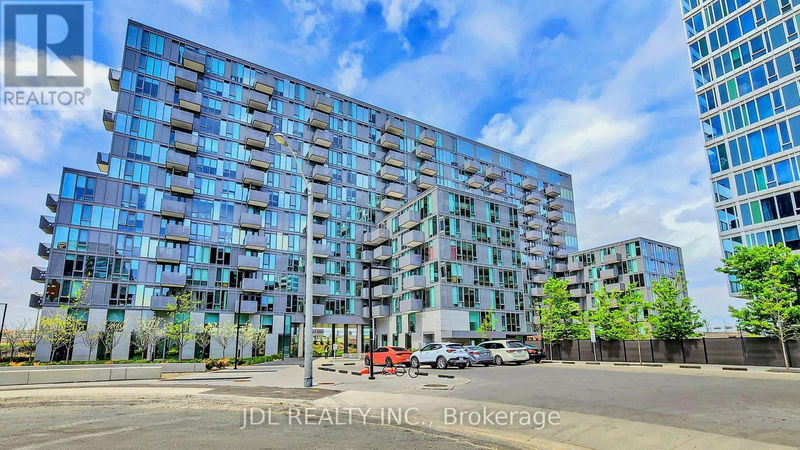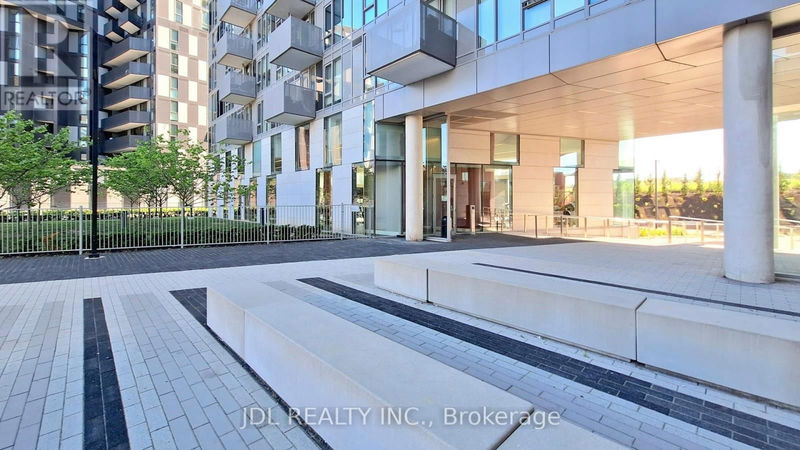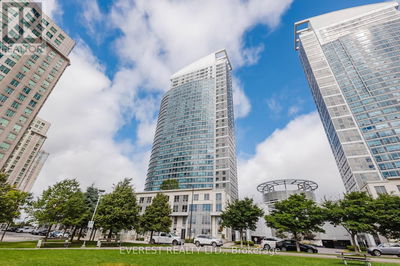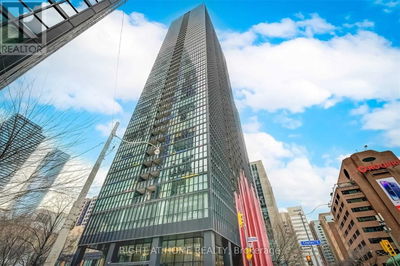801 - 38 Monte Kwinter
Clanton Park | Toronto (Clanton Park)
$528,000.00
Listed about 2 months ago
- 2 bed
- 1 bath
- - sqft
- - parking
- Single Family
Property history
- Now
- Listed on Aug 15, 2024
Listed for $528,000.00
54 days on market
Location & area
Schools nearby
Home Details
- Description
- Welcome to 801-38 Monte Kwinter Court, a modern and stylish 1+den unit. Den features its own bright window, can easily be used as a second bedroom or a home office. Wilson Subway Station is just at your doorstep! Minutes to Yorkdale Shopping Centre, Downsview Smart Centers including Home Depot, Costco, Best Buy, Starbucks, Beer Store etc. and with easy access to Highway 401. This bright and open-concept unit features sleek laminate flooring throughout, a contemporary kitchen with quartz countertops, stainless steel appliances, and ample cabinetry. Enjoy the convenience of ensuite laundry, a private balcony, and access to exceptional building amenities, including 24-Hour Concierge, fitness center, party room and outdoor BBQ area etc. Bell High Speed Internet is also included in Condo Fee. This condo provides the perfect blend of comfort and convenience. Ideal for first-time buyers, professionals, or investors. Don't miss this incredible opportunity to live in this walkable and transit-connected community! **** EXTRAS **** Fridge, Stove, Dishwasher, Microwave Hood, & Ensuite Washer & Dryer, All Window Coverings. Bell High Speed Internet is included in Condo Fees. (id:39198)
- Additional media
- -
- Property taxes
- $1,609.40 per year / $134.12 per month
- Condo fees
- $358.53
- Basement
- -
- Year build
- -
- Type
- Single Family
- Bedrooms
- 2
- Bathrooms
- 1
- Pet rules
- -
- Parking spots
- Total
- Parking types
- Underground
- Floor
- -
- Balcony
- -
- Pool
- -
- External material
- Concrete
- Roof type
- -
- Lot frontage
- -
- Lot depth
- -
- Heating
- Forced air, Natural gas
- Fire place(s)
- -
- Locker
- -
- Building amenities
- Exercise Centre, Party Room, Security/Concierge
- Main level
- Bedroom
- 10’6” x 8’10”
- Den
- 7’7” x 5’9”
- Kitchen
- 9’10” x 12’6”
- Living room
- 9’10” x 12’6”
Listing Brokerage
- MLS® Listing
- C9256115
- Brokerage
- JDL REALTY INC.
Similar homes for sale
These homes have similar price range, details and proximity to 38 Monte Kwinter

