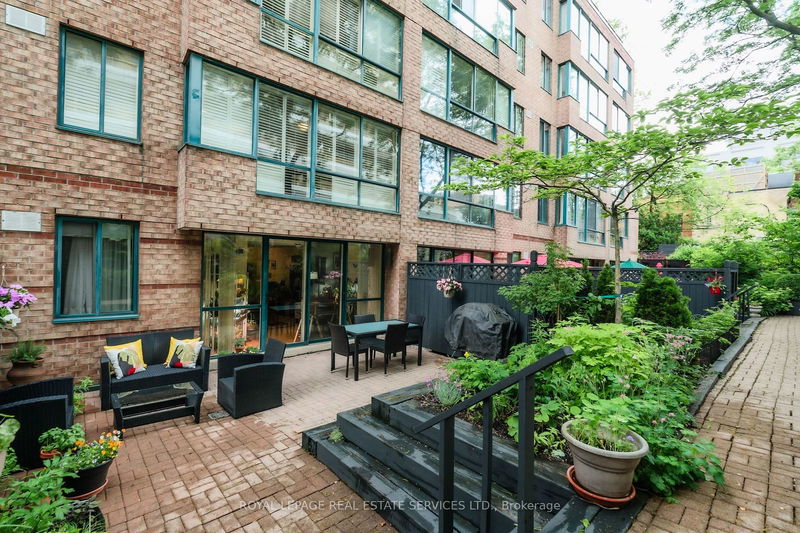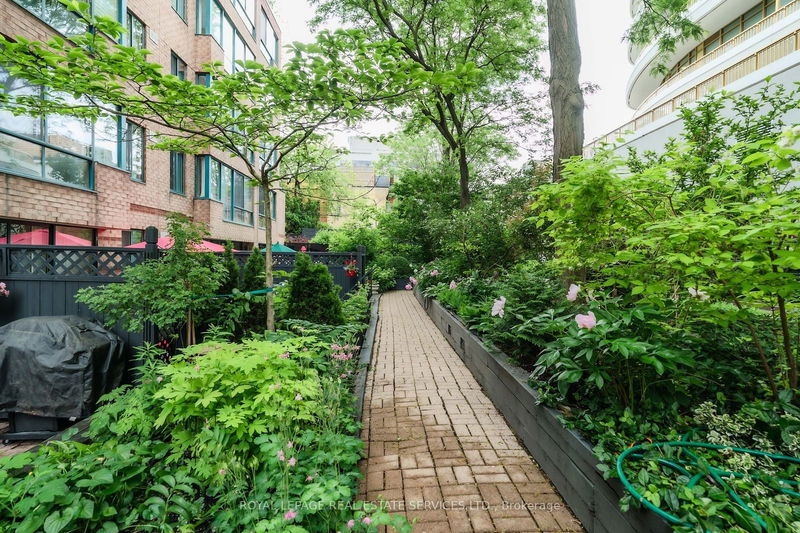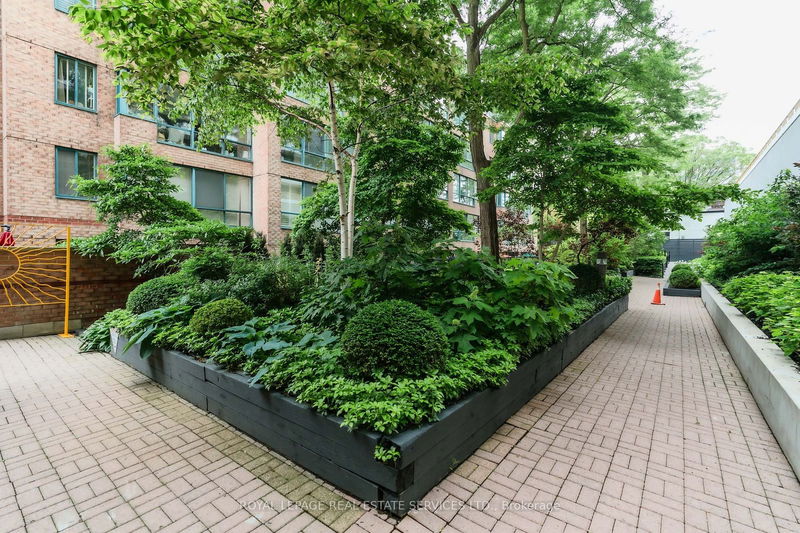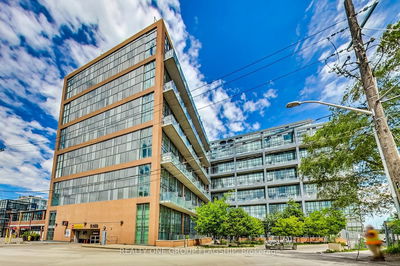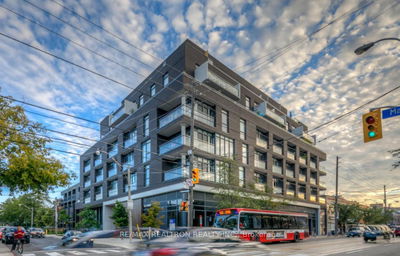103 - 225 Davenport
Annex | Toronto
$799,900.00
Listed about 2 months ago
- 1 bed
- 1 bath
- 800-899 sqft
- 1.0 parking
- Condo Apt
Instant Estimate
$781,509
-$18,391 compared to list price
Upper range
$867,555
Mid range
$781,509
Lower range
$695,463
Property history
- Now
- Listed on Aug 16, 2024
Listed for $799,900.00
54 days on market
- Jun 10, 2024
- 4 months ago
Expired
Listed for $799,900.00 • 2 months on market
Location & area
Schools nearby
Home Details
- Description
- Attention all gardeners, dog owners or those who want to enjoy a 425 sq.ft. private terrace overlooking a landscaped courtyard in a prime Yorkville location! This rarely available ground floor suite is open concept with bamboo wood flooring and ends at a wall of full length windows looking onto the private terrace with its low maintenance shade garden. The recently renovated kitchen was designed to maximize the space. The 4 piece bathroom has a rebuilt walk in shower. All walls are repainted. The ensuite laundry room also has spacious storage. The Dakota is a charming classic boutique building steps from Whole Foods, Ramsden Park, ROM, art galleries, subway stations, U of T., restaurants and shopping. There is a full time concierge. The condo comes with access to a rooftop patio with BBQ's, lounge, library, exercise room, parking spot, locker and EV charging station. The condo fee includes hydro, water, heat and air conditioning.
- Additional media
- https://unbranded.youriguide.com/103_225_davenport_rd_toronto_on/
- Property taxes
- $3,075.70 per year / $256.31 per month
- Condo fees
- $1,301.69
- Basement
- None
- Year build
- -
- Type
- Condo Apt
- Bedrooms
- 1 + 1
- Bathrooms
- 1
- Pet rules
- Restrict
- Parking spots
- 1.0 Total | 1.0 Garage
- Parking types
- Owned
- Floor
- -
- Balcony
- Terr
- Pool
- -
- External material
- Brick
- Roof type
- -
- Lot frontage
- -
- Lot depth
- -
- Heating
- Forced Air
- Fire place(s)
- N
- Locker
- Exclusive
- Building amenities
- Bbqs Allowed, Bike Storage, Concierge, Gym, Rooftop Deck/Garden, Visitor Parking
- Main
- Kitchen
- 9’2” x 8’0”
- Living
- 28’6” x 13’7”
- Br
- 17’4” x 10’0”
- Laundry
- 7’8” x 6’10”
Listing Brokerage
- MLS® Listing
- C9257962
- Brokerage
- ROYAL LEPAGE REAL ESTATE SERVICES LTD.
Similar homes for sale
These homes have similar price range, details and proximity to 225 Davenport
