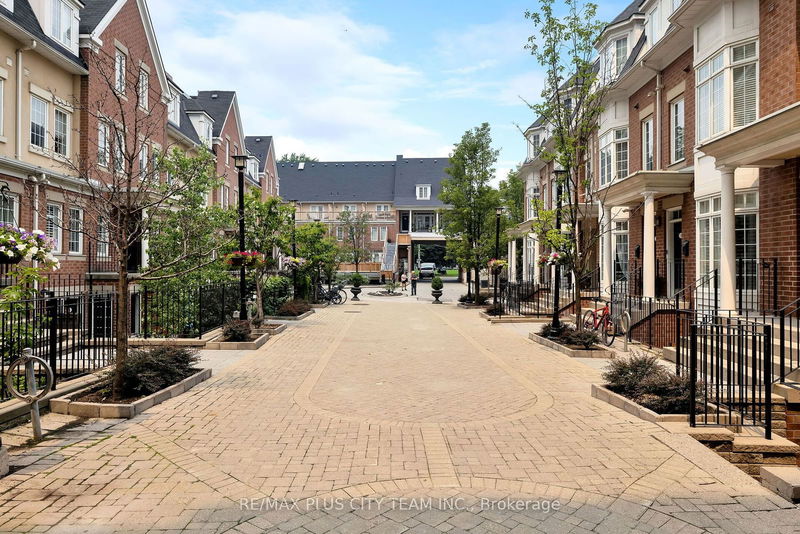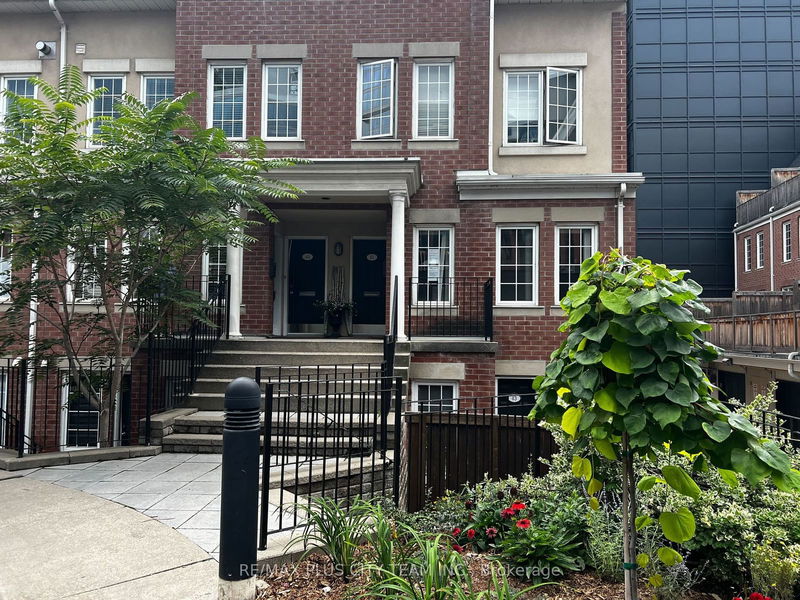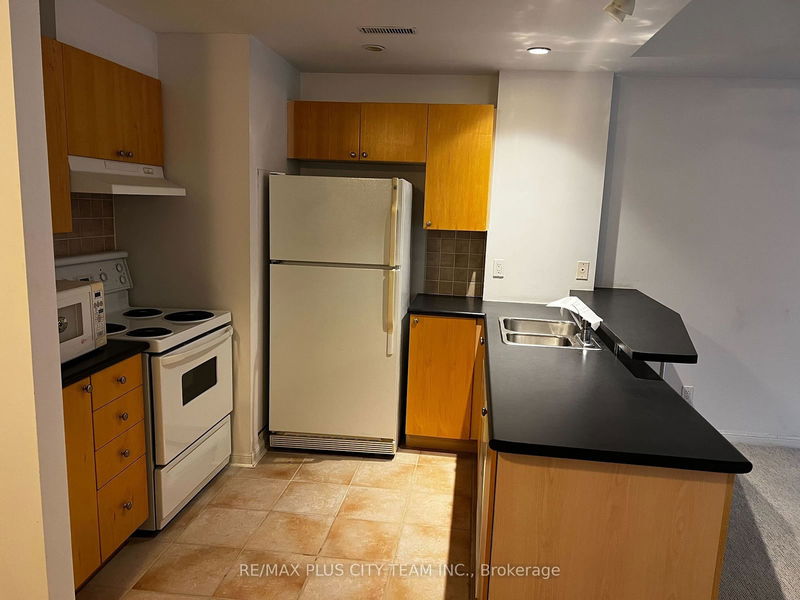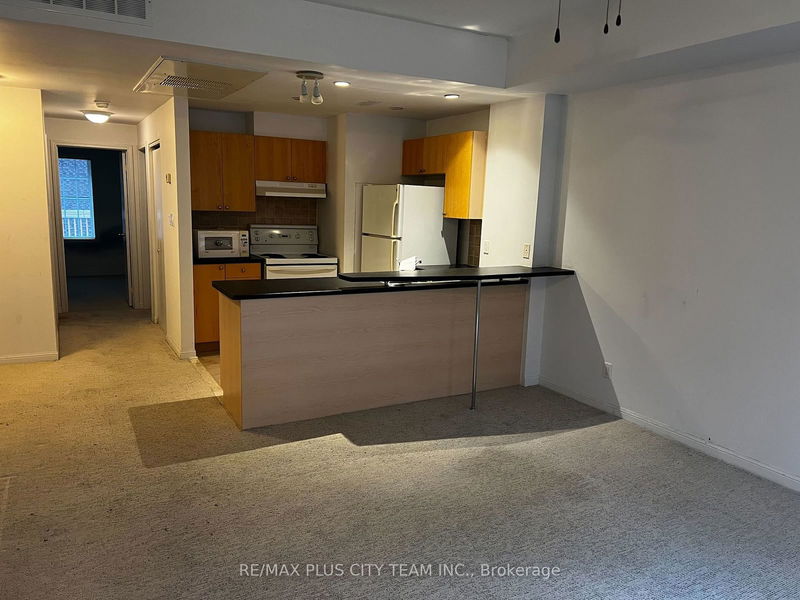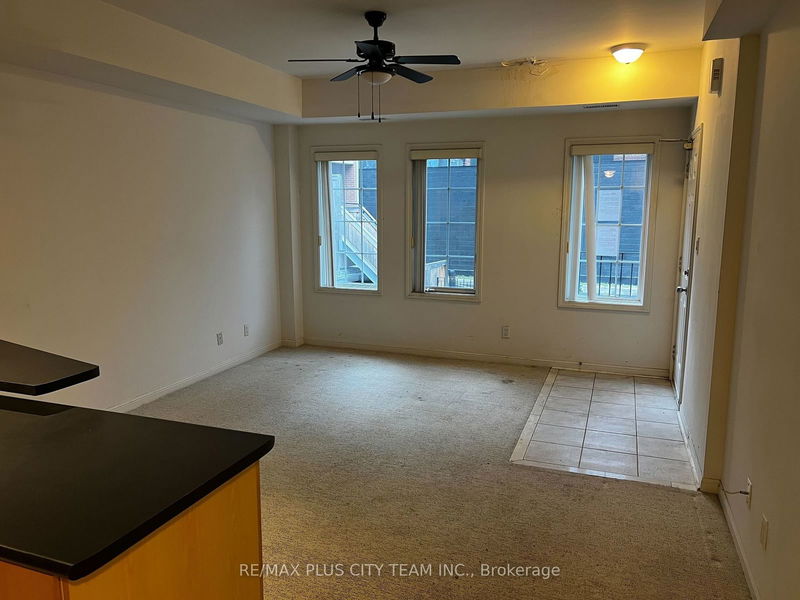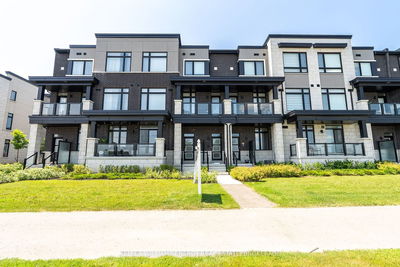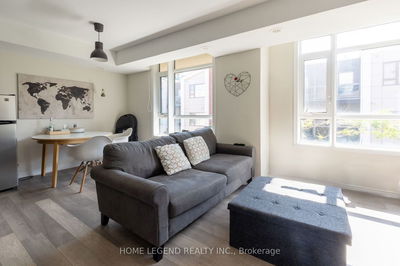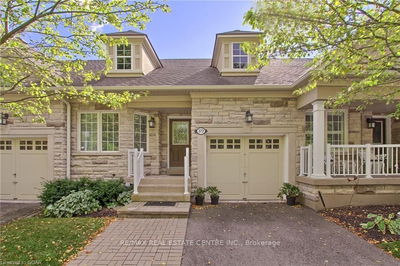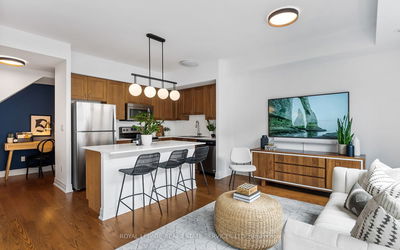Th42 - 11 Niagara
Waterfront Communities C1 | Toronto
$699,900.00
Listed about 2 months ago
- 2 bed
- 1 bath
- 700-799 sqft
- 1.0 parking
- Condo Townhouse
Instant Estimate
$720,098
+$20,198 compared to list price
Upper range
$811,065
Mid range
$720,098
Lower range
$629,130
Property history
- Aug 16, 2024
- 2 months ago
Price Change
Listed for $699,900.00 • about 1 month on market
Location & area
Schools nearby
Home Details
- Description
- Welcome to this 2-bedroom condo townhouse suite in the serene Portland Park Village. Boasting 9-ft ceilings, this residence exudes a spacious and airy ambiance, perfect for modern living. The versatile second bedroom can effortlessly transform into a guest room, office, or den, catering to your lifestyle needs. Step outside and indulge in the luxury of your oversized 400-square-foot terrace, an ideal space for outdoor dining, relaxation, or entertaining guests. All existing appliances. The semi-private garage parking is a rare find, providing ample space to accommodate a large vehicle securely. Nestled away from the hustle and bustle of King West, this peaceful enclave offers the best of both worlds. With a perfect 100 Walk Score, everything you need is just a short stroll away. Savor the culinary delights at nearby restaurants, cafes, and wine bars along King West. Convenient grocery stores, the Rogers Centre, LCBO, parks, and the financial district are all within easy reach, making daily errands and commutes effortless.
- Additional media
- -
- Property taxes
- $3,104.84 per year / $258.74 per month
- Condo fees
- $940.40
- Basement
- None
- Year build
- -
- Type
- Condo Townhouse
- Bedrooms
- 2
- Bathrooms
- 1
- Pet rules
- Restrict
- Parking spots
- 1.0 Total | 1.0 Garage
- Parking types
- Owned
- Floor
- -
- Balcony
- Terr
- Pool
- -
- External material
- Brick
- Roof type
- -
- Lot frontage
- -
- Lot depth
- -
- Heating
- Forced Air
- Fire place(s)
- N
- Locker
- None
- Building amenities
- Bbqs Allowed, Gym
- Main
- Living
- 13’9” x 13’6”
- Dining
- 8’8” x 8’7”
- Kitchen
- 9’7” x 8’6”
- Prim Bdrm
- 11’6” x 10’0”
- 2nd Br
- 12’12” x 8’0”
- Other
- 22’0” x 18’12”
Listing Brokerage
- MLS® Listing
- C9257363
- Brokerage
- RE/MAX PLUS CITY TEAM INC.
Similar homes for sale
These homes have similar price range, details and proximity to 11 Niagara
