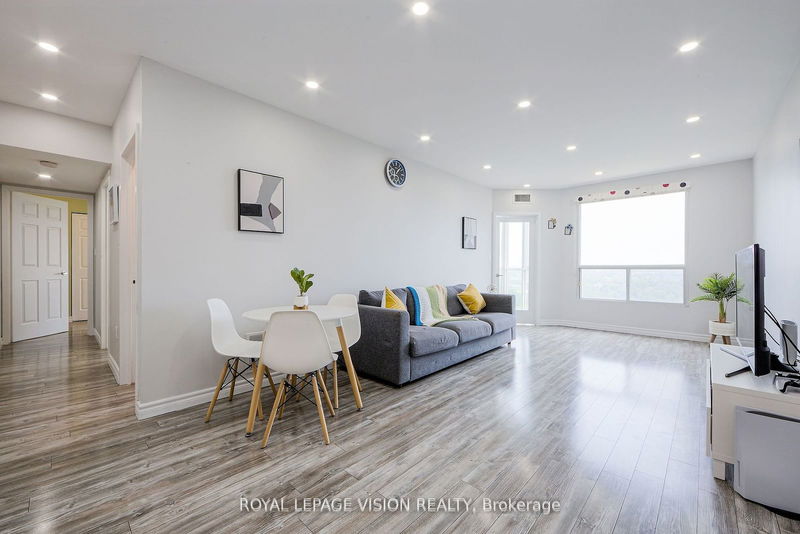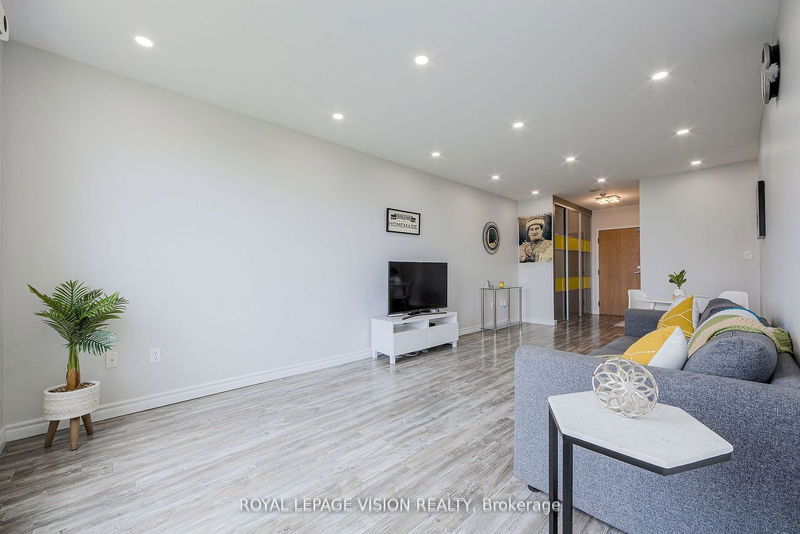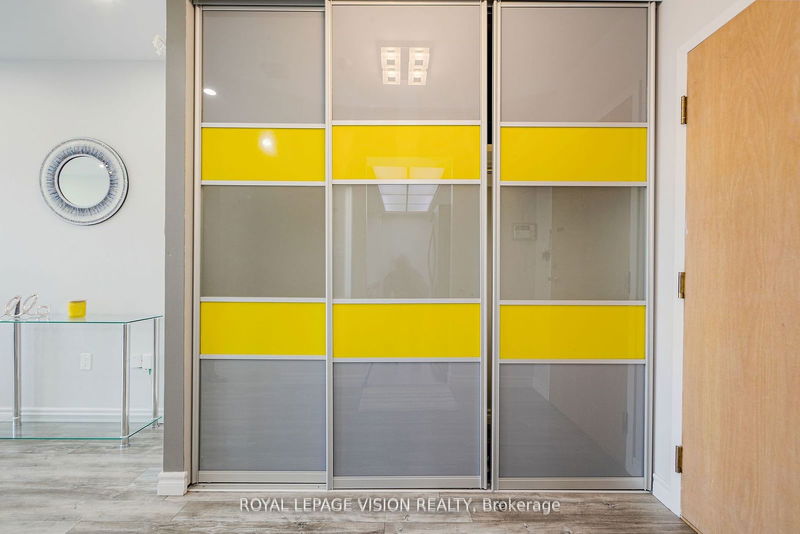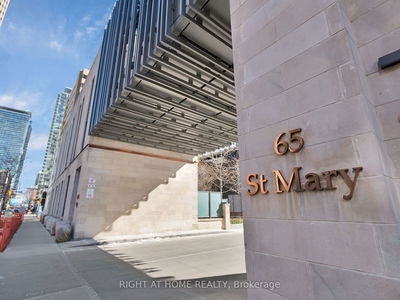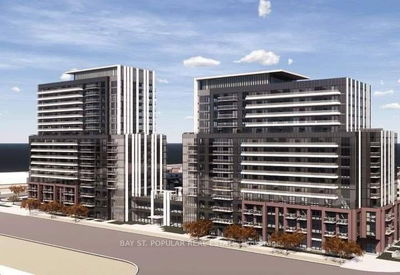1911 - 5 Concorde
Banbury-Don Mills | Toronto
$755,000.00
Listed about 2 months ago
- 2 bed
- 2 bath
- 1000-1199 sqft
- 1.0 parking
- Condo Apt
Instant Estimate
$729,802
-$25,198 compared to list price
Upper range
$785,407
Mid range
$729,802
Lower range
$674,197
Property history
- Now
- Listed on Aug 17, 2024
Listed for $755,000.00
51 days on market
- Jun 30, 2023
- 1 year ago
Terminated
Listed for $749,000.00 • about 2 months on market
- Aug 20, 2002
- 22 years ago
Sold conditionally
Listed for $218,000.00 • on market
Location & area
Schools nearby
Home Details
- Description
- Look No Further than this Turn-Key Beautifully Renovated Condo. Over 85K Spend to choose quality Finishes and upgrades- with great attention to detail.High smooth Ceiling in the Unit with POT Lights throughout, Custom Build'in Closets, Custom Blinds, and laminated flooring.Tastefully renovated Kitchen & Washrooms: Higher End Kitchen Cabinets, Quartz waterfall Backsplash, LED lights, Bidet, etc. Master Washroom is a 5pieces delight!This unit boosts a modern feel with clever design choices to make the space truly functional.The Building offers top-notch Amenities: an indoor pool, gym, tennis courts, squash, sauna, spacious party rooms, and ample visitor parking.Great Location, Overlooking the Greatbelt/Ravine with DVP just around the corner. Conveniently located near Agakhan Museum, Shopping &Transit.Immerse yourself in an exceptional living experience. Fridge, Stove, B/I Dishwasher, Washer & Dryer (As-Is). ALL ELFs, all blinds, and attachments.
- Additional media
- https://tourwizard.net/30faa280/
- Property taxes
- $2,410.50 per year / $200.88 per month
- Condo fees
- $857.12
- Basement
- None
- Year build
- 31-50
- Type
- Condo Apt
- Bedrooms
- 2
- Bathrooms
- 2
- Pet rules
- Restrict
- Parking spots
- 1.0 Total | 1.0 Garage
- Parking types
- Owned
- Floor
- -
- Balcony
- Encl
- Pool
- -
- External material
- Other
- Roof type
- -
- Lot frontage
- -
- Lot depth
- -
- Heating
- Forced Air
- Fire place(s)
- N
- Locker
- Owned
- Building amenities
- Concierge, Exercise Room, Indoor Pool, Party/Meeting Room, Visitor Parking
- Main
- Living
- 10’12” x 22’7”
- Dining
- 10’12” x 22’7”
- Kitchen
- 7’9” x 9’7”
- Prim Bdrm
- 10’1” x 15’3”
- 2nd Br
- 9’0” x 10’0”
- Solarium
- 6’12” x 6’9”
- Laundry
- 5’7” x 7’2”
- Bathroom
- 7’1” x 8’1”
Listing Brokerage
- MLS® Listing
- C9259781
- Brokerage
- ROYAL LEPAGE VISION REALTY
Similar homes for sale
These homes have similar price range, details and proximity to 5 Concorde
