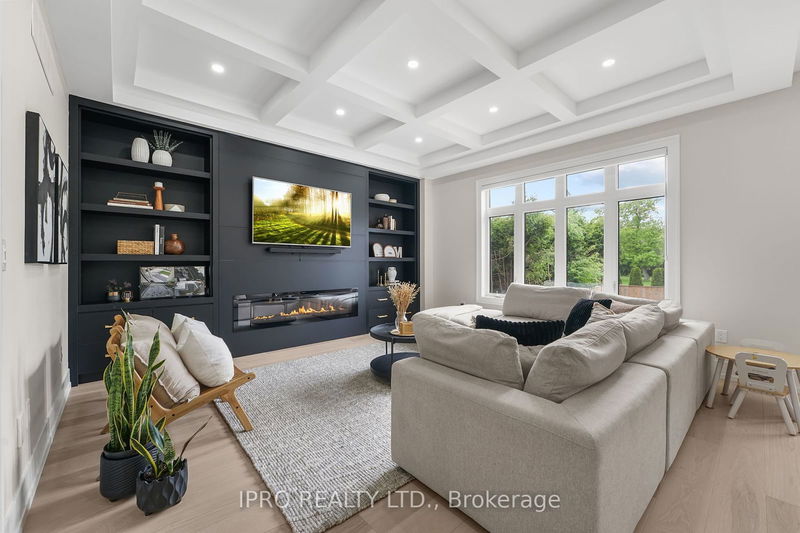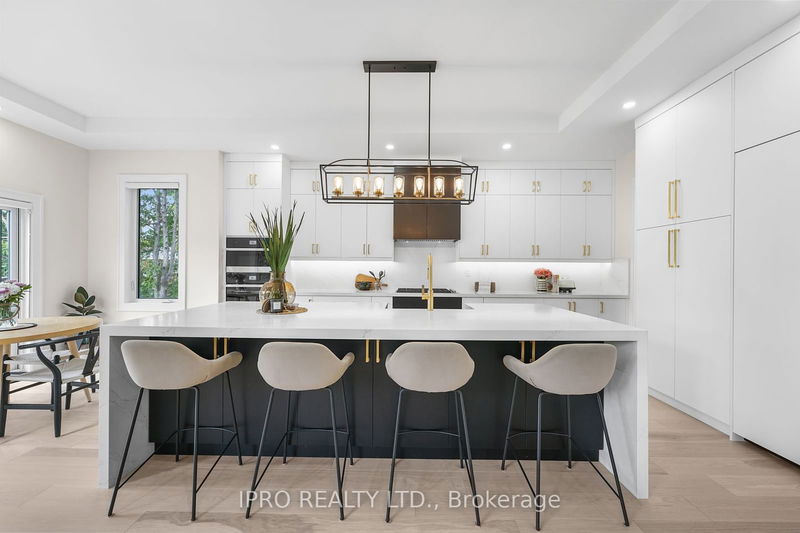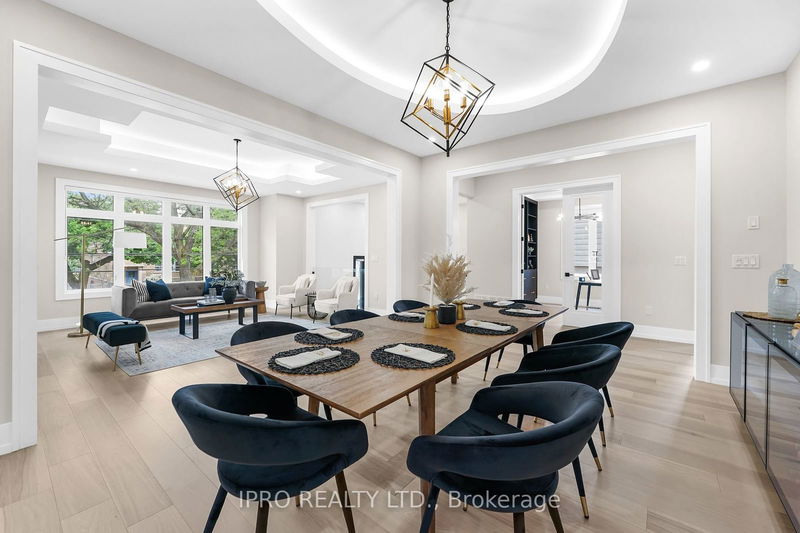262 Senlac
Willowdale West | Toronto
$3,188,888.00
Listed about 2 months ago
- 4 bed
- 6 bath
- 3500-5000 sqft
- 4.0 parking
- Detached
Instant Estimate
$3,072,390
-$116,498 compared to list price
Upper range
$3,363,683
Mid range
$3,072,390
Lower range
$2,781,097
Property history
- Now
- Listed on Aug 17, 2024
Listed for $3,188,888.00
53 days on market
- May 30, 2024
- 4 months ago
Terminated
Listed for $3,275,000.00 • about 2 months on market
- Nov 4, 2022
- 2 years ago
Terminated
Listed for $3,149,000.00 • 21 days on market
- Sep 20, 2022
- 2 years ago
Terminated
Listed for $3,200,000.00 • about 1 month on market
Location & area
Schools nearby
Home Details
- Description
- Experience the pinnacle of modern living in this upscale Willowdale West residence, where exceptional craftsmanship meets contemporary design. This stunning home boasts a chef-inspired kitchen, complete with an oversized waterfall island, custom floor-to-ceiling cabinetry, and top-of-the-line appliances perfect for both culinary creations and entertaining guests.The executive office, adorned with an immaculate wall-to-wall bookshelf and display, offers a sophisticated space for work or study. Retreat to the lavish master ensuite, featuring a serene spa-like atmosphere with a soaker tub, rain shower, and large custom walk-in closets. European fixtures add a touch of elegance throughout the home, while each bedroom enjoys the luxury of its own private ensuite.The fully finished basement, with soaring 12-foot ceilings, provides additional space for relaxation, recreation, or hosting gatherings. This home truly embodies luxury, comfort, and style in every detail.
- Additional media
- -
- Property taxes
- $13,797.92 per year / $1,149.83 per month
- Basement
- Finished
- Year build
- 0-5
- Type
- Detached
- Bedrooms
- 4 + 2
- Bathrooms
- 6
- Parking spots
- 4.0 Total | 2.0 Garage
- Floor
- -
- Balcony
- -
- Pool
- None
- External material
- Brick
- Roof type
- -
- Lot frontage
- -
- Lot depth
- -
- Heating
- Forced Air
- Fire place(s)
- Y
- 2nd
- Br
- 18’5” x 16’2”
- 2nd Br
- 14’9” x 11’9”
- 3rd Br
- 11’8” x 15’5”
- 4th Br
- 14’9” x 15’10”
- Laundry
- 6’2” x 9’5”
- Main
- Family
- 14’8” x 16’2”
- Kitchen
- 16’4” x 18’5”
- Dining
- 16’5” x 12’10”
- Living
- 19’10” x 14’11”
- Foyer
- 11’9” x 12’1”
- Bsmt
- Rec
- 31’8” x 21’9”
Listing Brokerage
- MLS® Listing
- C9259056
- Brokerage
- IPRO REALTY LTD.
Similar homes for sale
These homes have similar price range, details and proximity to 262 Senlac









