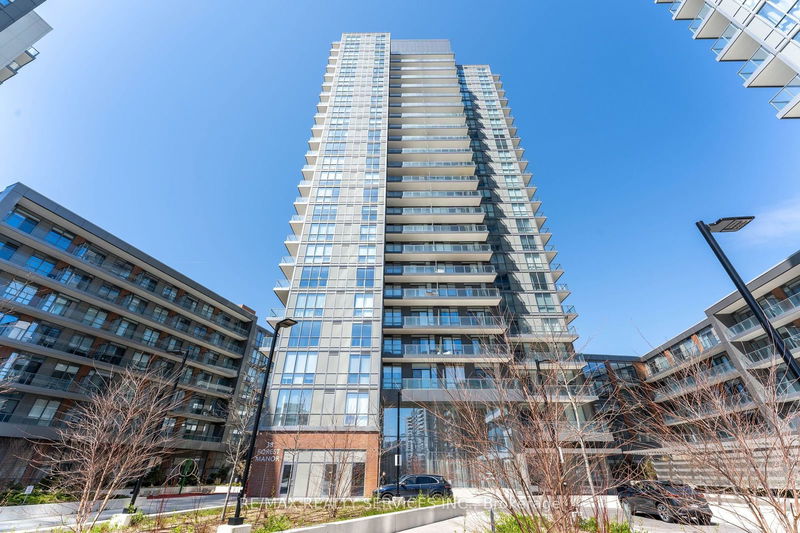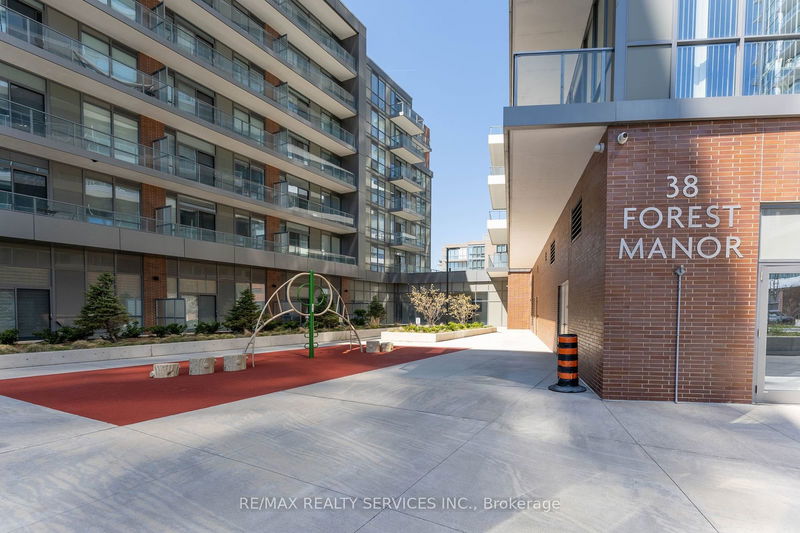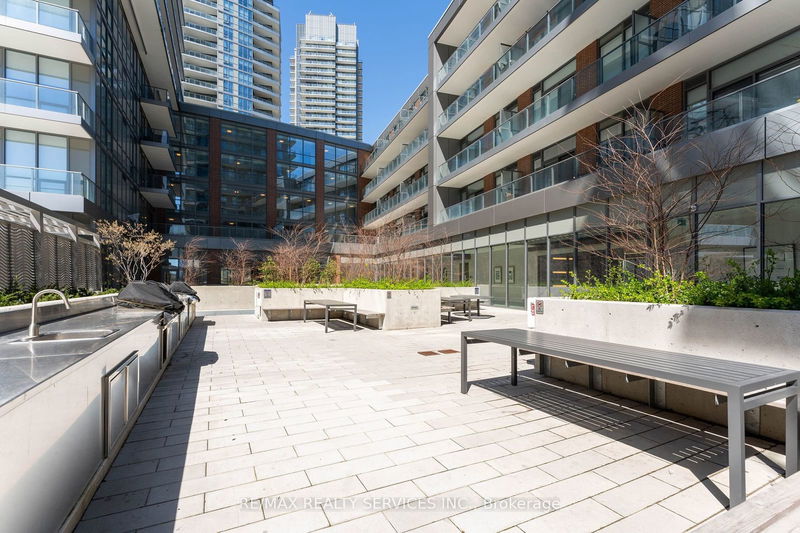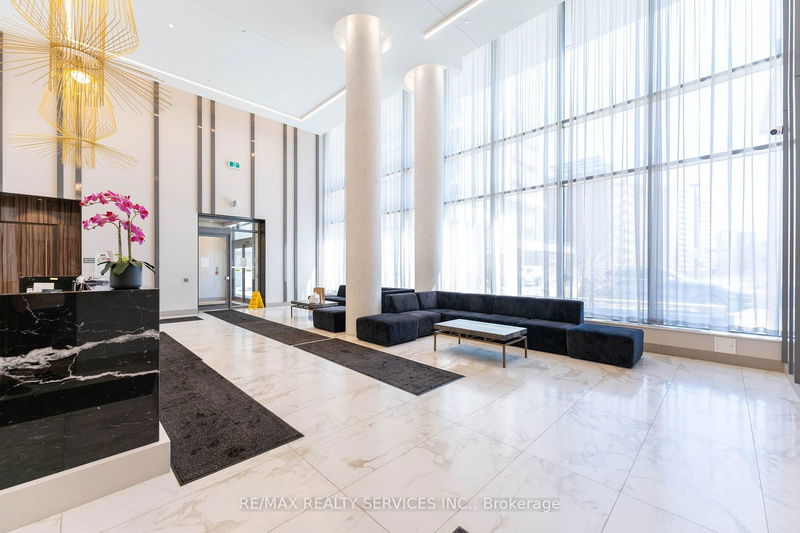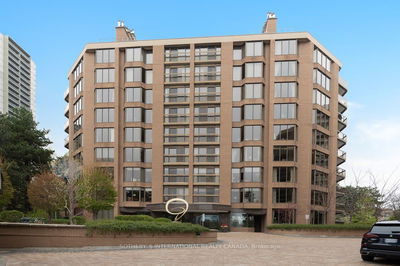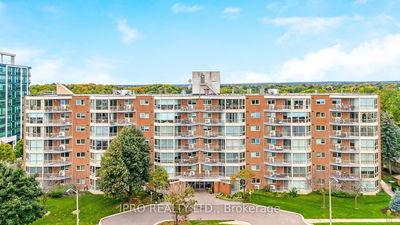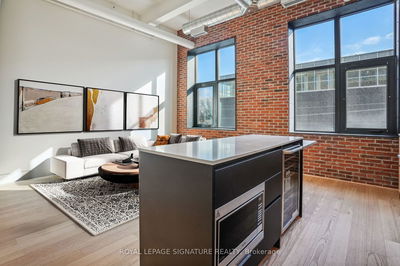213 - 38 Forest Manor
Henry Farm | Toronto
$688,888.00
Listed about 2 months ago
- 2 bed
- 2 bath
- 800-899 sqft
- 1.0 parking
- Condo Apt
Instant Estimate
$693,802
+$4,914 compared to list price
Upper range
$732,024
Mid range
$693,802
Lower range
$655,580
Property history
- Now
- Listed on Aug 19, 2024
Listed for $688,888.00
52 days on market
- Jun 26, 2024
- 4 months ago
Terminated
Listed for $799,000.00 • about 2 months on market
- Apr 23, 2024
- 6 months ago
Terminated
Listed for $829,888.00 • about 1 month on market
- Dec 12, 2023
- 10 months ago
Expired
Listed for $749,000.00 • 4 months on market
- May 9, 2023
- 1 year ago
Leased
Listed for $3,150.00 • about 2 months on market
- Nov 1, 2022
- 2 years ago
Terminated
Listed for $3,100.00 • 6 days on market
Location & area
Schools nearby
Home Details
- Description
- Welcome To This Stunning 2021 Built Corner Unit In The Heart Of North York. 857 Sf Interior + 143 Sf Balcony. One Of The Most Demanding & Convenient Areas Of Toronto! Open Concept Layout W/ 10' Ceiling! Fill Your Home W/ Natural Light Through Floor To Ceiling Windows!. Spacious Wrap Around Balcony With Unobstructed View Of The Courtyard ! Modern & Elegant Finishes. Big Size Living Area Combined With Dinning. Chef's Delight Kitchen With B/I S/S Appliances. Huge Master Bedroom With 4Pc En-Suite. Good Size 2nd Bedroom. Formal Den. 4Pc 2nd Washroom.1 Parking & 1 Locker Included Direct Access To Freshco Grocery On Level P3. Minutes Walk To Fairview Mall, Shops, Subway Station, Community Centre, Parks, School, Plazas & Much More! Currently Rented To AAA Tenants. Vacant Possession Possible or Buyer can assume the tenants.
- Additional media
- https://www.tourbuzz.net/public/vtour/display/2237006?idx=1#!/
- Property taxes
- $2,779.00 per year / $231.58 per month
- Condo fees
- $681.15
- Basement
- None
- Year build
- 0-5
- Type
- Condo Apt
- Bedrooms
- 2 + 1
- Bathrooms
- 2
- Pet rules
- Restrict
- Parking spots
- 1.0 Total | 1.0 Garage
- Parking types
- Owned
- Floor
- -
- Balcony
- Open
- Pool
- -
- External material
- Metal/Side
- Roof type
- -
- Lot frontage
- -
- Lot depth
- -
- Heating
- Forced Air
- Fire place(s)
- N
- Locker
- Owned
- Building amenities
- Bbqs Allowed, Bike Storage, Concierge, Exercise Room, Games Room, Guest Suites
- Main
- Living
- 16’4” x 15’5”
- Dining
- 16’4” x 15’5”
- Kitchen
- 0’0” x 0’0”
- Prim Bdrm
- 11’1” x 9’6”
- 2nd Br
- 9’6” x 8’10”
- Den
- 7’10” x 5’10”
Listing Brokerage
- MLS® Listing
- C9260145
- Brokerage
- RE/MAX REALTY SERVICES INC.
Similar homes for sale
These homes have similar price range, details and proximity to 38 Forest Manor

