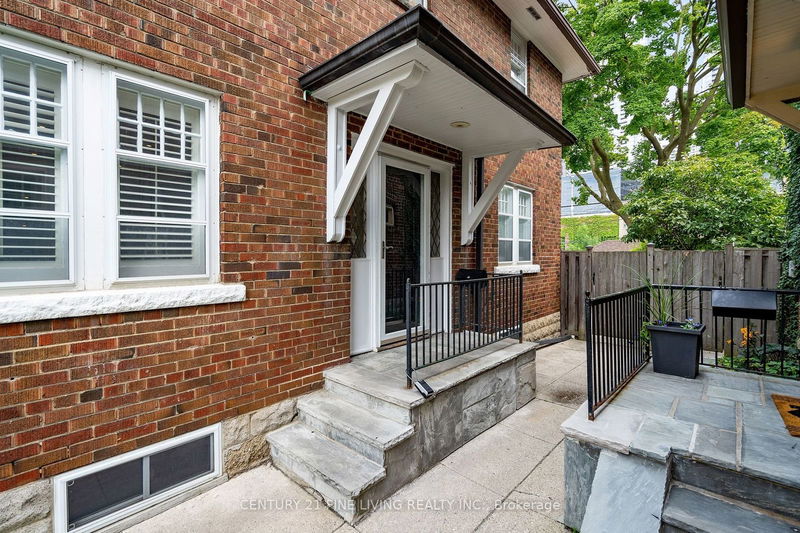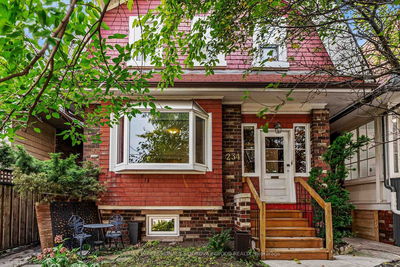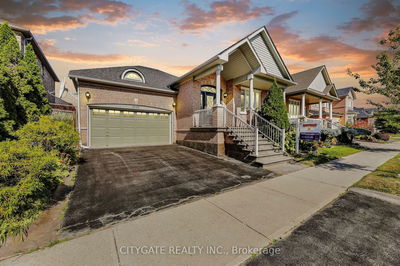9 Maxwell
Yonge-Eglinton | Toronto
$1,950,000.00
Listed about 2 months ago
- 3 bed
- 3 bath
- - sqft
- 1.0 parking
- Detached
Instant Estimate
$2,103,421
+$153,421 compared to list price
Upper range
$2,340,322
Mid range
$2,103,421
Lower range
$1,866,521
Property history
- Aug 19, 2024
- 2 months ago
Price Change
Listed for $1,950,000.00 • about 1 month on market
Location & area
Schools nearby
Home Details
- Description
- This exquisite side-centre hall home in Toronto's coveted Chaplin Estates is looking for it's next owner. Just moments away from the vibrant Yonge & Eglinton area, this 2,500 sqft gem (including the lower level) features an open concept main flr layout, 3 Brms, 3 Baths & abundant natural light. The open-concept design showcases a modern kitchen with stainless steel appliances, baseboard lighting & a breakfast island. The main floor preserves its character with hardwood floors, large bay windows, pot lights, a working fireplace, & charming details. The finished lower level includes a Rec room, a tool/utility room, laundry facilities, and ample storage. Enjoy the convenience of one car parking. Top rated schools, parks, shopping, restaurants & steps to subway
- Additional media
- https://www.slideshowcloud.com/9maxwellavenue
- Property taxes
- $8,998.00 per year / $749.83 per month
- Basement
- Finished
- Year build
- -
- Type
- Detached
- Bedrooms
- 3
- Bathrooms
- 3
- Parking spots
- 1.0 Total | 1.0 Garage
- Floor
- -
- Balcony
- -
- Pool
- None
- External material
- Brick
- Roof type
- -
- Lot frontage
- -
- Lot depth
- -
- Heating
- Forced Air
- Fire place(s)
- Y
- Main
- Living
- 21’1” x 11’6”
- Kitchen
- 11’7” x 10’7”
- Dining
- 11’6” x 10’2”
- 2nd
- Prim Bdrm
- 12’9” x 11’6”
- 2nd Br
- 12’5” x 10’3”
- 3rd Br
- 12’8” x 10’5”
- Lower
- Utility
- 22’5” x 14’9”
- Rec
- 19’8” x 17’5”
Listing Brokerage
- MLS® Listing
- C9261496
- Brokerage
- CENTURY 21 FINE LIVING REALTY INC.
Similar homes for sale
These homes have similar price range, details and proximity to 9 Maxwell









