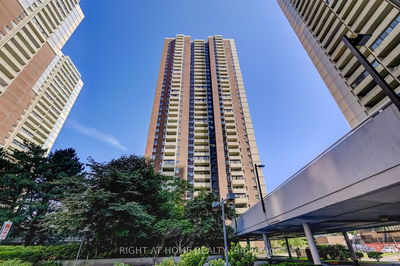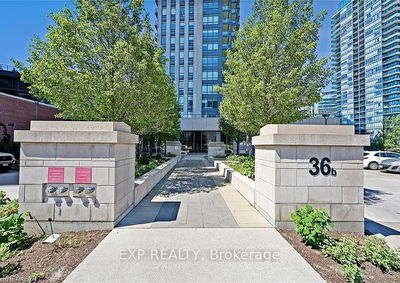LPH08 - 21 Nelson
Waterfront Communities C1 | Toronto
$1,088,800.00
Listed about 2 months ago
- 1 bed
- 2 bath
- 1000-1199 sqft
- 2.0 parking
- Condo Apt
Instant Estimate
$976,831
-$111,969 compared to list price
Upper range
$1,099,650
Mid range
$976,831
Lower range
$854,011
Property history
- Aug 20, 2024
- 2 months ago
Price Change
Listed for $1,088,800.00 • 19 days on market
- Apr 3, 2024
- 6 months ago
Expired
Listed for $1,149,900.00 • 3 months on market
- Jul 7, 2023
- 1 year ago
Leased
Listed for $5,950.00 • about 2 months on market
- Jun 7, 2023
- 1 year ago
Terminated
Listed for $1,149,000.00 • about 1 month on market
Location & area
Schools nearby
Home Details
- Description
- Simply Spectacular! Located In The Chic "Boutique Condos", This One Bedroom + Den + Two Bathroom Lower Penthouse Condo. Is Spread Over Two Levels Offering A Spacious And Unique Living Experience. This Unit Boasts A Chef's Kitchen With S/S Appliances And A Centre Island, An Open Concept First Level Floor Plan, A North Facing Balcony With A Gas BBQ, A Second Level Primary Bedroom Retreat With A Relazing Sitting Area, Spa-Like Ensuite Bathroom And Walk-In Closet With B/I Closet Organizers, Two Car Tandem Parking And Much More!
- Additional media
- https://tours.digenovamedia.ca/21-nelson-street-lph08-toronto-on-m5v-3h9?branded=0
- Property taxes
- $4,138.00 per year / $344.83 per month
- Condo fees
- $1,026.56
- Basement
- None
- Year build
- 11-15
- Type
- Condo Apt
- Bedrooms
- 1 + 1
- Bathrooms
- 2
- Pet rules
- Restrict
- Parking spots
- 2.0 Total | 2.0 Garage
- Parking types
- Owned
- Floor
- -
- Balcony
- Open
- Pool
- -
- External material
- Brick
- Roof type
- -
- Lot frontage
- -
- Lot depth
- -
- Heating
- Forced Air
- Fire place(s)
- N
- Locker
- Owned
- Building amenities
- Concierge, Guest Suites, Outdoor Pool, Party/Meeting Room, Visitor Parking
- Main
- Foyer
- 3’4” x 6’6”
- Powder Rm
- 0’0” x 0’0”
- Kitchen
- 10’11” x 8’2”
- Dining
- 8’3” x 8’2”
- Living
- 52’0” x 13’3”
- 2nd
- Sitting
- 19’8” x 21’4”
- Prim Bdrm
- 19’8” x 21’4”
- Bathroom
- 7’10” x 8’1”
- Other
- 4’10” x 9’11”
Listing Brokerage
- MLS® Listing
- C9261788
- Brokerage
- CAPITAL NORTH REALTY CORPORATION
Similar homes for sale
These homes have similar price range, details and proximity to 21 Nelson









