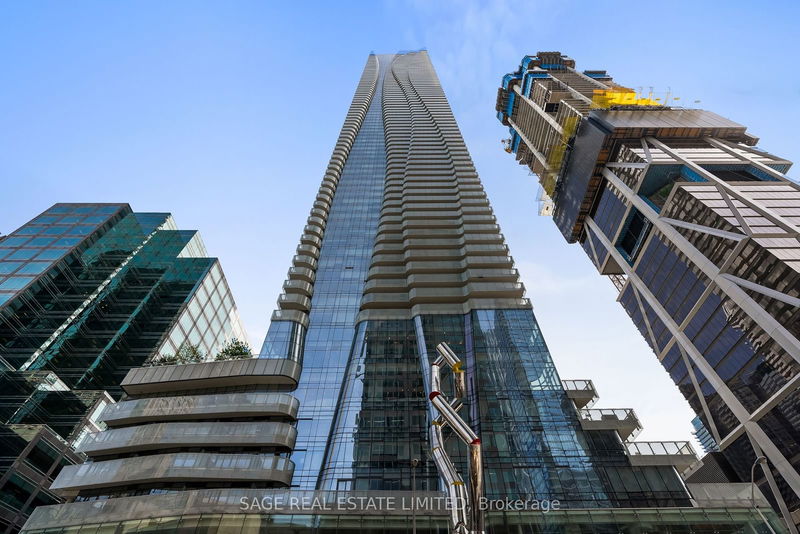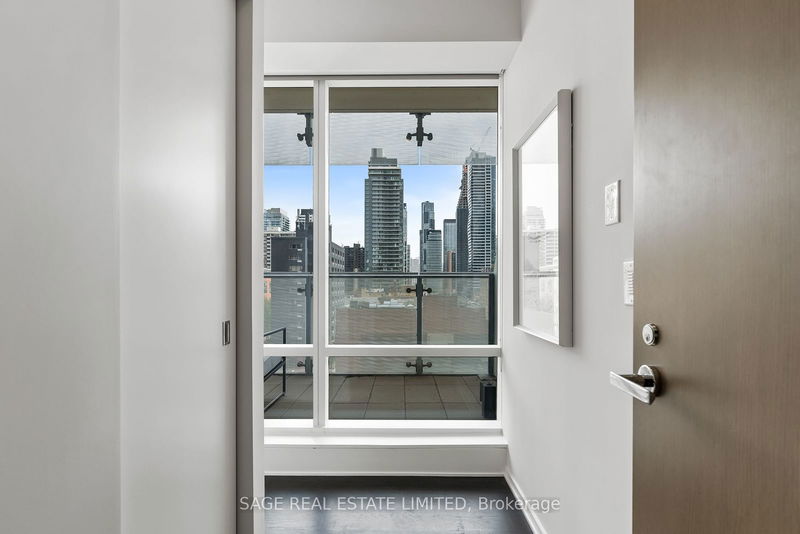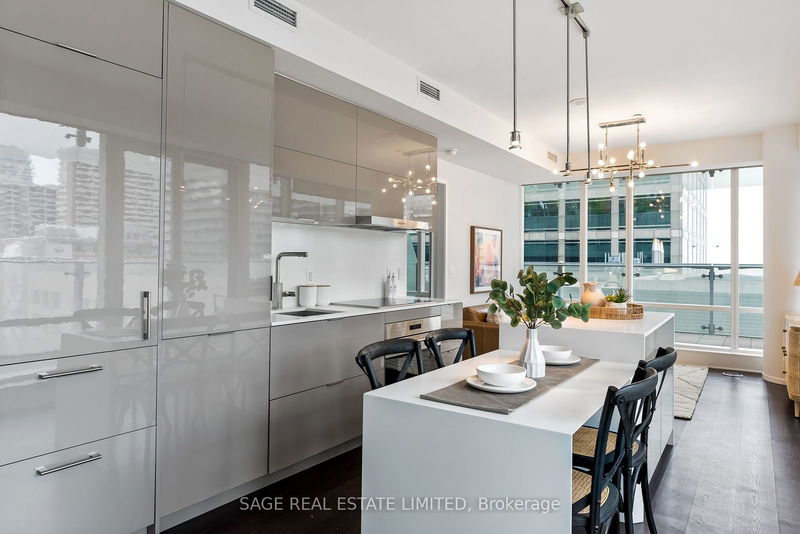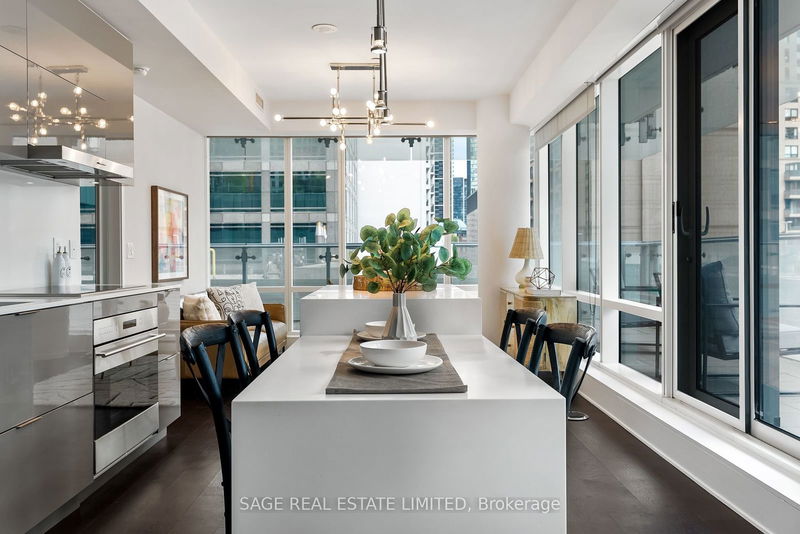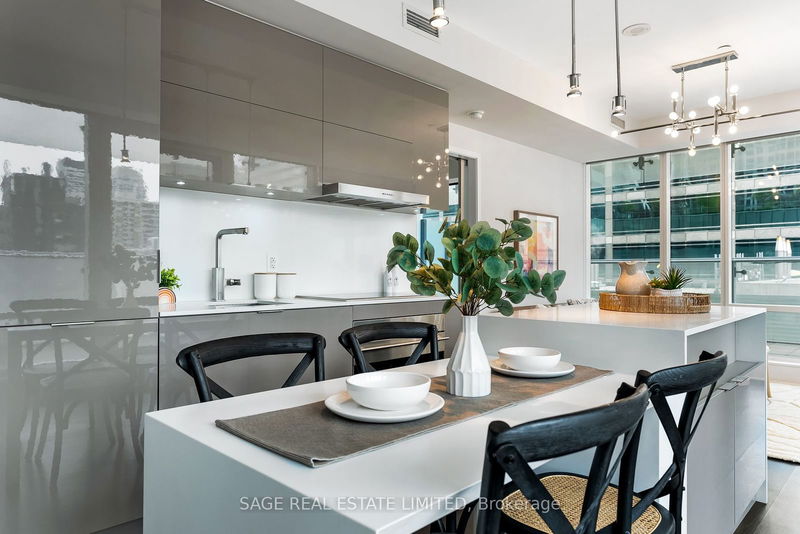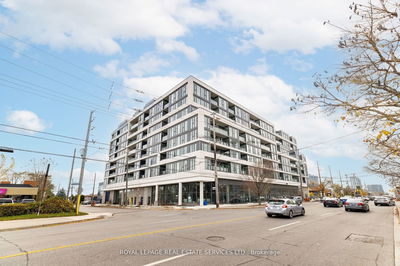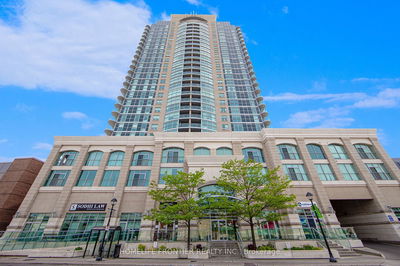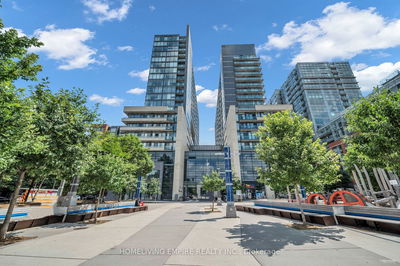510 - 1 Bloor
Church-Yonge Corridor | Toronto
$1,759,000.00
Listed about 2 months ago
- 2 bed
- 3 bath
- 1400-1599 sqft
- 2.0 parking
- Condo Apt
Instant Estimate
$1,686,521
-$72,479 compared to list price
Upper range
$1,867,452
Mid range
$1,686,521
Lower range
$1,505,590
Property history
- Now
- Listed on Aug 19, 2024
Listed for $1,759,000.00
56 days on market
- May 9, 2024
- 5 months ago
Terminated
Listed for $1,899,000.00 • 3 months on market
- Mar 8, 2024
- 7 months ago
Terminated
Listed for $6,250.00 • 3 months on market
Location & area
Schools nearby
Home Details
- Description
- Experience the essence of urban living in this sun-drenched executive suite located at the heart of the city, Yonge and Bloor. Boasting a loft-style design, this South-east facing corner unit offers a spacious open-concept layout on the main floor, complete with floor-to-ceiling windows that flood the space with natural light and a generously sized terrace facing south east. The contemporary kitchen features top-of-the-line built-in appliances, perfect for culinary enthusiasts. The bedrooms are cleverly separated for privacy, each bedroom on a different floor with its own ensuite. Upstairs, you'll find a large den and a primary bedroom with walk-in closets, adding to the allure of this luxurious abode. Prime location, easy walk to Yorkville, Village, shops, restaurants, the library, Subway stations, and more. Discover the epitome of city living at its finest. 2 Parking spots and lockers are located close to the elevator.
- Additional media
- -
- Property taxes
- $8,467.24 per year / $705.60 per month
- Condo fees
- $1,461.39
- Basement
- None
- Year build
- 6-10
- Type
- Condo Apt
- Bedrooms
- 2 + 1
- Bathrooms
- 3
- Pet rules
- Restrict
- Parking spots
- 2.0 Total | 2.0 Garage
- Parking types
- Owned
- Floor
- -
- Balcony
- Open
- Pool
- -
- External material
- Metal/Side
- Roof type
- -
- Lot frontage
- -
- Lot depth
- -
- Heating
- Forced Air
- Fire place(s)
- N
- Locker
- Owned
- Building amenities
- Concierge, Gym, Indoor Pool, Media Room, Outdoor Pool, Recreation Room
- Main
- Living
- 10’12” x 10’12”
- Dining
- 14’12” x 10’12”
- Kitchen
- 14’12” x 10’12”
- Br
- 11’12” x 8’12”
- 2nd
- Prim Bdrm
- 21’12” x 12’12”
- Den
- 27’0” x 8’0”
Listing Brokerage
- MLS® Listing
- C9261195
- Brokerage
- SAGE REAL ESTATE LIMITED
Similar homes for sale
These homes have similar price range, details and proximity to 1 Bloor
