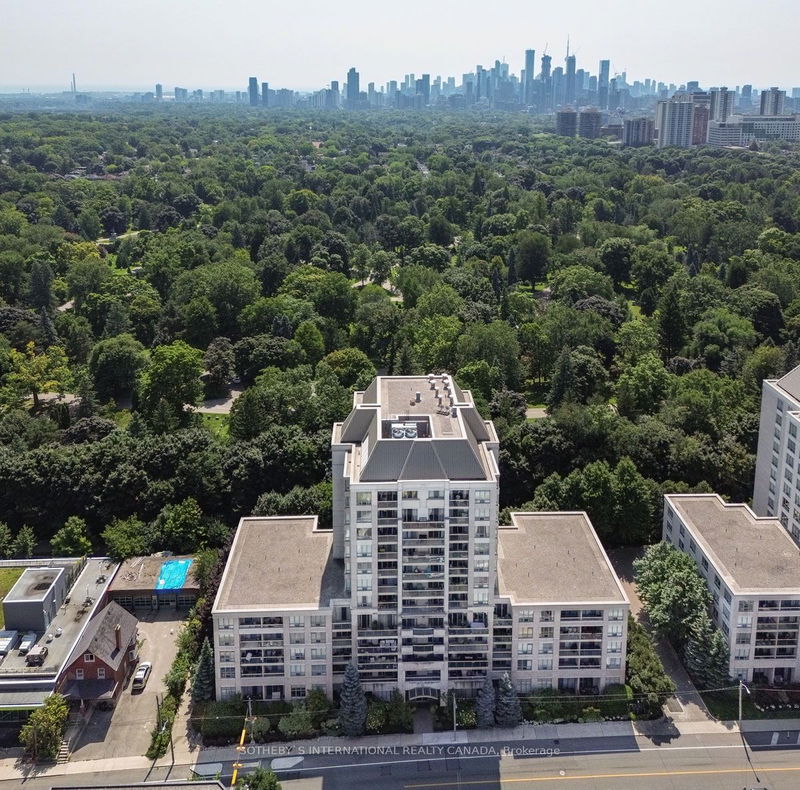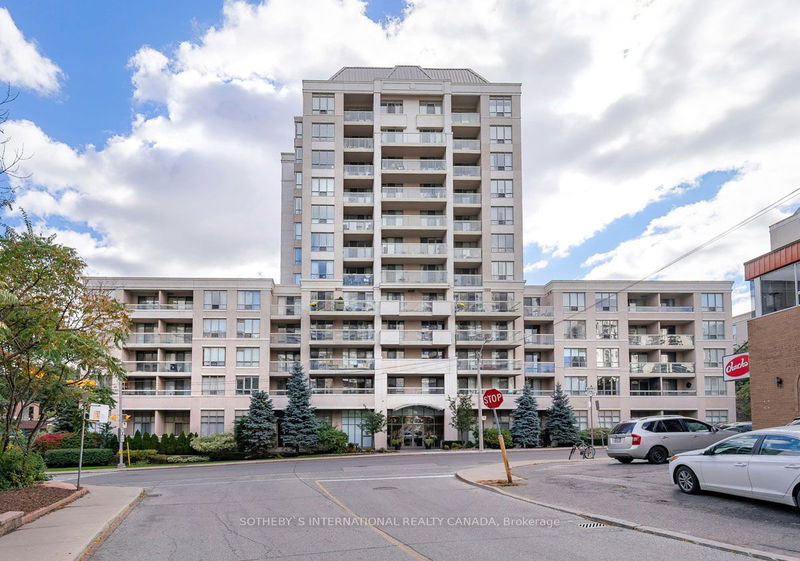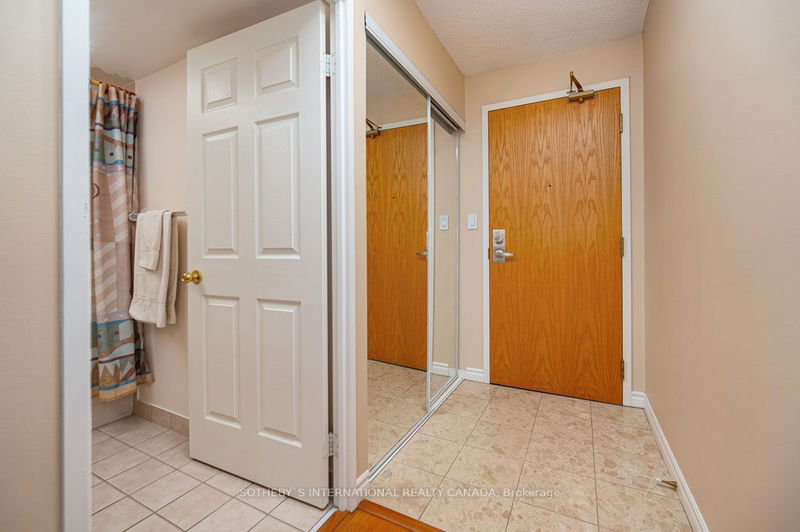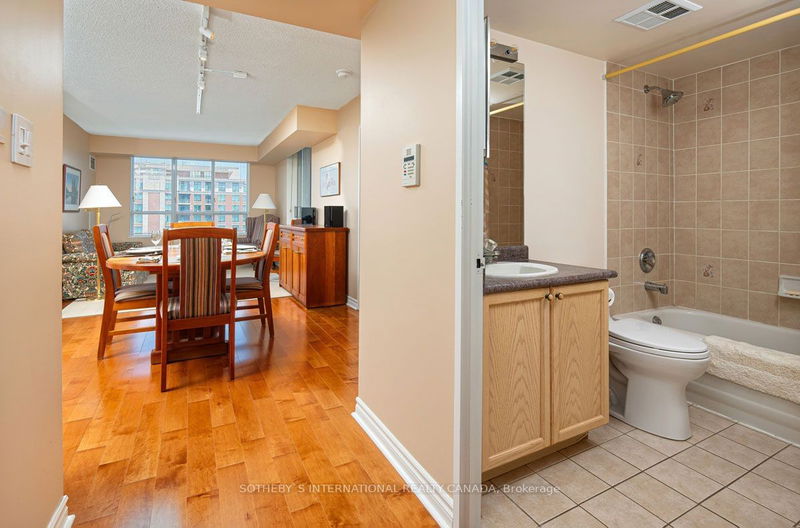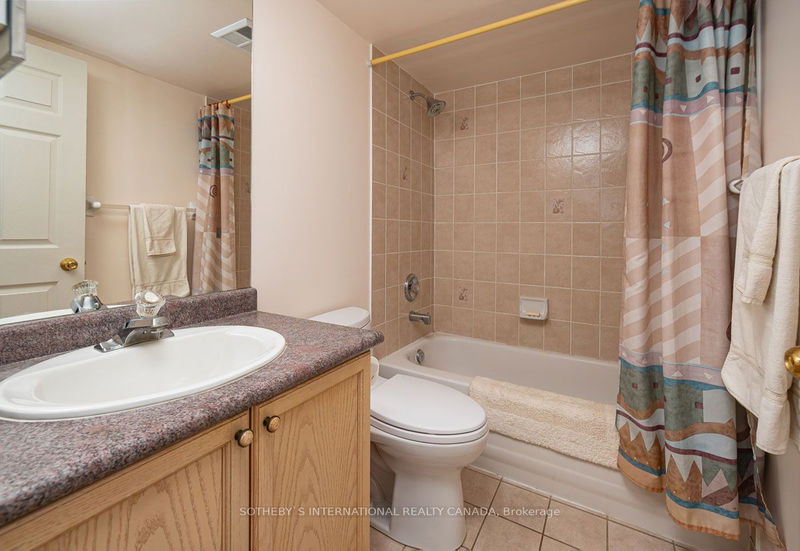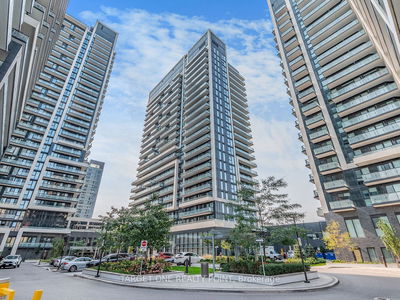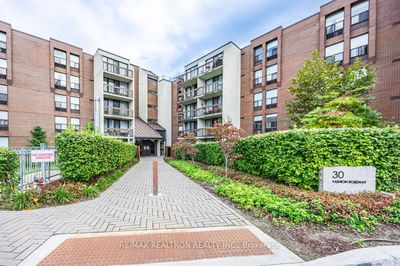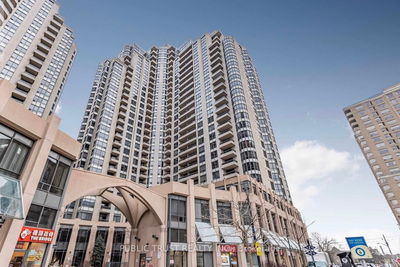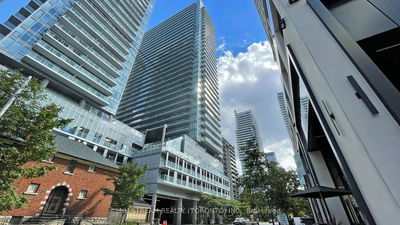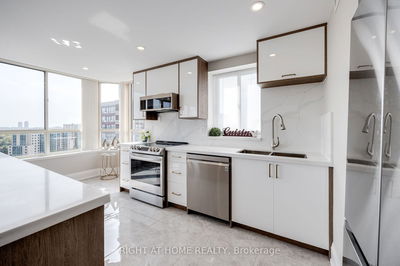1205 - 253 Merton
Mount Pleasant West | Toronto
$729,000.00
Listed about 2 months ago
- 2 bed
- 1 bath
- 700-799 sqft
- 1.0 parking
- Condo Apt
Instant Estimate
$708,228
-$20,772 compared to list price
Upper range
$775,319
Mid range
$708,228
Lower range
$641,137
Property history
- Now
- Listed on Aug 19, 2024
Listed for $729,000.00
52 days on market
Location & area
Schools nearby
Home Details
- Description
- Bright, spacious & airy 2-bedroom suite in the heart of Davisville Village with 'forever' southeast views. An immaculately kept suite with updates. Natural light abounds through all living areas. The primary bedroom supports a king-sized bed and the 2nd bedroom is ideal for a child, over-night guest or a home office. 2 walkouts lead to southeast views over a sweeping treetop canopy of protected greenspace & the feel of Central Park. The courtyard has a gas barbecue and offers direct access to the Kay Gardner Beltline through a secured gate. Just a 10 minute walk to Davisville Station and an exceptional array of restaurants & cafes that line Mount Pleasant Road. An impeccably well-managed & very pet-friendly vertical village of only 124 suites. Maintenance fees include Heat, Hydro, Central Air & Water & Parking.
- Additional media
- https://gp-photo.seehouseat.com/public/vtour/display/2269605?idx=1#!/
- Property taxes
- $2,997.00 per year / $249.75 per month
- Condo fees
- $925.24
- Basement
- None
- Year build
- -
- Type
- Condo Apt
- Bedrooms
- 2
- Bathrooms
- 1
- Pet rules
- Restrict
- Parking spots
- 1.0 Total | 1.0 Garage
- Parking types
- Owned
- Floor
- -
- Balcony
- Open
- Pool
- -
- External material
- Concrete
- Roof type
- -
- Lot frontage
- -
- Lot depth
- -
- Heating
- Fan Coil
- Fire place(s)
- N
- Locker
- Owned
- Building amenities
- Bike Storage, Concierge, Exercise Room, Party/Meeting Room, Sauna, Visitor Parking
- Flat
- Foyer
- 10’0” x 3’10”
- Living
- 22’7” x 10’3”
- Dining
- 22’7” x 10’3”
- Kitchen
- 10’1” x 7’10”
- Prim Bdrm
- 12’3” x 9’11”
- 2nd Br
- 10’0” x 9’0”
- Other
- 6’6” x 4’9”
Listing Brokerage
- MLS® Listing
- C9261320
- Brokerage
- SOTHEBY`S INTERNATIONAL REALTY CANADA
Similar homes for sale
These homes have similar price range, details and proximity to 253 Merton
