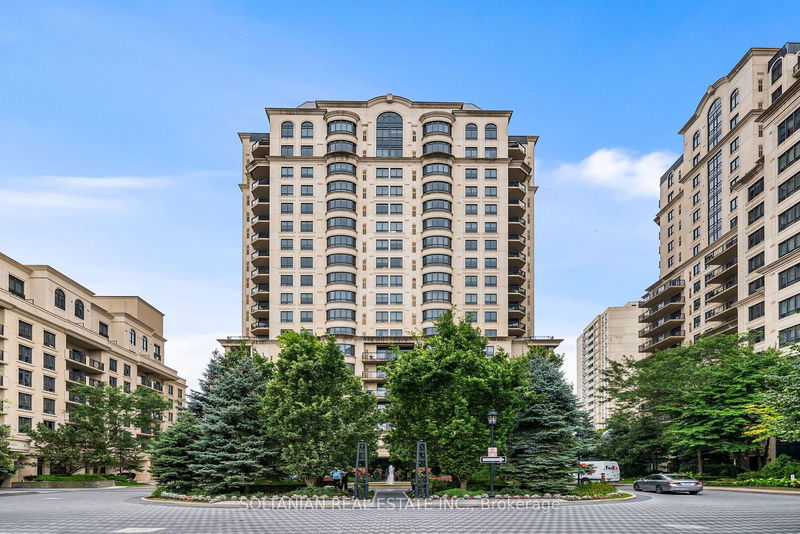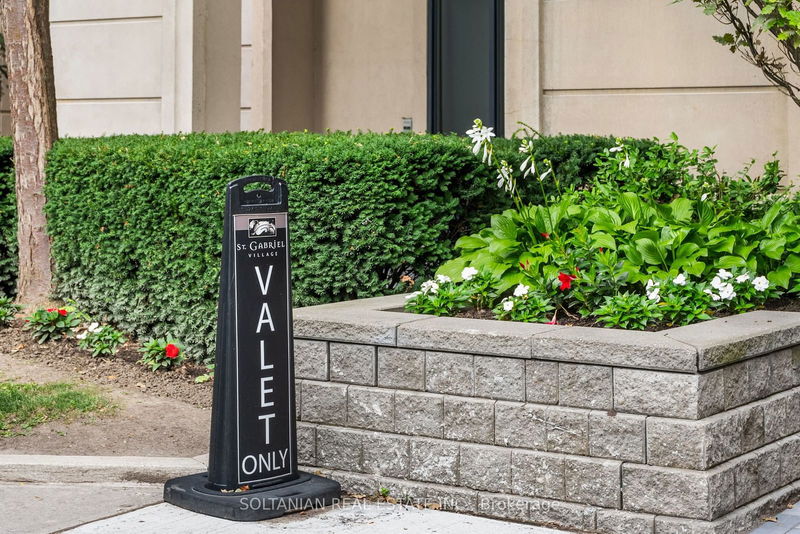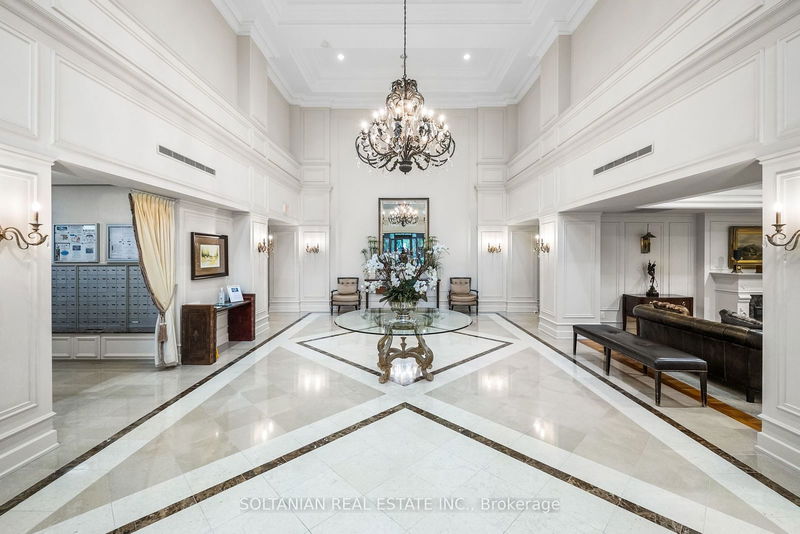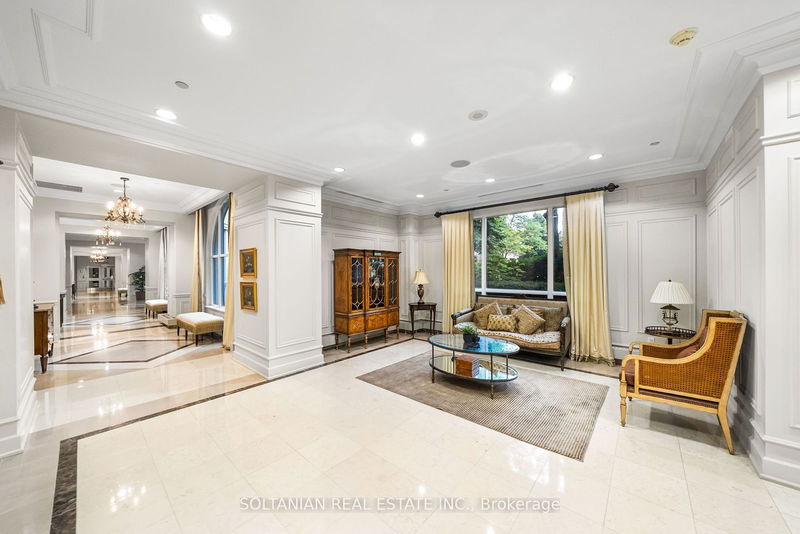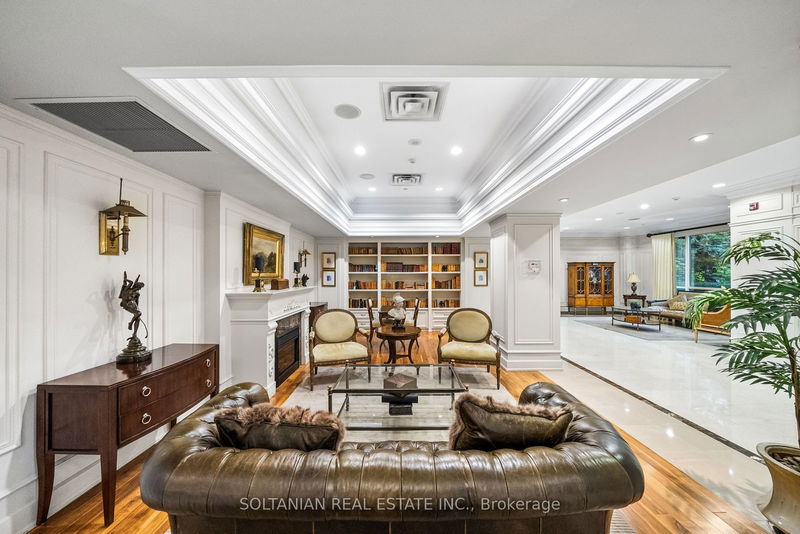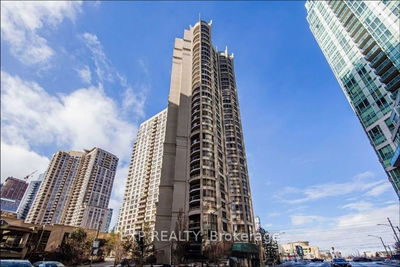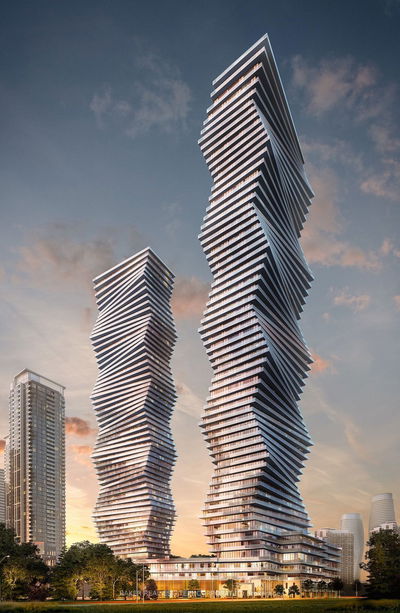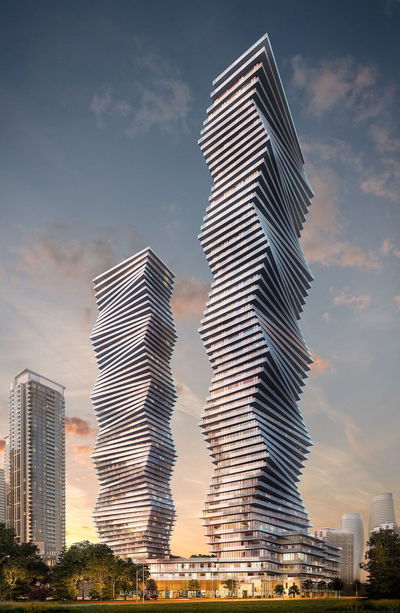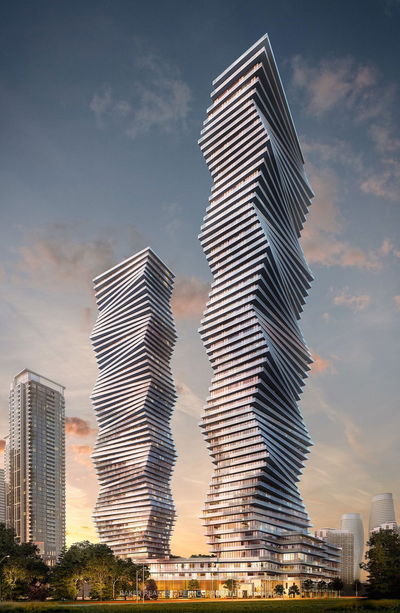Lph3 - 660 Sheppard
Bayview Village | Toronto
$2,488,000.00
Listed about 2 months ago
- 2 bed
- 3 bath
- 2000-2249 sqft
- 2.0 parking
- Condo Apt
Instant Estimate
$2,302,050
-$185,951 compared to list price
Upper range
$2,571,133
Mid range
$2,302,050
Lower range
$2,032,966
Property history
- Now
- Listed on Aug 20, 2024
Listed for $2,488,000.00
52 days on market
- Jul 3, 2024
- 3 months ago
Terminated
Listed for $2,588,000.00 • about 1 month on market
Location & area
Schools nearby
Home Details
- Description
- Welcome to this stunning and rarely offered luxury penthouse in a prestigious building. Spanning2,165 square feet, this exceptional residence features 2 bedrooms, 3 bathrooms, a family room, and aden. Enjoy breathtaking southeast views, including the iconic CN Tower, from this coveted cornersuite. Experience the epitome of elegance with direct elevator access, soaring 10-foot ceilings,custom built-ins, and exquisite custom closets in the master suite. The gourmet kitchen iscomplemented by motorized window coverings, custom wall panels, and wall units all of whichcontribute to a sophisticated living experience. Building amenities include a 24-hour concierge,valet parking, an indoor pool, saunas, and a fully equipped gym. Located in a prime area, it's justa short walk to Bayview Village, the subway, and Highway 401. This penthouse uniquely combinesluxury and convenience.
- Additional media
- https://media.kianikanstudio.ca/ddfe71d38d4b25c38c4809cd87057489
- Property taxes
- $11,300.00 per year / $941.67 per month
- Condo fees
- $2,732.00
- Basement
- None
- Year build
- 11-15
- Type
- Condo Apt
- Bedrooms
- 2 + 2
- Bathrooms
- 3
- Pet rules
- Restrict
- Parking spots
- 2.0 Total | 2.0 Garage
- Parking types
- Exclusive
- Floor
- -
- Balcony
- Open
- Pool
- -
- External material
- Concrete
- Roof type
- -
- Lot frontage
- -
- Lot depth
- -
- Heating
- Forced Air
- Fire place(s)
- Y
- Locker
- Owned
- Building amenities
- Bbqs Allowed, Concierge, Exercise Room, Guest Suites, Indoor Pool, Visitor Parking
- Main
- Living
- 25’3” x 11’12”
- Dining
- 25’3” x 11’12”
- Family
- 12’12” x 11’0”
- Kitchen
- 10’0” x 9’8”
- Breakfast
- 10’1” x 9’0”
- Br
- 16’12” x 11’12”
- 2nd Br
- 14’12” x 10’0”
- Den
- 20’5” x 9’4”
- Foyer
- 13’8” x 9’5”
Listing Brokerage
- MLS® Listing
- C9262641
- Brokerage
- SOLTANIAN REAL ESTATE INC.
Similar homes for sale
These homes have similar price range, details and proximity to 660 Sheppard
