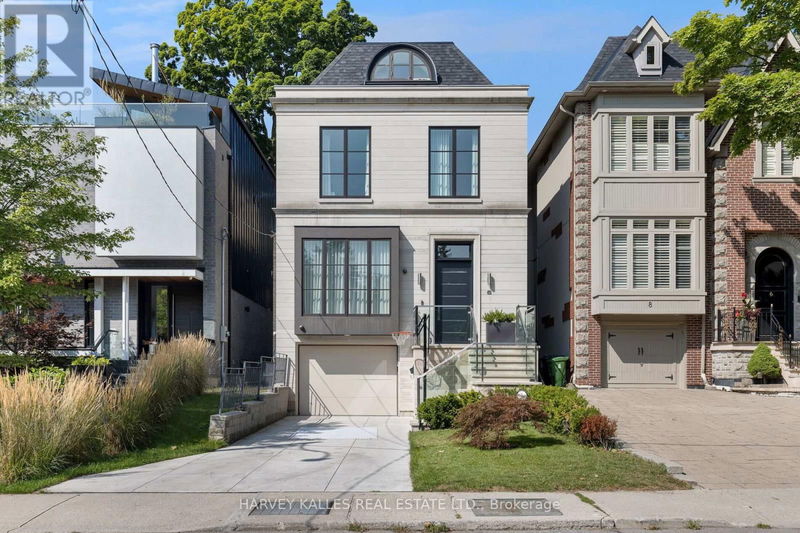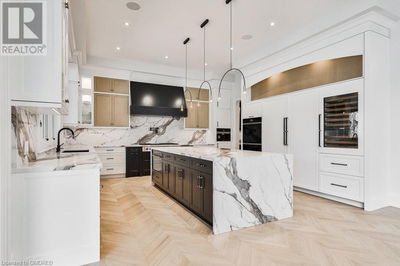6 Astley
Rosedale-Moore Park | Toronto (Rosedale-Moore Park)
$4,295,000.00
Listed about 2 months ago
- 5 bed
- 5 bath
- - sqft
- 3 parking
- Single Family
Property history
- Now
- Listed on Aug 20, 2024
Listed for $4,295,000.00
47 days on market
Location & area
Schools nearby
Home Details
- Description
- Welcome to 6 Astley Ave - a beautifully designed Richard Wengle home, located in the prestigious North Rosedale neighbourhood on the edge of the historic Chorley Park. This detached, 3-storey, modern home features a limestone facade, a private driveway with a built-in garage, an impressive heated entry staircase and two incredible decks overlooking the backyard. The interior of the home features tall ceiling heights, expansive windows, and a contemporary open concept floor plan with gourmet kitchen and family rooms. Originally built in 2015, and meticulously maintained and improved upon since, this 5 bed, 5 bath family home is perfect for entertaining. The cohesive design, spanning from one floor to the next, shows a high level of craftsmanship. From the custom closets in the second floor primary bedroom, to the primary ensuite and bathroom, to the gorgeous skylight up to the third storey bedroom and ensuite, this home is full of light and warmth. **** EXTRAS **** The lower level features a laundry room with a pet wash, direct access to the garage, and a walk-up to the backyard. In-floor heating is featured on the front steps, the lower level of the home, and all bathrooms. (id:39198)
- Additional media
- https://tours.bhtours.ca/6-astley-avenue/nb/
- Property taxes
- $15,410.80 per year / $1,284.23 per month
- Basement
- Finished, Walk out, N/A
- Year build
- -
- Type
- Single Family
- Bedrooms
- 5
- Bathrooms
- 5
- Parking spots
- 3 Total
- Floor
- Hardwood
- Balcony
- -
- Pool
- -
- External material
- Brick | Stone
- Roof type
- -
- Lot frontage
- -
- Lot depth
- -
- Heating
- Forced air, Natural gas
- Fire place(s)
- -
- Third level
- Bedroom 5
- 14’9” x 10’9”
- Main level
- Foyer
- 10’4” x 8’4”
- Living room
- 16’0” x 11’10”
- Dining room
- 20’0” x 8’12”
- Kitchen
- 20’0” x 9’7”
- Family room
- 22’5” x 18’2”
- Lower level
- Recreational, Games room
- 21’4” x 17’9”
- Laundry room
- 13’7” x 7’7”
- Second level
- Primary Bedroom
- 16’0” x 14’9”
- Bedroom 2
- 13’5” x 8’11”
- Bedroom 3
- 10’10” x 9’6”
- Bedroom 4
- 11’9” x 9’5”
Listing Brokerage
- MLS® Listing
- C9262911
- Brokerage
- HARVEY KALLES REAL ESTATE LTD.
Similar homes for sale
These homes have similar price range, details and proximity to 6 Astley









