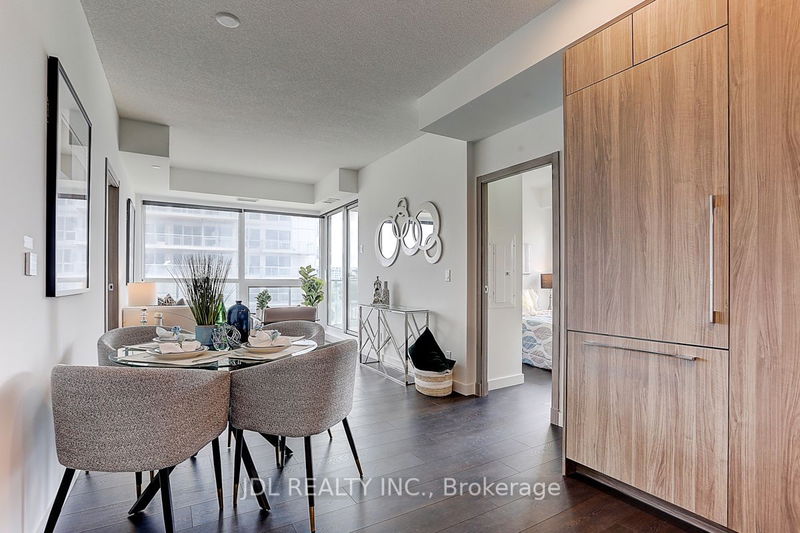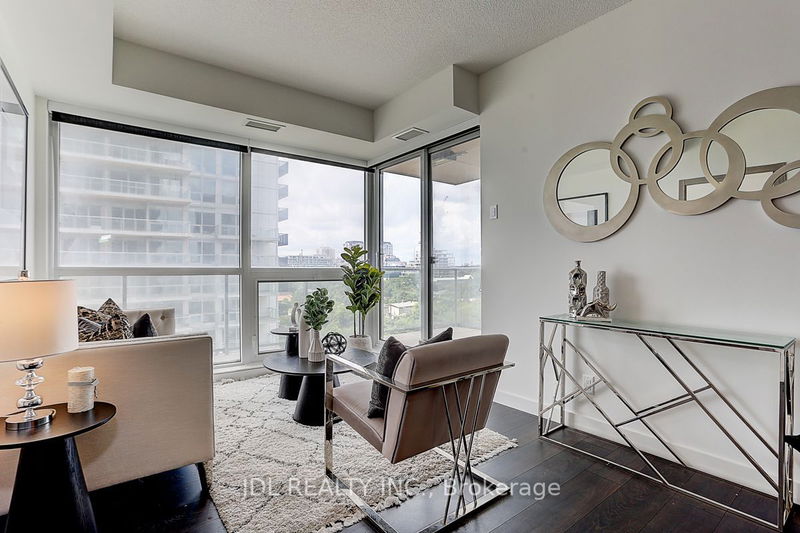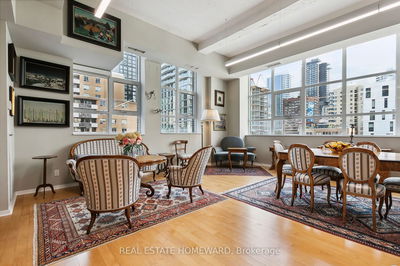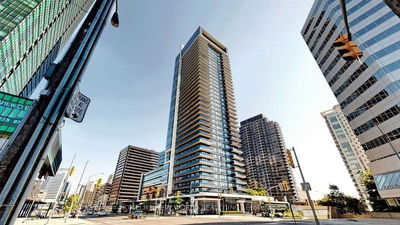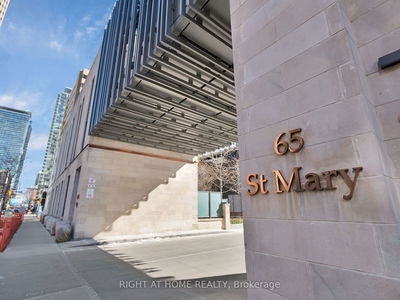1209 - 27 McMahon
Bayview Village | Toronto
$828,000.00
Listed about 2 months ago
- 2 bed
- 2 bath
- 700-799 sqft
- 1.0 parking
- Condo Apt
Instant Estimate
$769,999
-$58,001 compared to list price
Upper range
$798,518
Mid range
$769,999
Lower range
$741,480
Property history
- Aug 21, 2024
- 2 months ago
Price Change
Listed for $828,000.00 • 28 days on market
Location & area
Schools nearby
Home Details
- Description
- Brand New, Never Lived In! Luxurious 2 Br 2 Ba Corner Unit in Prestigious Bayview Village Community. Spacious Layout with 9 Feet Ceiling, Large Balcony features Radiant ceiling heaters, Balcony lights, Wood-grain soffit ceiling treatment and Composite wood decking. Modern Kitchen With Engineered quartz stone countertop, Large-format porcelain Calacatta tile backsplash and Custom wood-grain laminate cabinetry, Drawer organizers and Under-cabinet lighting. Luxurious Miele Appliances. Walking Distance to Subway, Go Train Station, North York General Hospital, IKEA, Canadian Tire, Newly Completed Ethennonnhawahstihnen' Community Recreation Centre and Library, etc. Minutes to HWY 401/404/DVP. 1 Parking & 1 Locker Included! Parking is right beside the Elevator!
- Additional media
- https://www.tsstudio.ca/1209-27-mcmahon-dr
- Property taxes
- $3,805.34 per year / $317.11 per month
- Condo fees
- $675.58
- Basement
- None
- Year build
- New
- Type
- Condo Apt
- Bedrooms
- 2
- Bathrooms
- 2
- Pet rules
- Restrict
- Parking spots
- 1.0 Total | 1.0 Garage
- Parking types
- Owned
- Floor
- -
- Balcony
- Open
- Pool
- -
- External material
- Concrete
- Roof type
- -
- Lot frontage
- -
- Lot depth
- -
- Heating
- Forced Air
- Fire place(s)
- N
- Locker
- Owned
- Building amenities
- -
- Flat
- Living
- 0’0” x 0’0”
- Dining
- 0’0” x 0’0”
- Kitchen
- 0’0” x 0’0”
- Prim Bdrm
- 0’0” x 0’0”
- 2nd Br
- 0’0” x 0’0”
Listing Brokerage
- MLS® Listing
- C9263949
- Brokerage
- JDL REALTY INC.
Similar homes for sale
These homes have similar price range, details and proximity to 27 McMahon


