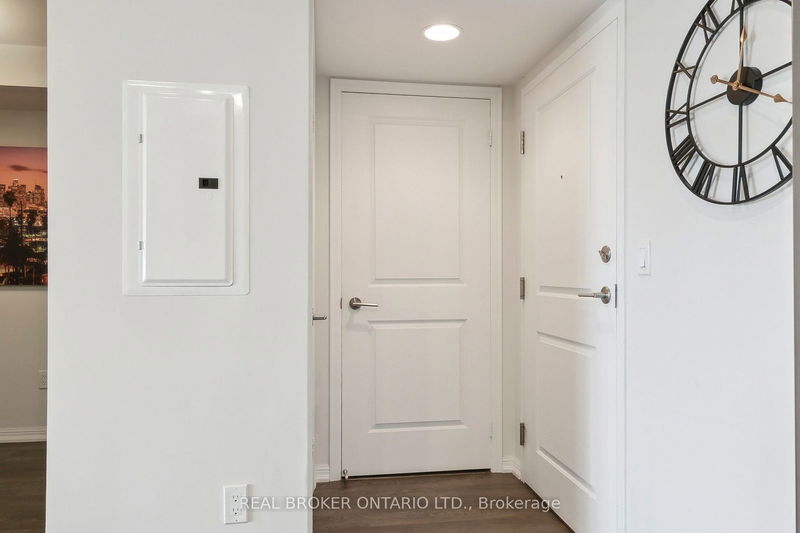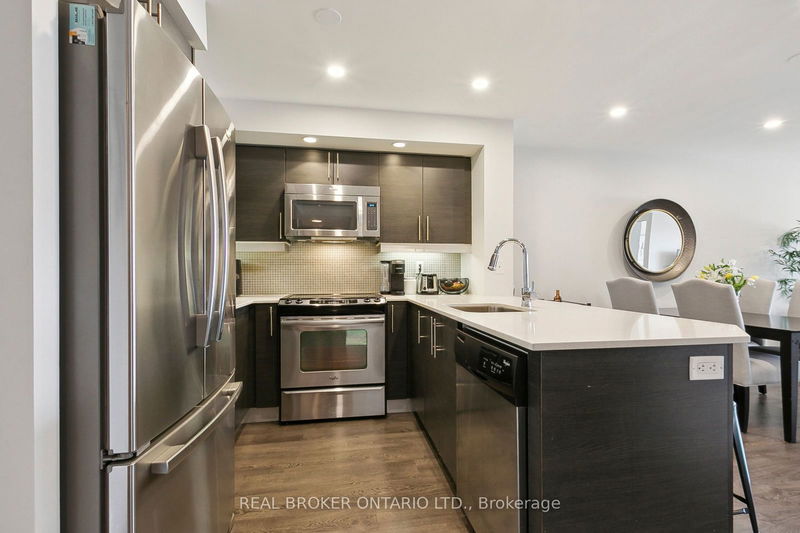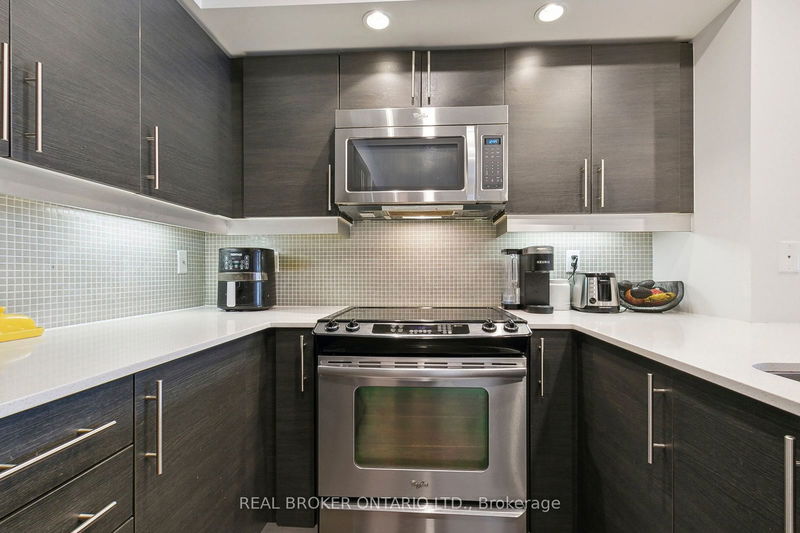701 - 85 East Liberty
Niagara | Toronto
$949,000.00
Listed about 2 months ago
- 2 bed
- 2 bath
- 1000-1199 sqft
- 1.0 parking
- Condo Apt
Instant Estimate
$966,256
+$17,256 compared to list price
Upper range
$1,076,439
Mid range
$966,256
Lower range
$856,072
Property history
- Aug 20, 2024
- 2 months ago
Price Change
Listed for $949,000.00 • about 1 month on market
- May 23, 2024
- 5 months ago
Terminated
Listed for $1,049,000.00 • about 2 months on market
Location & area
Schools nearby
Home Details
- Description
- Luxurious Living in Liberty Village! Stunning 1,044 sqft 2+1 condo in sought-after neighborhood. Spacious entrance foyer with oversized closet. Manhattan-style U-shaped kitchen boasts granite countertops and stainless steel appliances. Open-concept living/dining area with sun-drenched western exposure balcony.Magnificent primary bedroom features walk-in closet and spa-inspired ensuite. Full-sized second bedroom with convenient access to second bath. Versatile den with closet - perfect for home office or 3rd bedroom. Steps from trendy eateries, boutiques, and green spaces like Trinity Bellwoods and Trillium Park. Minutes to BMO Field, Exhibition GO, and Budweiser Stage. King Streetcar and Gardiner Expressway nearby for easy city access. Excellent Walk and Bike Scores highlight the convenience of this vibrant community. Seize this opportunity to own a remarkable condo in one of Toronto's most desirable neighborhoods. Book your viewing today!
- Additional media
- -
- Property taxes
- $3,451.30 per year / $287.61 per month
- Condo fees
- $871.00
- Basement
- None
- Year build
- -
- Type
- Condo Apt
- Bedrooms
- 2 + 1
- Bathrooms
- 2
- Pet rules
- Restrict
- Parking spots
- 1.0 Total | 1.0 Garage
- Parking types
- Owned
- Floor
- -
- Balcony
- Open
- Pool
- -
- External material
- Concrete
- Roof type
- -
- Lot frontage
- -
- Lot depth
- -
- Heating
- Forced Air
- Fire place(s)
- N
- Locker
- Owned
- Building amenities
- Concierge, Guest Suites, Gym, Indoor Pool, Party/Meeting Room, Visitor Parking
- Flat
- Kitchen
- 8’10” x 12’1”
- Dining
- 24’9” x 11’7”
- Living
- 24’9” x 10’0”
- Prim Bdrm
- 12’8” x 9’6”
- 2nd Br
- 10’12” x 9’4”
- Den
- 7’6” x 7’7”
Listing Brokerage
- MLS® Listing
- C9263020
- Brokerage
- REAL BROKER ONTARIO LTD.
Similar homes for sale
These homes have similar price range, details and proximity to 85 East Liberty









