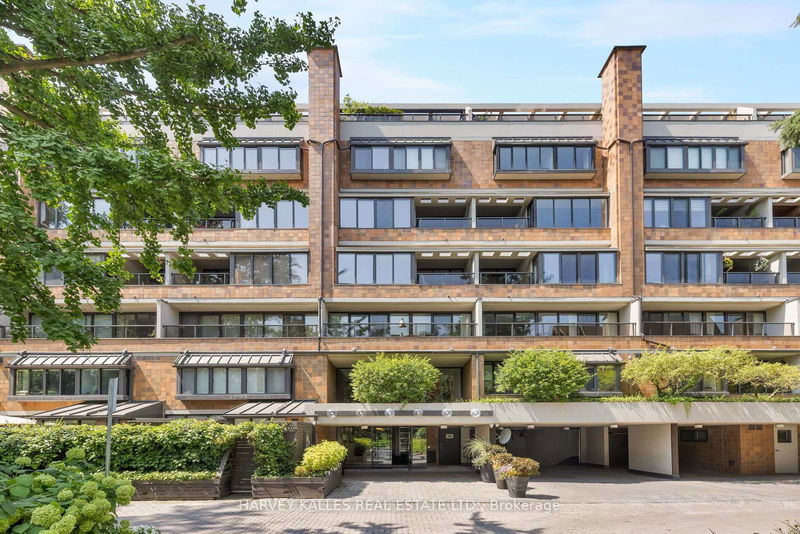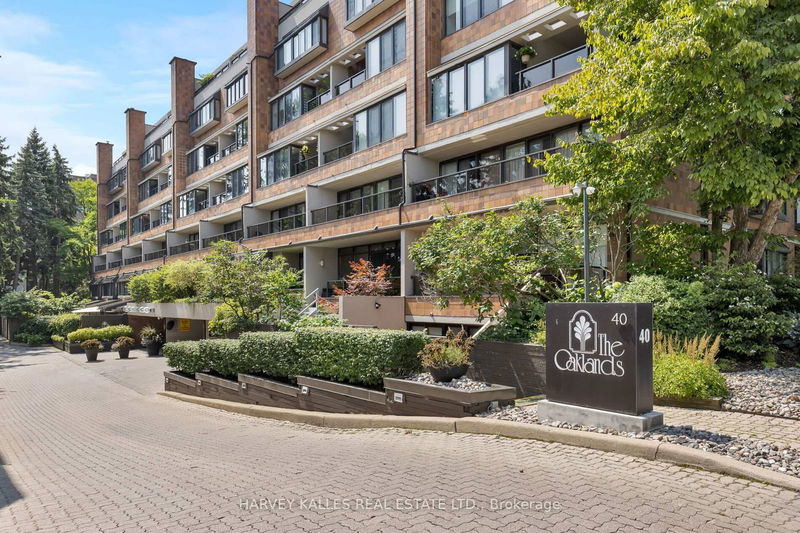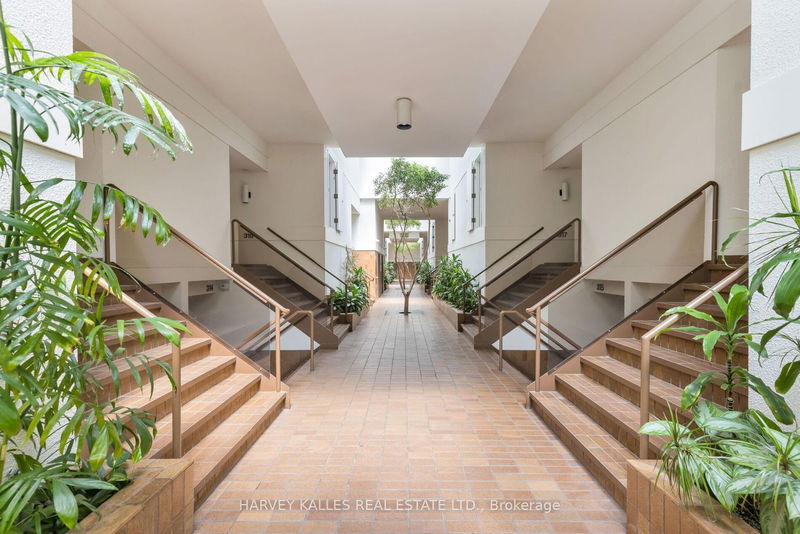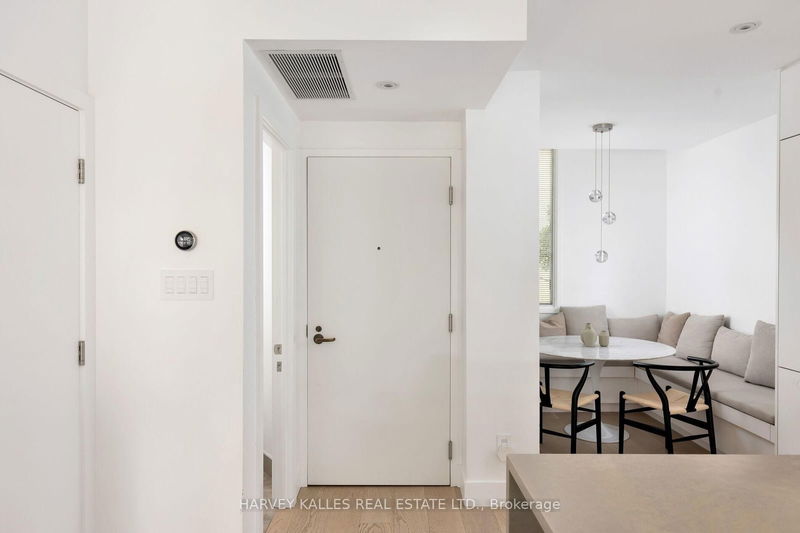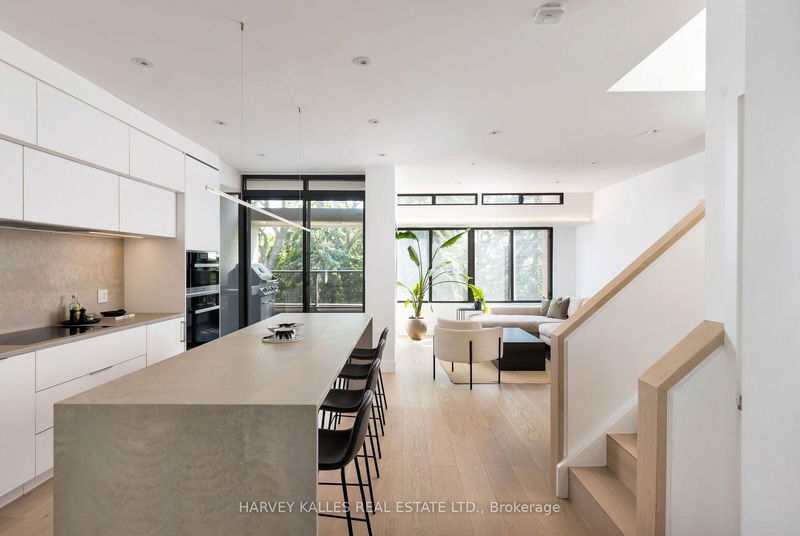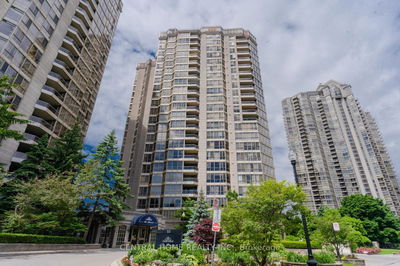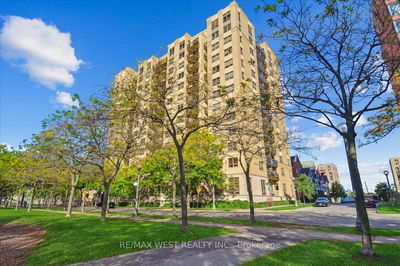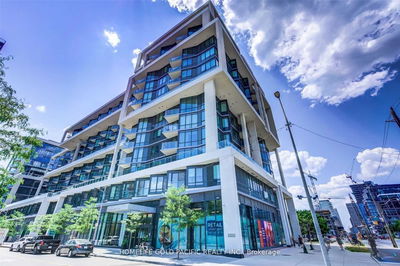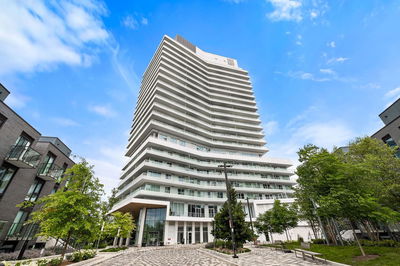309 - 40 Oaklands
Yonge-St. Clair | Toronto
$2,250,000.00
Listed about 2 months ago
- 2 bed
- 3 bath
- 1600-1799 sqft
- 2.0 parking
- Condo Apt
Instant Estimate
$2,130,030
-$119,970 compared to list price
Upper range
$2,474,074
Mid range
$2,130,030
Lower range
$1,785,986
Property history
- Aug 20, 2024
- 2 months ago
Sold conditionally
Listed for $2,250,000.00 • on market
Location & area
Schools nearby
Home Details
- Description
- Welcome to #309 at The Oaklands! This stunning 3-storey penthouse unit has been renovated in a sophisticated and contemporary design from top to bottom. The main level boasts a custom kitchen with a full built-in Miele appliance package, a large kitchen island with seating and a dining area with custom storage and Bocci lighting. The living room offers a beautiful tree-filled east view, clerestory windows, and a walk-out to balcony. On the second floor, the primary bedroom features a spacious walk-through built-in closet, banquet window seating, a 5-piece ensuite with a double vanity, a steam shower and extra storage. The second bedroom also includes window seating, a custom built-in closet and is served by a convenient 4-piece bathroom. This level also features a nursery/office with a skylight, as well as a convenient laundry and storage room with a sink. At the top floor landing, you will find a prep counter with a sink, a wine fridge, and two drink fridges. Walk-out to a gorgeous and private rooftop terrace, roughly 500 sqft, perfect for entertaining. Two parking included!
- Additional media
- https://tours.bhtours.ca/309-40-oaklands-avenue/nb/
- Property taxes
- $6,451.91 per year / $537.66 per month
- Condo fees
- $2,298.29
- Basement
- None
- Year build
- -
- Type
- Condo Apt
- Bedrooms
- 2 + 1
- Bathrooms
- 3
- Pet rules
- Restrict
- Parking spots
- 2.0 Total | 2.0 Garage
- Parking types
- Owned
- Floor
- -
- Balcony
- Terr
- Pool
- -
- External material
- Brick
- Roof type
- -
- Lot frontage
- -
- Lot depth
- -
- Heating
- Forced Air
- Fire place(s)
- N
- Locker
- None
- Building amenities
- Bike Storage, Car Wash, Concierge, Visitor Parking
- Main
- Dining
- 6’9” x 11’10”
- Kitchen
- 8’3” x 15’6”
- Living
- 12’4” x 18’8”
- 2nd
- Prim Bdrm
- 10’7” x 24’4”
- 2nd Br
- 9’7” x 13’11”
- 3rd Br
- 10’8” x 6’3”
- Laundry
- 5’0” x 10’2”
- 3rd
- Other
- 13’7” x 8’9”
Listing Brokerage
- MLS® Listing
- C9263151
- Brokerage
- HARVEY KALLES REAL ESTATE LTD.
Similar homes for sale
These homes have similar price range, details and proximity to 40 Oaklands
