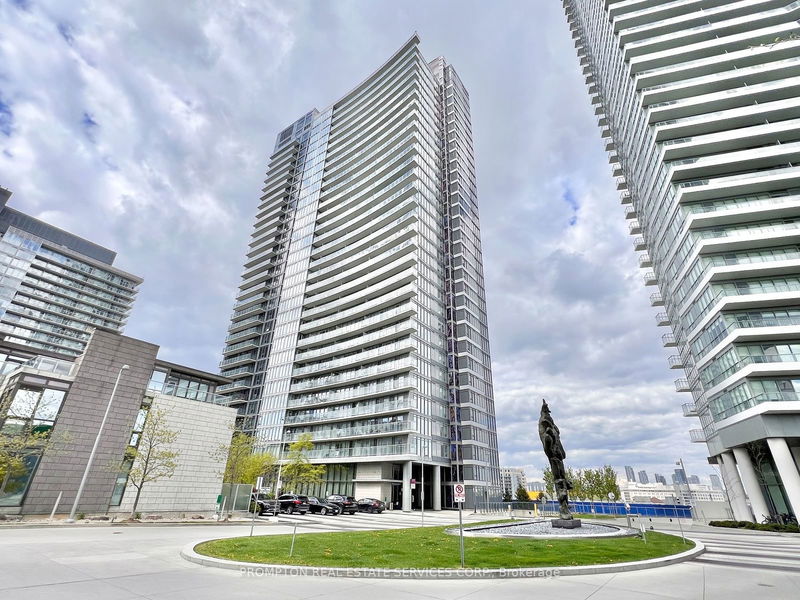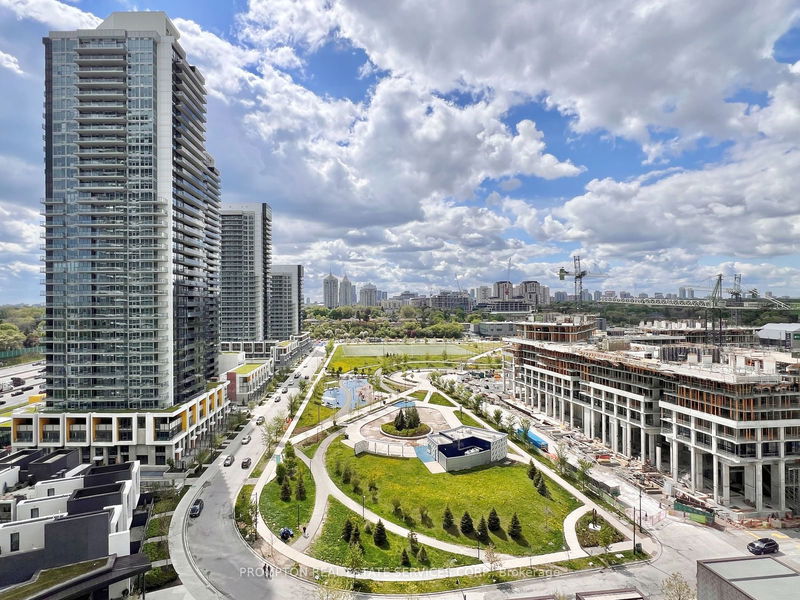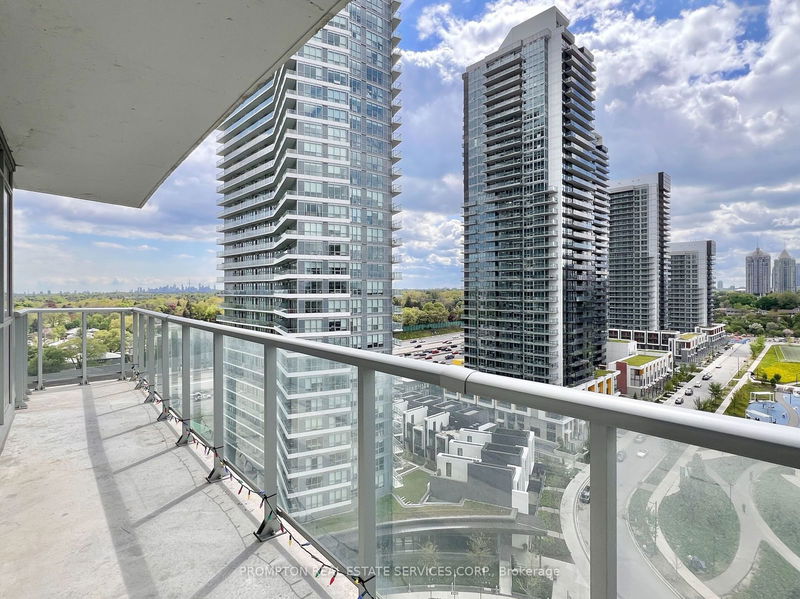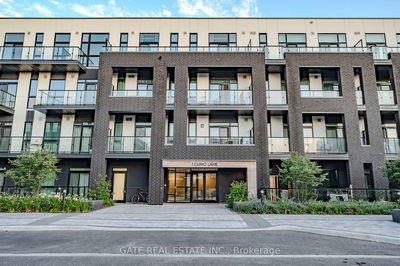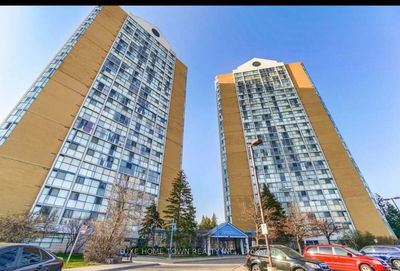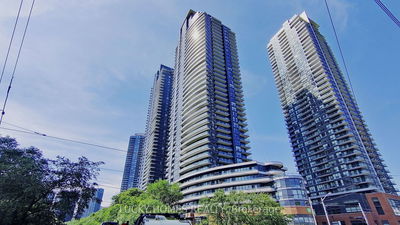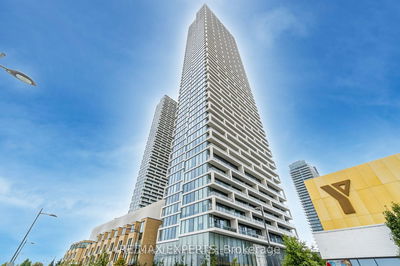#1909 - 121 Mcmahon
Bayview Village | Toronto
$865,000.00
Listed about 2 months ago
- 2 bed
- 2 bath
- 1000-1199 sqft
- 1.0 parking
- Condo Apt
Instant Estimate
$861,441
-$3,559 compared to list price
Upper range
$919,808
Mid range
$861,441
Lower range
$803,074
Property history
- Aug 21, 2024
- 2 months ago
Price Change
Listed for $865,000.00 • 29 days on market
Location & area
Schools nearby
Home Details
- Description
- Gorgeous 2-Bedroom plus den south west corner unit in Tango - a boutique condo in the vibrant Concord Park Place community located along the Sheppard subway line! This is one of the best layouts in the building and features a split bedroom floor plan spanning 1120-sf. Featuring 9-ft ceilings (only from the 19th floor and above), modern finishes throughout, and floor to ceiling wrap around windows that bring in an incredible amount of sunlight. Enjoy an L-shaped kitchen that provides extra room for a kitchen island or dining table; and a separate den for a home office or extra storage. Enjoy breathtaking clear views of the 8-acre park and gorgeous sunsets from your 152-sqft balcony. Incredibly convenient location! Just steps to 2 subway stations (Bessarian & Leslie), Oriole GO Station, North York's largest community centre, library, 8-acre park, Starbucks, Canadian Tire, Ikea, North York General Hospital, Canadian College of Naturopathic Medicine, and walking/biking trails. 13 min walk to Bayview Village mall (shops, restaurants, groceries, LCBO, banks) & YMCA. Easy access to 401/404, Fairview mall, Yorkdale mall, and downtown. Excellent value - Maintenance fees include heat, air conditioning, water, 1 parking spot, and 2 lockers (ensuite and separate storage unit).
- Additional media
- -
- Property taxes
- $2,998.24 per year / $249.85 per month
- Condo fees
- $867.01
- Basement
- None
- Year build
- -
- Type
- Condo Apt
- Bedrooms
- 2 + 1
- Bathrooms
- 2
- Pet rules
- Restrict
- Parking spots
- 1.0 Total | 1.0 Garage
- Parking types
- Owned
- Floor
- -
- Balcony
- Open
- Pool
- -
- External material
- Concrete
- Roof type
- -
- Lot frontage
- -
- Lot depth
- -
- Heating
- Forced Air
- Fire place(s)
- N
- Locker
- Ensuite+Owned
- Building amenities
- Concierge, Exercise Room, Guest Suites, Party/Meeting Room, Sauna, Visitor Parking
- Flat
- Kitchen
- 8’1” x 10’3”
- Dining
- 17’11” x 16’8”
- Living
- 17’11” x 16’8”
- Prim Bdrm
- 12’8” x 12’6”
- 2nd Br
- 12’8” x 10’11”
- Den
- 9’0” x 5’3”
Listing Brokerage
- MLS® Listing
- C9264454
- Brokerage
- PROMPTON REAL ESTATE SERVICES CORP.
Similar homes for sale
These homes have similar price range, details and proximity to 121 Mcmahon
