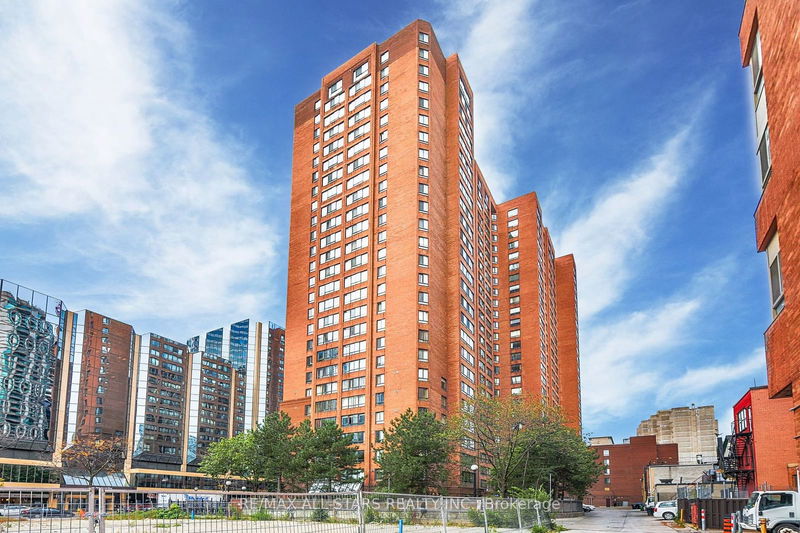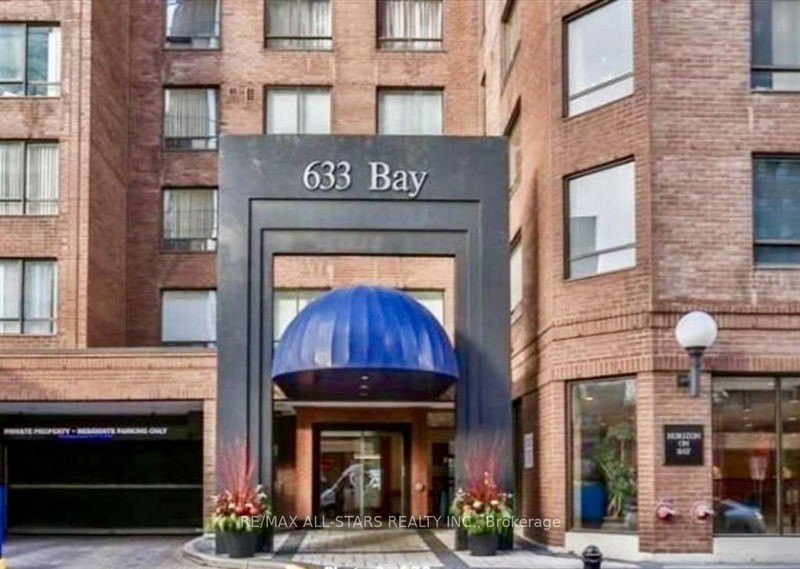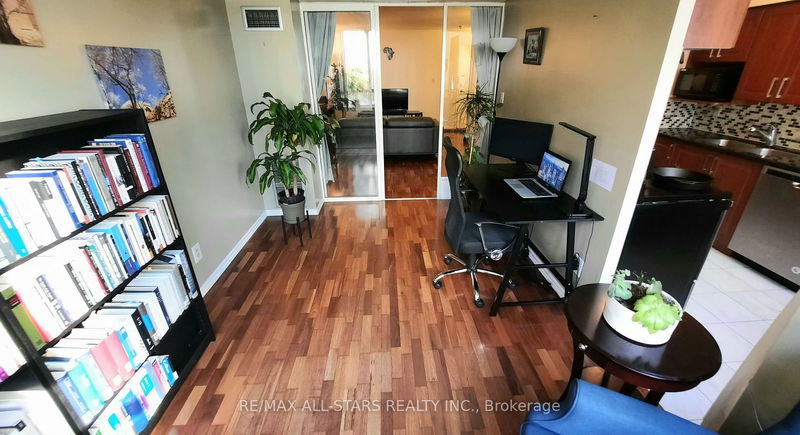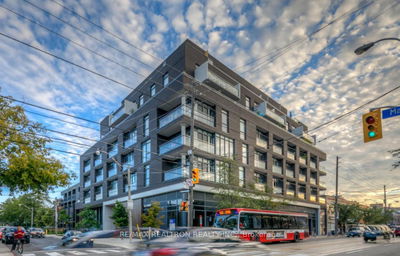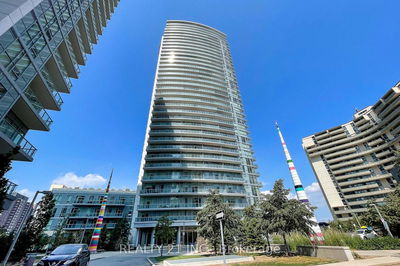503 - 633 Bay
Bay Street Corridor | Toronto
$588,800.00
Listed about 2 months ago
- 1 bed
- 1 bath
- 800-899 sqft
- 1.0 parking
- Condo Apt
Instant Estimate
$623,385
+$34,585 compared to list price
Upper range
$681,272
Mid range
$623,385
Lower range
$565,497
Property history
- Aug 21, 2024
- 2 months ago
Price Change
Listed for $588,800.00 • about 1 month on market
- Aug 8, 2024
- 2 months ago
Suspended
Listed for $2,500.00 • 15 days on market
- Jul 4, 2024
- 3 months ago
Terminated
Listed for $629,900.00 • about 2 months on market
- Jul 12, 2023
- 1 year ago
Leased
Listed for $2,650.00 • about 2 months on market
Location & area
Schools nearby
Home Details
- Description
- Welcome to 633 Bay St Toronto, "Horizon on Bay" at Yonge & Dundas. Hardwood flooring throughout adds elegance and easy maintenance. Spacious open concept living, dinning, and kitchen areas offer a perfect setting for entertaining, relaxing & working. Conveniently located for University of Toronto, OCAD, and Toronto Metropolitan University Students. Short walk to the Eaton Centre, Financial District, St. Lawrence Market or Yorkville. Near Hospitals. Enjoy extensive building amenities including a gym, pool, concierge and rooftop deck. Modern and minimalistic kitchen featuring stainless steel appliances and granite countertops. Includes parking. Bathrooms, kitchen and flooring upgraded. Shows very well! Mortgage Rates Are Dropping, Don't Miss a Great Opportunity to buy! Priced to Sell Fast! Take advantage!
- Additional media
- -
- Property taxes
- $2,997.07 per year / $249.76 per month
- Condo fees
- $832.31
- Basement
- None
- Year build
- -
- Type
- Condo Apt
- Bedrooms
- 1 + 1
- Bathrooms
- 1
- Pet rules
- N
- Parking spots
- 1.0 Total | 1.0 Garage
- Parking types
- Owned
- Floor
- -
- Balcony
- None
- Pool
- -
- External material
- Brick
- Roof type
- -
- Lot frontage
- -
- Lot depth
- -
- Heating
- Forced Air
- Fire place(s)
- N
- Locker
- None
- Building amenities
- Exercise Room, Indoor Pool, Recreation Room, Sauna, Squash/Racquet Court
- Main
- Dining
- 17’12” x 15’4”
- Living
- 17’12” x 15’4”
- Kitchen
- 13’8” x 7’9”
- Prim Bdrm
- 13’8” x 10’0”
- Den
- 13’8” x 8’12”
Listing Brokerage
- MLS® Listing
- C9264186
- Brokerage
- RE/MAX ALL-STARS REALTY INC.
Similar homes for sale
These homes have similar price range, details and proximity to 633 Bay
