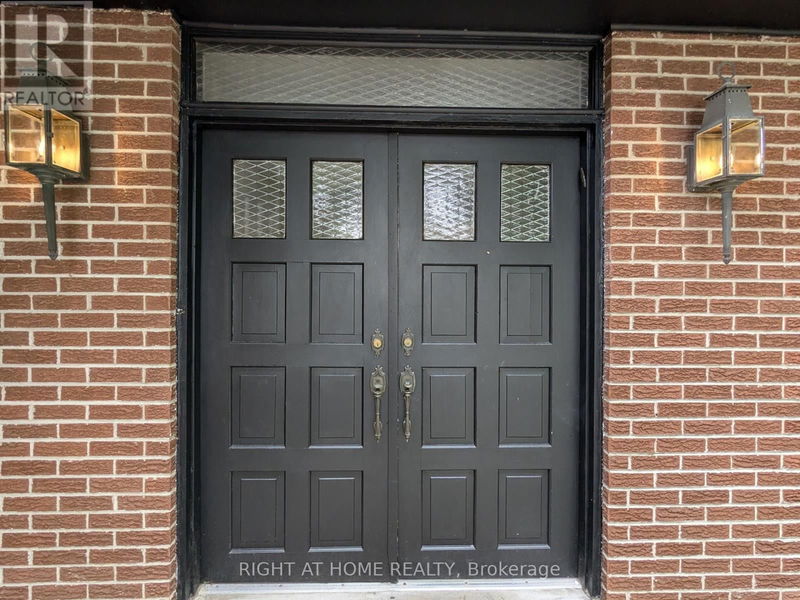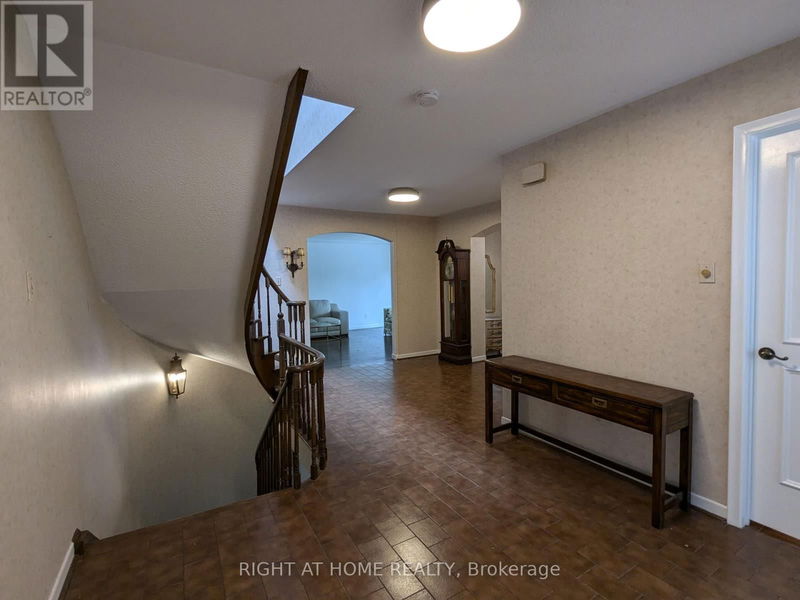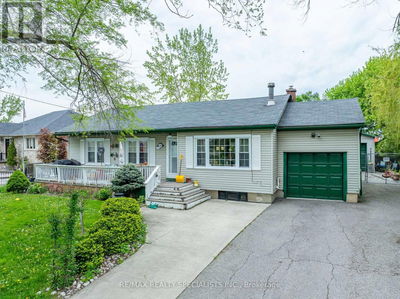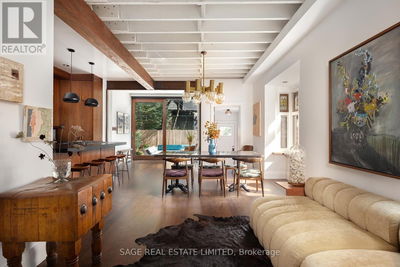15 Nevada
Newtonbrook East | Toronto (Newtonbrook East)
$2,188,800.00
Listed about 2 months ago
- 5 bed
- 5 bath
- - sqft
- 6 parking
- Single Family
Property history
- Now
- Listed on Aug 21, 2024
Listed for $2,188,800.00
48 days on market
Location & area
Schools nearby
Home Details
- Description
- Fabulous large 4 bedroom family home on sought after quiet street with great curb appeal. A mature treed pie shaped lot with a very wide back. Many upgrades. Renovated washrooms. New windows in fromt of house. New driveway and garage door. Freshly painted. Great Kitchen. Master bedroom has 2 large closets and a separate vanity space. Basement has one apartment with separate entrance. There was a second apartment also with its own separate entrance. 2 entries to the basement. 5 entries to the whole house. **** EXTRAS **** SS Fridge, Stove, Built-in dishwasher, Central Air Conditioning System, Gas furnace and equipment, Washer/Dryer, Stacked Washer/Dryer in apartment, Washer/Dryer in basement not hooked up (id:39198)
- Additional media
- -
- Property taxes
- $9,241.53 per year / $770.13 per month
- Basement
- Finished, Apartment in basement, Walk out, N/A
- Year build
- -
- Type
- Single Family
- Bedrooms
- 5
- Bathrooms
- 5
- Parking spots
- 6 Total
- Floor
- Hardwood, Parquet, Ceramic
- Balcony
- -
- Pool
- -
- External material
- Brick
- Roof type
- -
- Lot frontage
- -
- Lot depth
- -
- Heating
- Forced air, Natural gas
- Fire place(s)
- 1
- Main level
- Foyer
- 18’0” x 14’8”
- Kitchen
- 18’11” x 16’4”
- Eating area
- 18’11” x 16’4”
- Living room
- 20’0” x 12’11”
- Dining room
- 15’6” x 11’10”
- Family room
- 17’9” x 12’0”
- Basement
- Recreational, Games room
- 31’0” x 12’7”
- Second level
- Primary Bedroom
- 18’5” x 13’0”
- Bedroom 2
- 14’2” x 12’3”
- Bedroom 3
- 14’11” x 9’6”
- Bedroom 4
- 12’3” x 11’7”
Listing Brokerage
- MLS® Listing
- C9264198
- Brokerage
- RIGHT AT HOME REALTY
Similar homes for sale
These homes have similar price range, details and proximity to 15 Nevada









