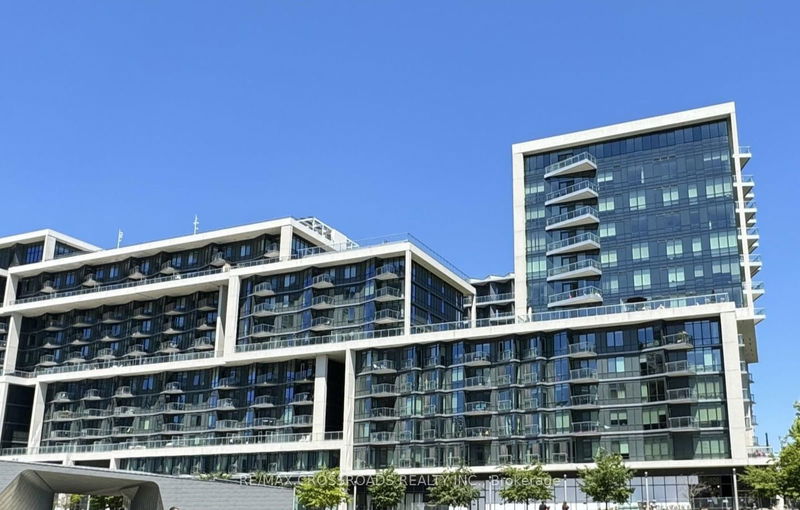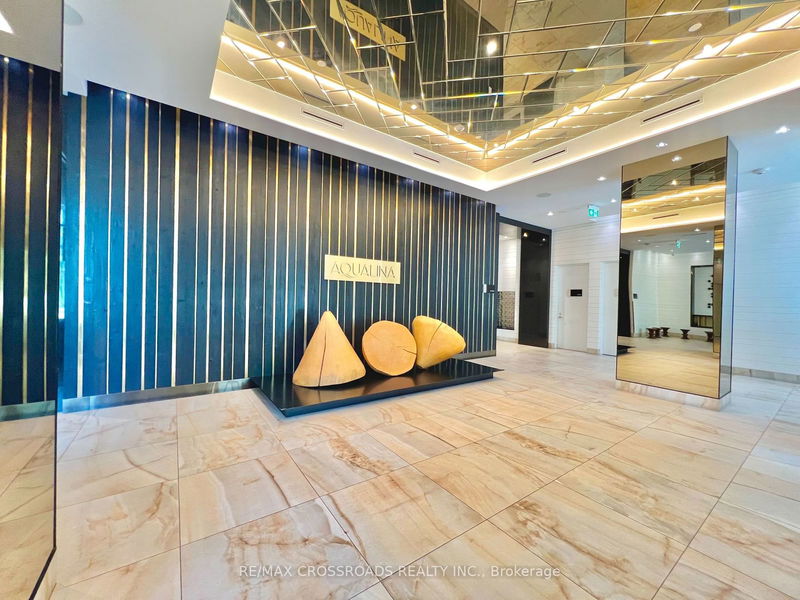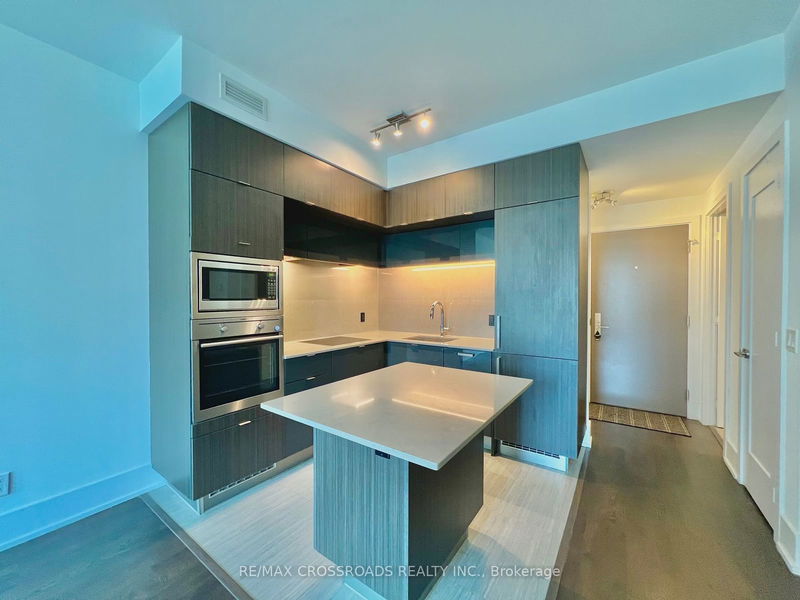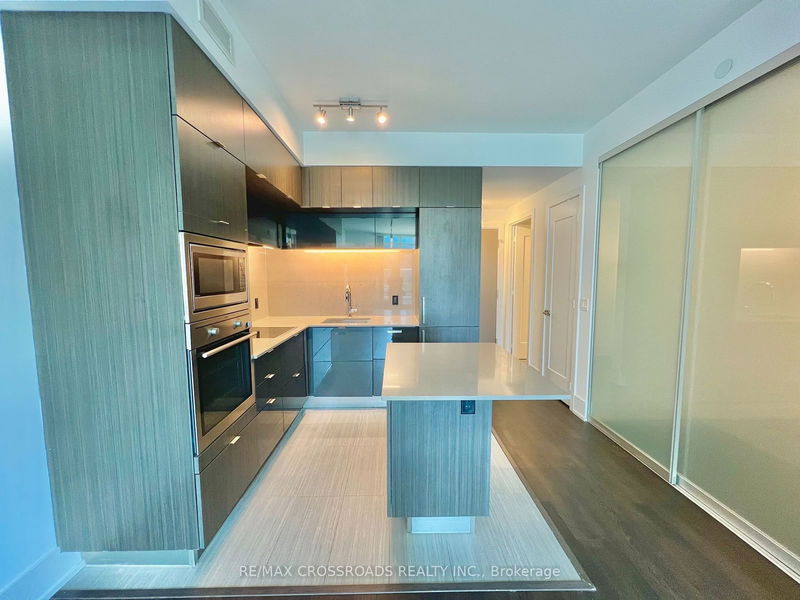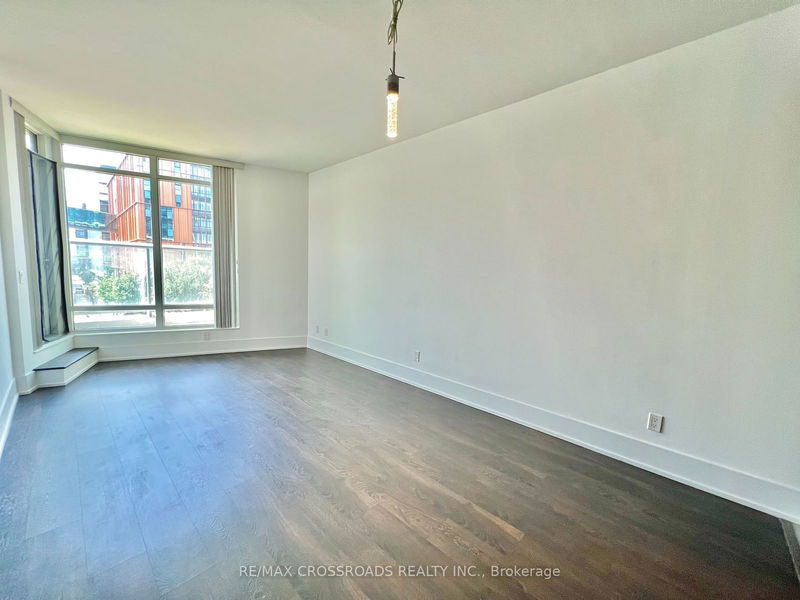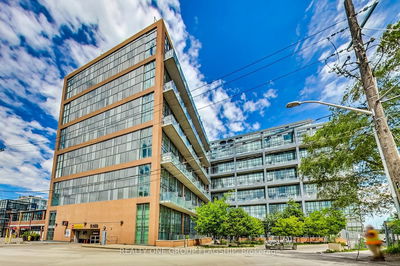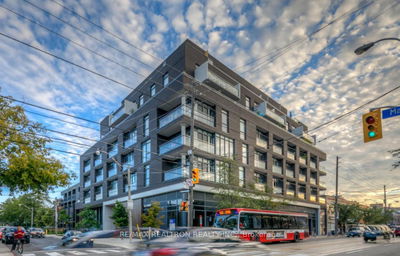336 - 15 Merchants Wharf
Waterfront Communities C8 | Toronto
$789,900.00
Listed about 2 months ago
- 1 bed
- 2 bath
- 600-699 sqft
- 1.0 parking
- Condo Apt
Instant Estimate
$787,463
-$2,437 compared to list price
Upper range
$846,953
Mid range
$787,463
Lower range
$727,973
Property history
- Now
- Listed on Aug 22, 2024
Listed for $789,900.00
48 days on market
Location & area
Schools nearby
Home Details
- Description
- LAKE VIEW, CITY VIEW, AND PARK VIEW. This unit is what separates from the rest, having all the unobstructed views! Experience luxury lakeside living at Aqualina at Bayside by Tridel! This stunning well-designed 1-bedroom + spacious den with sliding doors (for privacy as a 2nd bedroom or personal office), and includes both 1 parking space and 1 locker! High ceiling, laminate flooring, modern kitchen with quartz countertop, this is where you want to be! Enjoy breathtaking lake and city views from both the living and bedroom. Located just steps from Harbourfront, Sugar Beach, the Ferry Terminal, St. Lawrence Market, the Distillery District, grocery stores, and top restaurants, you'll be at the heart of it all. The buildings amenities are nothing short of spectacular: relax in the rooftop infinity pool and hot tub, host in the private BBQ areas, catch a movie in the theatre, stay fit in the large exercise room, or unwind in the party room and library. With 24/7 security and concierge service, luxury and convenience are at your doorstep!
- Additional media
- -
- Property taxes
- $3,769.57 per year / $314.13 per month
- Condo fees
- $641.68
- Basement
- None
- Year build
- -
- Type
- Condo Apt
- Bedrooms
- 1 + 1
- Bathrooms
- 2
- Pet rules
- Restrict
- Parking spots
- 1.0 Total | 1.0 Garage
- Parking types
- Owned
- Floor
- -
- Balcony
- Open
- Pool
- -
- External material
- Brick
- Roof type
- -
- Lot frontage
- -
- Lot depth
- -
- Heating
- Forced Air
- Fire place(s)
- N
- Locker
- Owned
- Building amenities
- -
- Main
- Living
- 8’2” x 10’0”
- Dining
- 7’10” x 10’0”
- Kitchen
- 7’10” x 10’0”
- Prim Bdrm
- 10’8” x 9’9”
- Den
- 5’12” x 8’12”
Listing Brokerage
- MLS® Listing
- C9266074
- Brokerage
- RE/MAX CROSSROADS REALTY INC.
Similar homes for sale
These homes have similar price range, details and proximity to 15 Merchants Wharf
