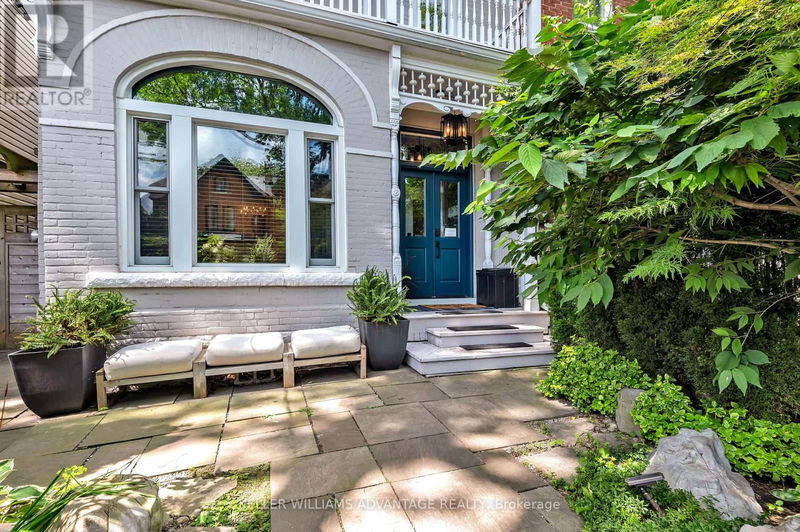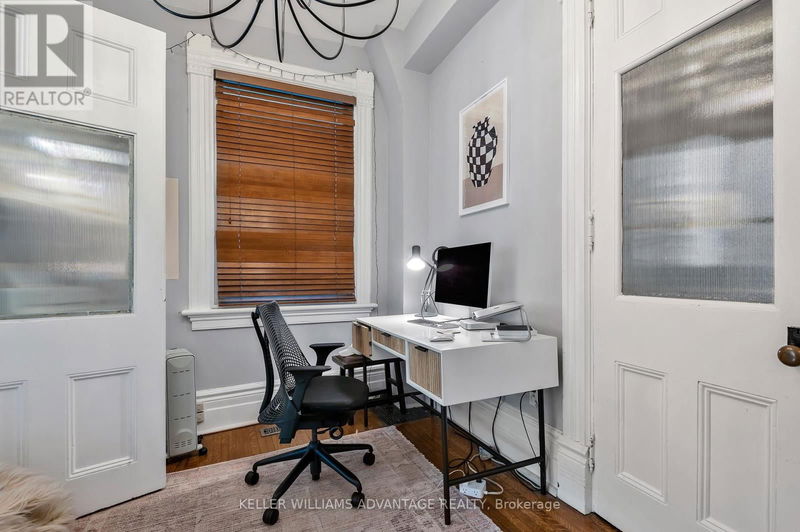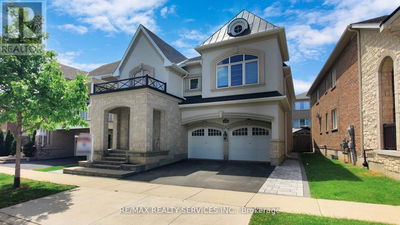234 Seaton
Moss Park | Toronto (Moss Park)
$3,199,000.00
Listed about 1 month ago
- 6 bed
- 4 bath
- - sqft
- 2 parking
- Single Family
Property history
- Now
- Listed on Aug 23, 2024
Listed for $3,199,000.00
44 days on market
Location & area
Schools nearby
Home Details
- Description
- Welcome to ""La Dame Blanche"" A charming historic beautifully restored gem built in 1882. Nestled in a tree-lined neighbourhood, this home combines timeless elegance with modern comforts. Intelligently reimagined into a legal triplex, the main floor contains a 1br apartment that exudes all the charm of the original home. Including hardwood floors, original plaster mouldings, & soaring ceilings. Large eat-in kitchen with pressed tin ceiling and w/o to backyard. The top two storeys of the home boast a beautifully appointed 3bed, 2bath unit with a custom solid wood kitchen and leathered granite countertops. The 2nd flr main bath comes complete with deep soaker tub. The back bedroom is set up as an office with a w/o to private balcony. The impressive 3rd storey primary retreat with w/i closet and fabulously appointed primary ensuite bath. Step outside onto the private roof-top deck to take in the sounds of the city whilst sitting amongst the treetops. The newly added and fully renovated basement apartment with 8 ft ceilings, 2beds and 1x3pc bath with in-floor heating, and plumbing roughed in for a second bath. The kitchen on the lower level features an island made from a re-claimed bowling alley lane and the unit possesses tons of storage! The exterior boasts a classic white facade with intricate architectural details that reflect its 19th-century origins. An elegant front entryway with custom double doors offers a charming shared entrance for the main and 2nd floor units. Around the back of the home, you will find an intricately landscaped rear yard with a detached carport with a motorized roll-up garage door from the laneway for 2-car covered parking. The structure also features a finished interior space with plumbing and hydro. With a poured concrete foundation there is an option to build a laneway suite above the existing carport. This home is a rare find, offering a unique opportunity to own a piece of history while enjoying the comforts of modern living. **** EXTRAS **** 26' x 160' lot. Brand new basement unit built in 2015. Extensive new landscaping front and back, including high-end stonework. Parking for 2 cars in covered carport. Front door smart lock system. Hydro separately metered for each unit. (id:39198)
- Additional media
- https://unbranded.youriguide.com/234_seaton_st_toronto_on/
- Property taxes
- $10,400.30 per year / $866.69 per month
- Basement
- Apartment in basement, Separate entrance, N/A
- Year build
- -
- Type
- Single Family
- Bedrooms
- 6
- Bathrooms
- 4
- Parking spots
- 2 Total
- Floor
- Tile, Hardwood, Vinyl
- Balcony
- -
- Pool
- -
- External material
- Brick | Stucco
- Roof type
- -
- Lot frontage
- -
- Lot depth
- -
- Heating
- Forced air, Natural gas
- Fire place(s)
- -
- Basement
- Kitchen
- 9’4” x 16’10”
- Bedroom
- 14’10” x 10’6”
- Bedroom 2
- 11’4” x 10’7”
- Living room
- 15’3” x 7’11”
- Main level
- Living room
- 22’2” x 12’5”
- Kitchen
- 10’10” x 15’4”
- Bedroom
- 11’8” x 12’12”
- Second level
- Living room
- 11’11” x 15’5”
- Kitchen
- 8’1” x 14’12”
- Bedroom 2
- 11’10” x 12’2”
- Office
- 8’9” x 15’3”
- Third level
- Primary Bedroom
- 18’10” x 19’1”
Listing Brokerage
- MLS® Listing
- C9267882
- Brokerage
- KELLER WILLIAMS ADVANTAGE REALTY
Similar homes for sale
These homes have similar price range, details and proximity to 234 Seaton









