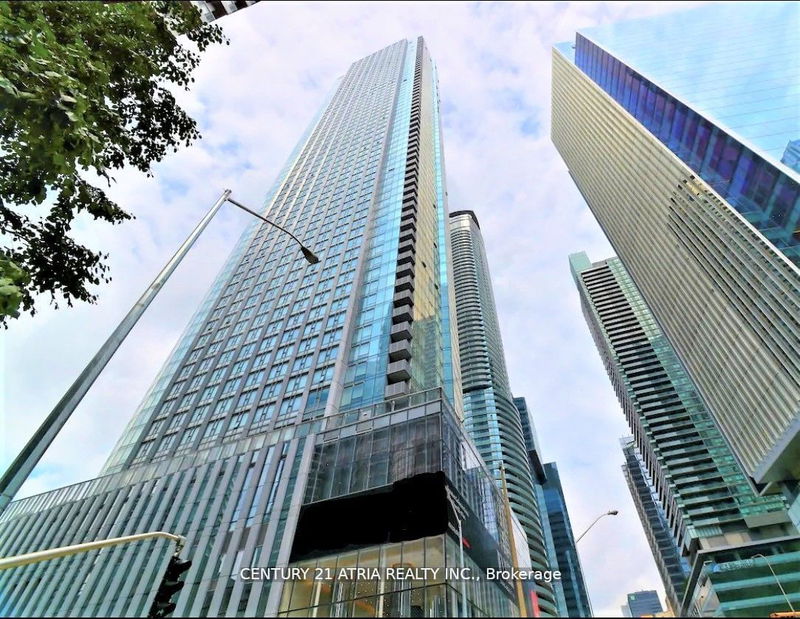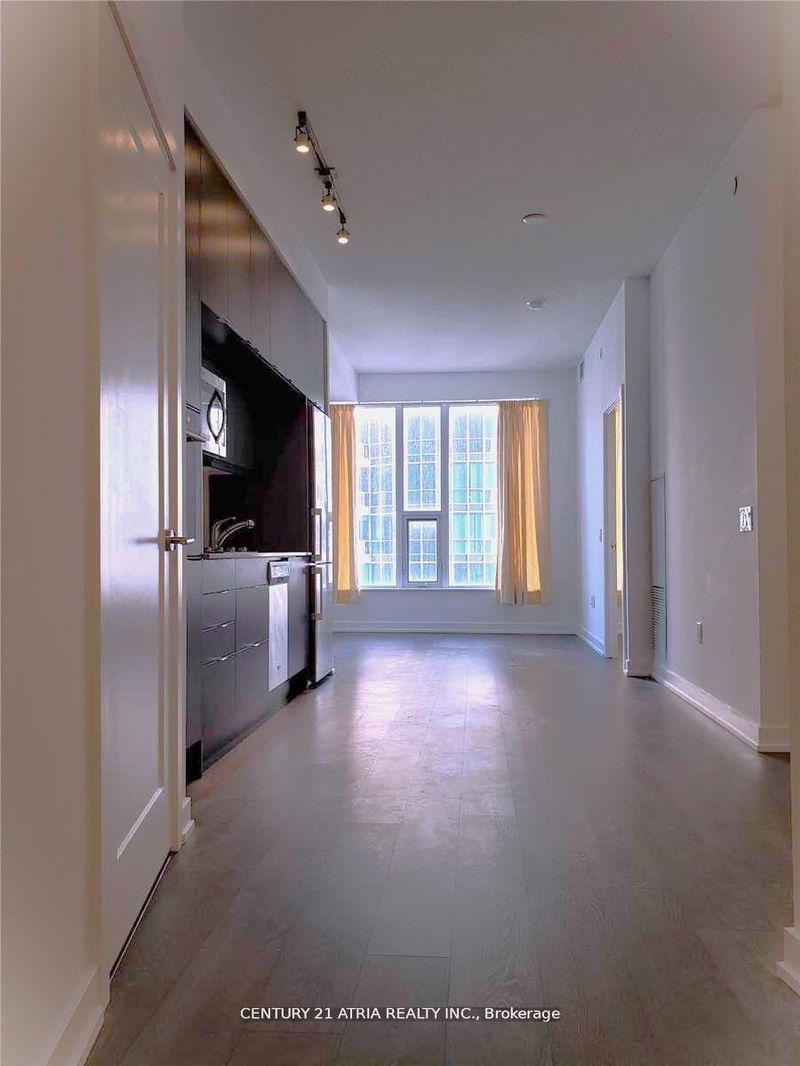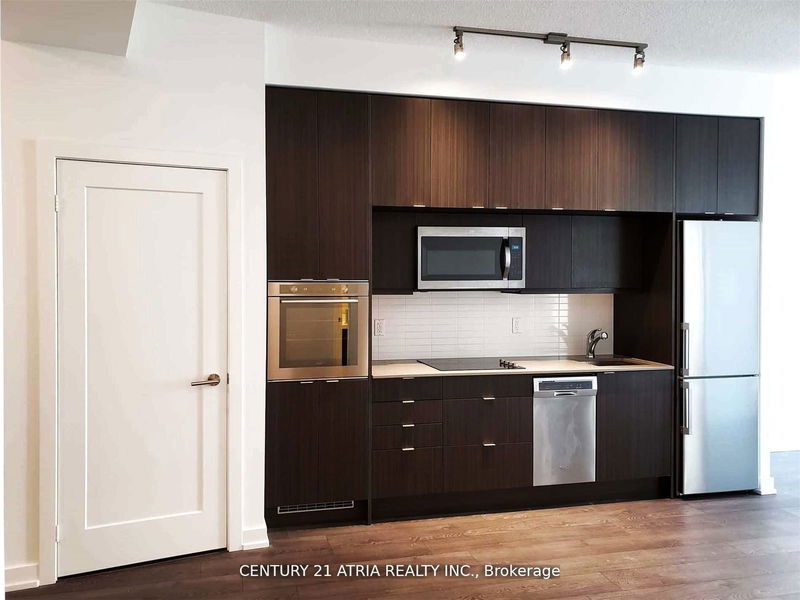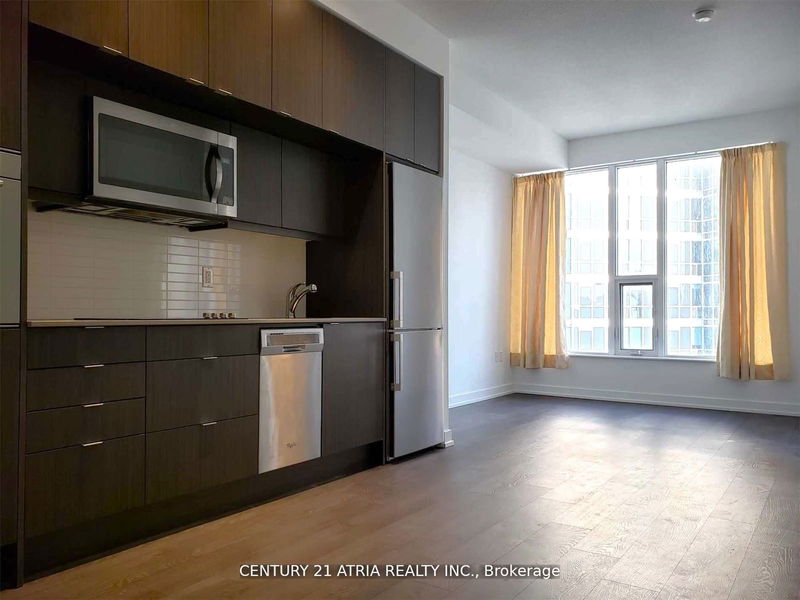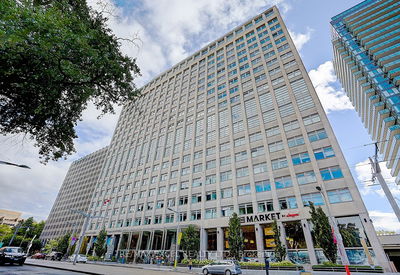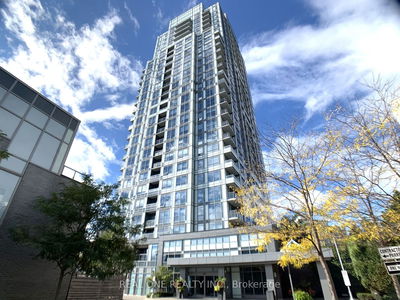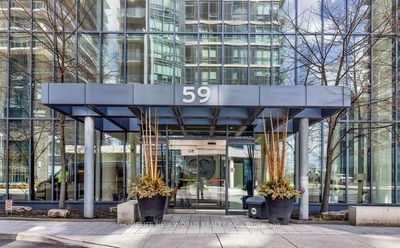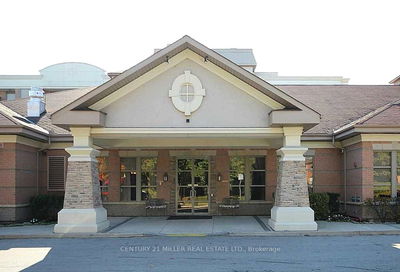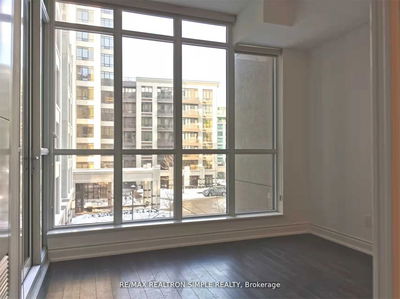2807 - 10 York
Waterfront Communities C1 | Toronto
$729,000.00
Listed about 2 months ago
- 1 bed
- 1 bath
- 600-699 sqft
- 0.0 parking
- Condo Apt
Instant Estimate
$718,242
-$10,758 compared to list price
Upper range
$770,669
Mid range
$718,242
Lower range
$665,815
Property history
- Now
- Listed on Aug 24, 2024
Listed for $729,000.00
46 days on market
- Apr 1, 2024
- 6 months ago
Terminated
Listed for $745,000.00 • 5 months on market
- Jan 13, 2024
- 9 months ago
Terminated
Listed for $2,600.00 • 3 months on market
- Nov 27, 2023
- 11 months ago
Terminated
Listed for $699,000.00 • 4 months on market
- Aug 31, 2023
- 1 year ago
Terminated
Listed for $759,000.00 • 3 months on market
- Feb 1, 2023
- 2 years ago
Terminated
Listed for $759,000.00 • 13 days on market
- Dec 27, 2022
- 2 years ago
Leased
Listed for $2,500.00 • about 2 months on market
- Oct 6, 2022
- 2 years ago
Terminated
Listed for $799,000.00 • 4 months on market
- Aug 3, 2022
- 2 years ago
Terminated
Listed for $2,650.00 • 5 months on market
Location & area
Schools nearby
Home Details
- Description
- Live in the heart of Downtown with breathtaking South views of Lake Ontario! Enjoy luxury amenities such as a rooftop pool, sauna, gym, guest suites, theatre room, private lounges, party room, media & games rooms, spa & yoga studio. Enjoy life at Toronto's Harbourfront, surrounded by trendy restaurants & cafes. Union station just a 10Min walk away! Just steps from the Air Canada Centre, Scotia Bank Arena, sky dome & CN Tower, & Harbour Square Park.
- Additional media
- -
- Property taxes
- $3,490.44 per year / $290.87 per month
- Condo fees
- $441.90
- Basement
- None
- Year build
- -
- Type
- Condo Apt
- Bedrooms
- 1 + 1
- Bathrooms
- 1
- Pet rules
- Restrict
- Parking spots
- 0.0 Total
- Parking types
- None
- Floor
- -
- Balcony
- None
- Pool
- -
- External material
- Concrete
- Roof type
- -
- Lot frontage
- -
- Lot depth
- -
- Heating
- Forced Air
- Fire place(s)
- N
- Locker
- None
- Building amenities
- -
- Main
- Living
- 10’6” x 10’0”
- Dining
- 11’3” x 7’10”
- Kitchen
- 11’3” x 7’10”
- Prim Bdrm
- 10’0” x 9’7”
- Den
- 6’0” x 9’2”
Listing Brokerage
- MLS® Listing
- C9268438
- Brokerage
- CENTURY 21 ATRIA REALTY INC.
Similar homes for sale
These homes have similar price range, details and proximity to 10 York
