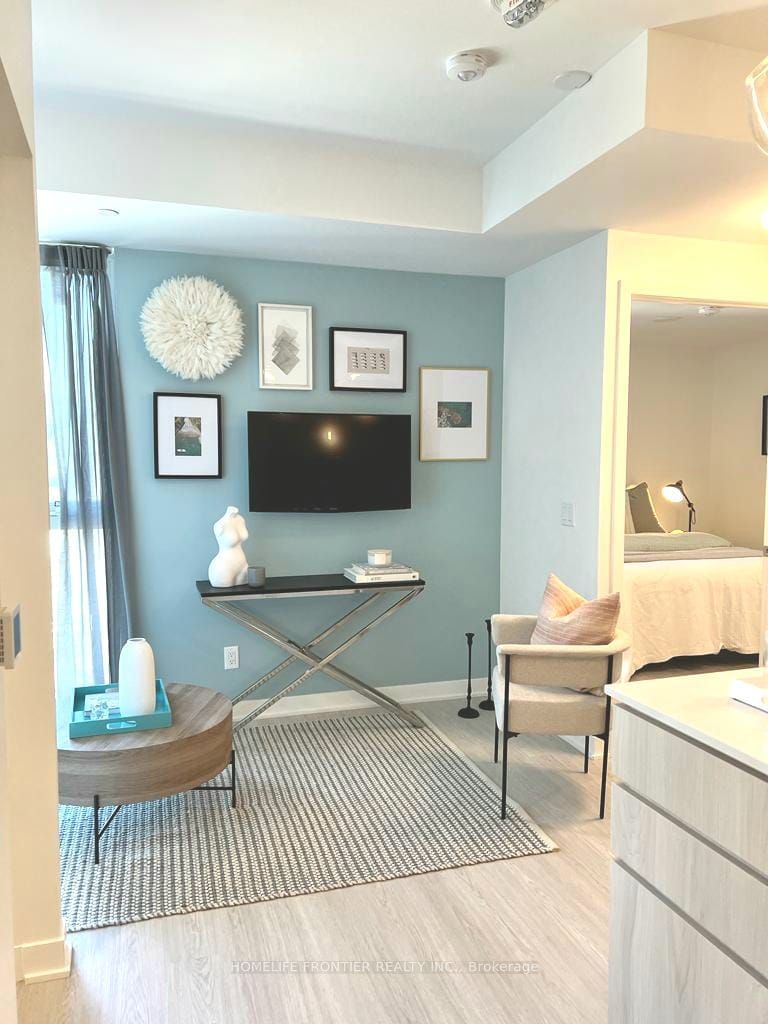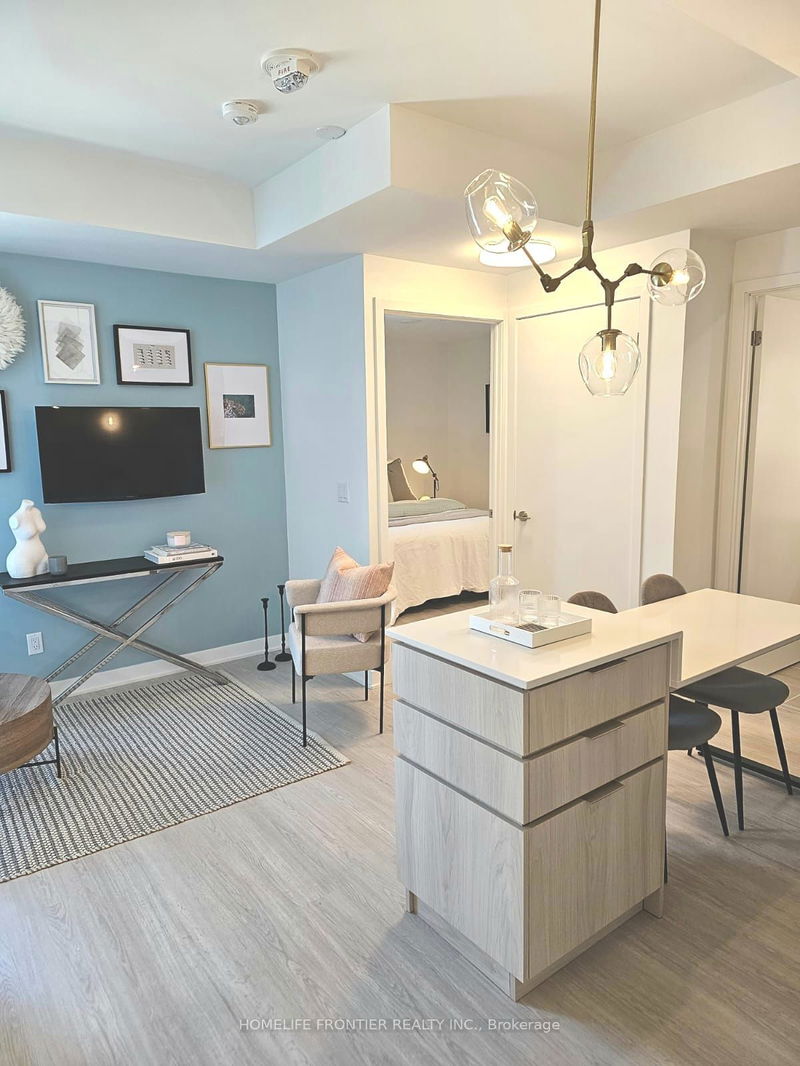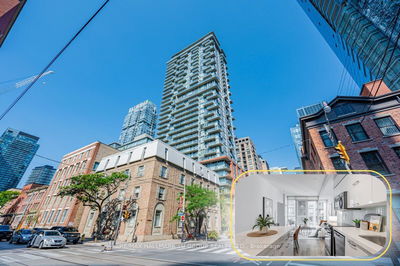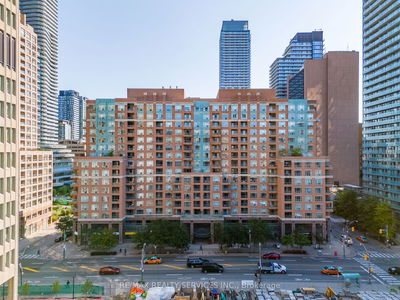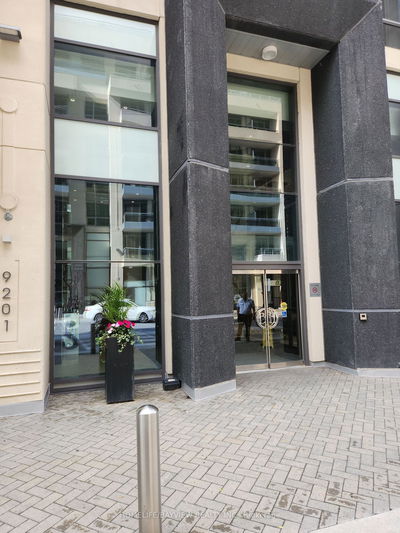506 - 185 Alberta
Oakwood Village | Toronto
$699,000.00
Listed about 1 month ago
- 1 bed
- 1 bath
- 500-599 sqft
- 1.0 parking
- Condo Apt
Instant Estimate
$705,827
+$6,827 compared to list price
Upper range
$749,466
Mid range
$705,827
Lower range
$662,187
Property history
- Now
- Listed on Aug 26, 2024
Listed for $699,000.00
43 days on market
- Sep 7, 2023
- 1 year ago
Leased
Listed for $2,650.00 • 24 days on market
Location & area
Schools nearby
Home Details
- Description
- Welcome to the chic St. Clair Village Midrise Boutique Condo, located in the ever-popular St. Clair West neighborhood. This 580 sq. ft. condo features 1 bedroom plus a den, 1 bathroom along with 1 parking spot; 9 ft ceilings and elegant wide plank flooring throughout. Parking unit includes a Rough-in for an EV Charger. The modern kitchen is equipped with modern cabinetry, contemporary panel doors, quartz countertops and a sleek functional island. St. Clair Village offers excellent amenities, including a well-appointed fitness center, a lounge/party room with temperature-controlled wine storage, and a spacious rooftop terrace perfect for socializing and taking in stunning city and skyline views. Enjoy the array of trendy restaurants, shops, and services along St. Clair West, with the TTC conveniently at your doorstep and your own LCBO just downstairs. Pictures are prior of the tenant moving in.
- Additional media
- -
- Property taxes
- $3,190.10 per year / $265.84 per month
- Condo fees
- $528.60
- Basement
- None
- Year build
- 0-5
- Type
- Condo Apt
- Bedrooms
- 1 + 1
- Bathrooms
- 1
- Pet rules
- Restrict
- Parking spots
- 1.0 Total | 1.0 Garage
- Parking types
- Owned
- Floor
- -
- Balcony
- None
- Pool
- -
- External material
- Brick
- Roof type
- -
- Lot frontage
- -
- Lot depth
- -
- Heating
- Forced Air
- Fire place(s)
- N
- Locker
- None
- Building amenities
- Bike Storage, Concierge, Exercise Room, Gym, Party/Meeting Room, Visitor Parking
- Main
- Kitchen
- 0’0” x 0’0”
- Dining
- 0’0” x 0’0”
- Living
- 0’0” x 0’0”
- Den
- 0’0” x 0’0”
- Prim Bdrm
- 0’0” x 0’0”
- Laundry
- 0’0” x 0’0”
- Bathroom
- 0’0” x 0’0”
Listing Brokerage
- MLS® Listing
- C9269638
- Brokerage
- HOMELIFE FRONTIER REALTY INC.
Similar homes for sale
These homes have similar price range, details and proximity to 185 Alberta
