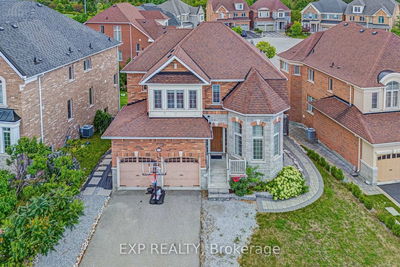4 Burleigh Heights
Bayview Village | Toronto
$4,190,000.00
Listed about 1 month ago
- 4 bed
- 6 bath
- 3500-5000 sqft
- 8.0 parking
- Detached
Instant Estimate
$3,590,494
-$599,506 compared to list price
Upper range
$4,091,104
Mid range
$3,590,494
Lower range
$3,089,884
Property history
- Now
- Listed on Aug 26, 2024
Listed for $4,190,000.00
43 days on market
- Jul 16, 2024
- 3 months ago
Terminated
Listed for $4,480,000.00 • about 1 month on market
Location & area
Schools nearby
Home Details
- Description
- *This LUXURIOUS Custom-Built Hm Offers The Perfect Blend Of Contemp Living & Timeless Design In The Prestigious Bayview Village Community *Double Car Garage W Extnd Driveway (Easily Fits 8 Cars) *Superbly Crafted W/Latest Tech Sys & Impeccably Detailed, Close to 6,000Sf Of Liv Space *Soaring 10' Ceiling On Main Flr *Abundant-Natural Light Pouring To Liv/Din Area *PotLights, B/I Shelving & B/I Spks Thru-Out *Custom Wine Cellars *Chef-Inspired Kit W/Quartz Counter/Backsplash Imported Frm Spain, Island Ext W/Breakfast Bar *Fam Rm W Gas Fireplace & Elegant Slab Detailing, Connected To Outdr/Prvt Deck *High Ceiling Office W B/I Shelvings *Open Riser Mono-Beam Stairs W Glass Railings *Multiple Skylights *Grand Prim Bdrm W Massive 2 x W/I Closet + 7pc Spa-Inspired Ensuite w/Heated Flrs *4 Generous Size Bdrms, 2 Ensuite & 2 Semi Ensuite *10' Ceil On Main, 9' On 2nd Flr *Hickory Engineered HWF On 1st & 2nd Flr *Safe/Sound Insulation *Prof Fin W/U Bsmt W/ Heated Flr *10 Ceil W Wet Bar, Nanny Suite & Walk Up Access To A Backyard Oasis!
- Additional media
- -
- Property taxes
- $9,620.64 per year / $801.72 per month
- Basement
- Finished
- Basement
- Walk-Up
- Year build
- -
- Type
- Detached
- Bedrooms
- 4 + 1
- Bathrooms
- 6
- Parking spots
- 8.0 Total | 2.0 Garage
- Floor
- -
- Balcony
- -
- Pool
- None
- External material
- Stone
- Roof type
- -
- Lot frontage
- -
- Lot depth
- -
- Heating
- Forced Air
- Fire place(s)
- Y
- Main
- Living
- 20’0” x 14’0”
- Dining
- 20’0” x 9’6”
- Family
- 18’3” x 14’1”
- Office
- 14’0” x 13’6”
- Kitchen
- 22’12” x 15’6”
- 2nd
- Prim Bdrm
- 15’3” x 19’6”
- 2nd Br
- 12’10” x 14’1”
- 3rd Br
- 9’6” x 17’6”
- 4th Br
- 6’12” x 14’1”
- Lower
- Rec
- 18’3” x 42’8”
- 5th Br
- 14’0” x 15’2”
Listing Brokerage
- MLS® Listing
- C9269893
- Brokerage
- RE/MAX ULTIMATE REALTY INC.
Similar homes for sale
These homes have similar price range, details and proximity to 4 Burleigh Heights









