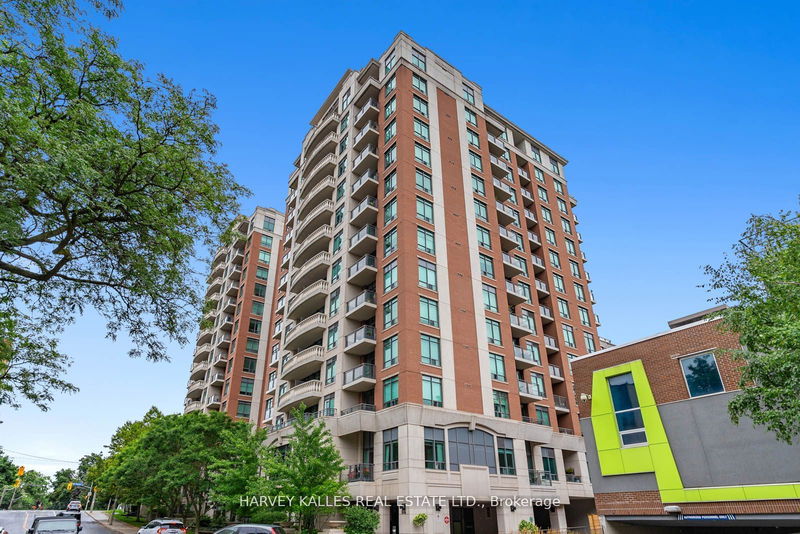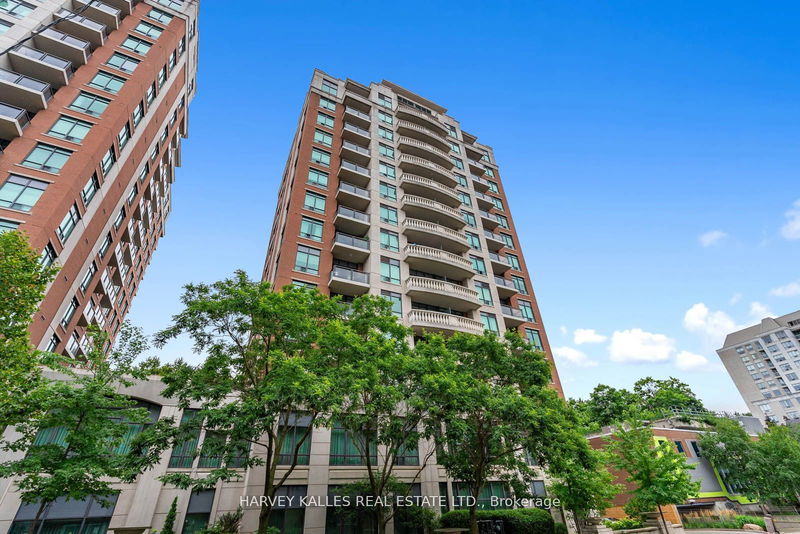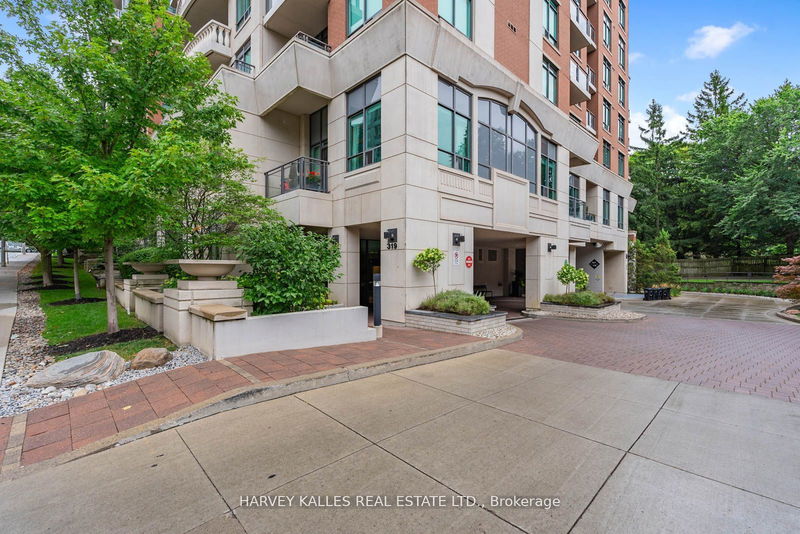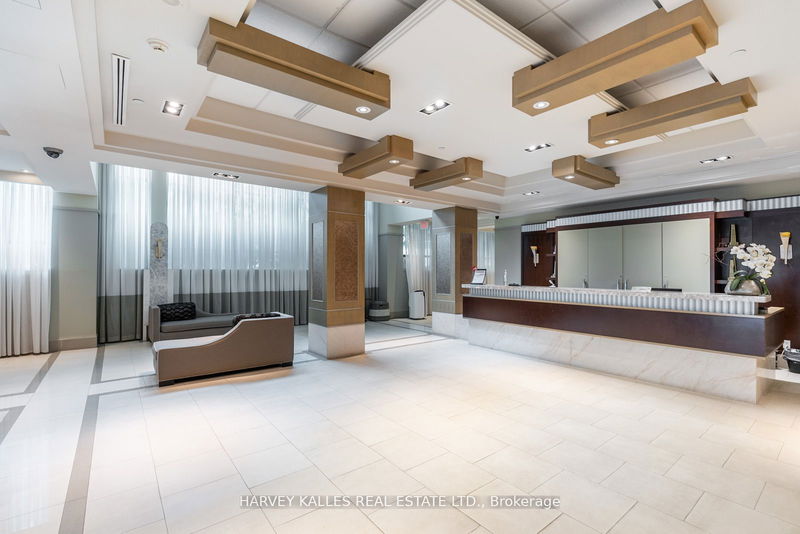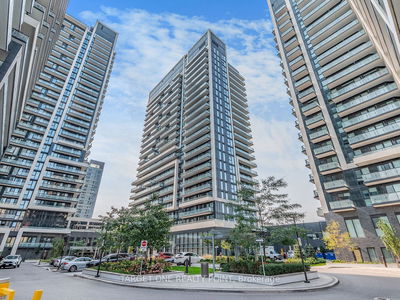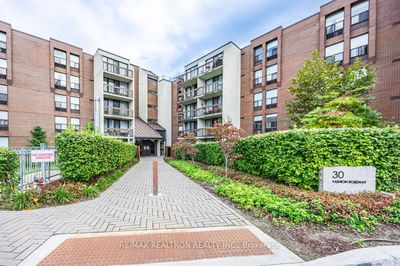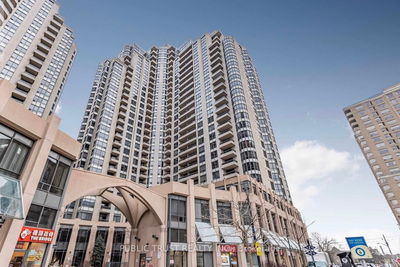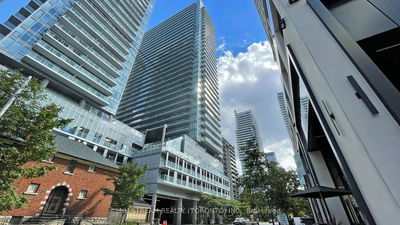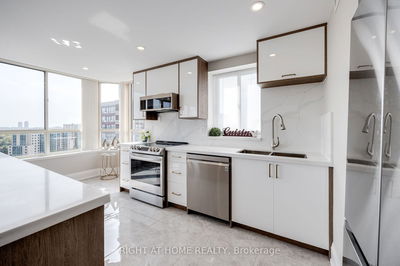219 - 319 Merton
Mount Pleasant West | Toronto
$899,999.00
Listed about 2 months ago
- 2 bed
- 2 bath
- 800-899 sqft
- 1.0 parking
- Condo Apt
Instant Estimate
$886,133
-$13,866 compared to list price
Upper range
$957,749
Mid range
$886,133
Lower range
$814,517
Property history
- Now
- Listed on Aug 26, 2024
Listed for $899,999.00
45 days on market
- Aug 8, 2024
- 2 months ago
Terminated
Listed for $999,999.00 • 18 days on market
Location & area
Schools nearby
Home Details
- Description
- Spectacularly renovated, this amazing boutique, 'mid-town' condo is the one you have been waiting for! With tons of natural light, this bright corner unit offers 2 bedrooms, 2 bathrooms and 2 walk outs to your own large terrace. Enjoy ensuite laundry with brand new LG Washer & Dryer, and a large kitchen with breakfast bar that offers brand new full sized LG appliances so you can actually cook! Need extra storage? This unit has tons of closet space but...you also get 1 locker for additional storage and 1 parking space complete with electric charger, too! Walk to absolutely everything you will need with trendy restaurants along Mount Pleasant, great shopping, the Belt Line trail and all the benefits of Yonge Street/Mid Town and the subway at your doorstep. Do not miss this!
- Additional media
- https://tour.homeontour.com/219-319-merton-street-toronto-on-m4s-1a5?branded=0
- Property taxes
- $3,376.17 per year / $281.35 per month
- Condo fees
- $717.00
- Basement
- None
- Year build
- -
- Type
- Condo Apt
- Bedrooms
- 2
- Bathrooms
- 2
- Pet rules
- Restrict
- Parking spots
- 1.0 Total | 1.0 Garage
- Parking types
- Owned
- Floor
- -
- Balcony
- Terr
- Pool
- -
- External material
- Brick
- Roof type
- -
- Lot frontage
- -
- Lot depth
- -
- Heating
- Forced Air
- Fire place(s)
- N
- Locker
- Owned
- Building amenities
- Concierge, Exercise Room, Games Room, Indoor Pool, Party/Meeting Room, Visitor Parking
- Main
- Foyer
- 4’11” x 6’1”
- Kitchen
- 10’2” x 7’10”
- Dining
- 17’2” x 10’12”
- Living
- 17’2” x 10’12”
- Prim Bdrm
- 10’2” x 15’9”
- 2nd Br
- 15’5” x 9’10”
- Bathroom
- 8’4” x 4’11”
- Ground
- Bathroom
- 5’9” x 8’0”
Listing Brokerage
- MLS® Listing
- C9269984
- Brokerage
- HARVEY KALLES REAL ESTATE LTD.
Similar homes for sale
These homes have similar price range, details and proximity to 319 Merton
