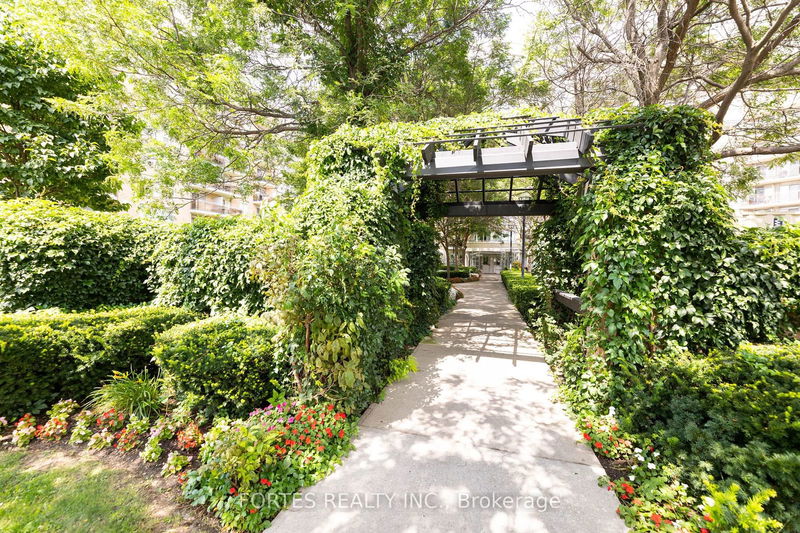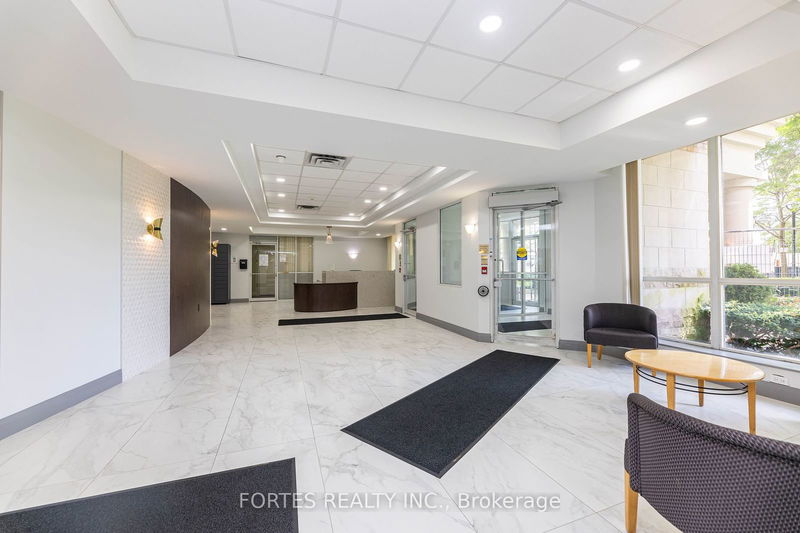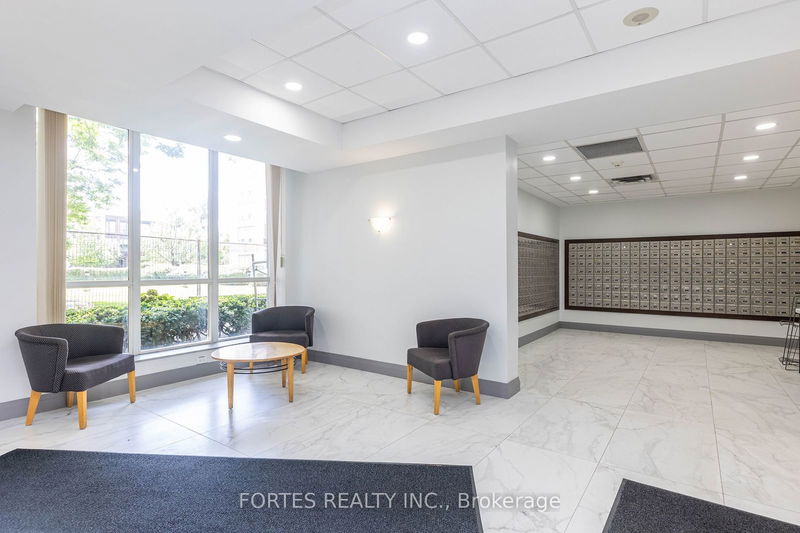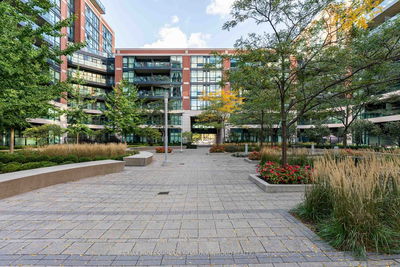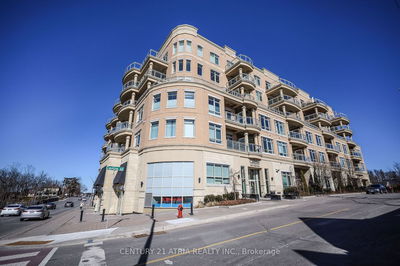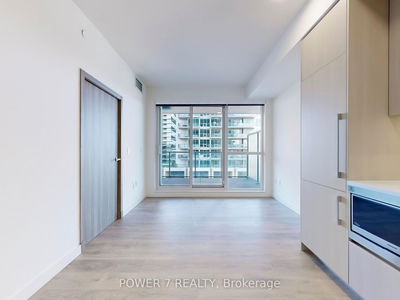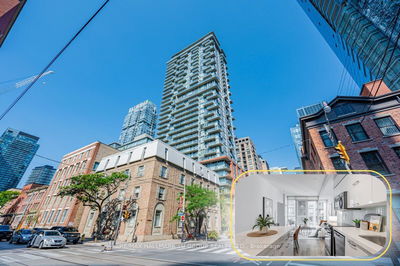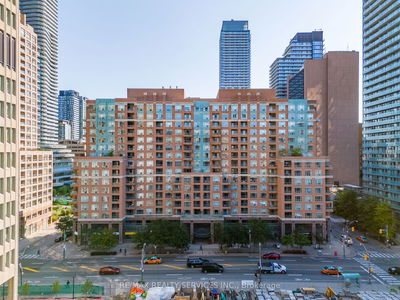404 - 650 Lawrence
Englemount-Lawrence | Toronto
$519,900.00
Listed about 1 month ago
- 1 bed
- 1 bath
- 600-699 sqft
- 1.0 parking
- Condo Apt
Instant Estimate
$523,530
+$3,630 compared to list price
Upper range
$553,132
Mid range
$523,530
Lower range
$493,928
Property history
- Aug 26, 2024
- 1 month ago
Price Change
Listed for $519,900.00 • 18 days on market
Location & area
Schools nearby
Home Details
- Description
- Excellent Tridel Mid Rise Building "The Shermount", conveniently located, recently renovated. Fantastic, spacious Condo w/ Great Layout, Wall-to-wall Uniform Laminate flooring, 1 Bdrm, 1 3pc Bath (Glass Shower door & Panel), Galley Kitchen Overlooks Combined Living & Dining w/ Sliding doors to Open Balcony facing south w/ unobstructed views allowing lots of sunlight. Primary Br. w/ Walk-in Closet. Ensuite Laundry. 1 Locker (P2) & 1 Parking (P1). Plenty of Visitors Parking. Maint. Fee includes all utilities. Quick Access to Allan Rd. & 401, short walk to Schools, Subway, Ttc, 1 Subway Stop to Yorkdale Mall. Near Lawrence Allen Shopping Mall.
- Additional media
- https://virtualtourrealestate.ca/August2024/August21AAUnbranded/
- Property taxes
- $1,945.58 per year / $162.13 per month
- Condo fees
- $499.29
- Basement
- None
- Year build
- -
- Type
- Condo Apt
- Bedrooms
- 1
- Bathrooms
- 1
- Pet rules
- Restrict
- Parking spots
- 1.0 Total | 1.0 Garage
- Parking types
- Owned
- Floor
- -
- Balcony
- Open
- Pool
- -
- External material
- Brick
- Roof type
- -
- Lot frontage
- -
- Lot depth
- -
- Heating
- Forced Air
- Fire place(s)
- N
- Locker
- Owned
- Building amenities
- Concierge, Media Room, Party/Meeting Room, Visitor Parking
- Main
- Foyer
- 7’12” x 6’0”
- Kitchen
- 7’12” x 7’11”
- Living
- 19’6” x 10’6”
- Dining
- 19’6” x 10’6”
- Prim Bdrm
- 12’0” x 9’8”
Listing Brokerage
- MLS® Listing
- C9269042
- Brokerage
- FORTES REALTY INC.
Similar homes for sale
These homes have similar price range, details and proximity to 650 Lawrence

