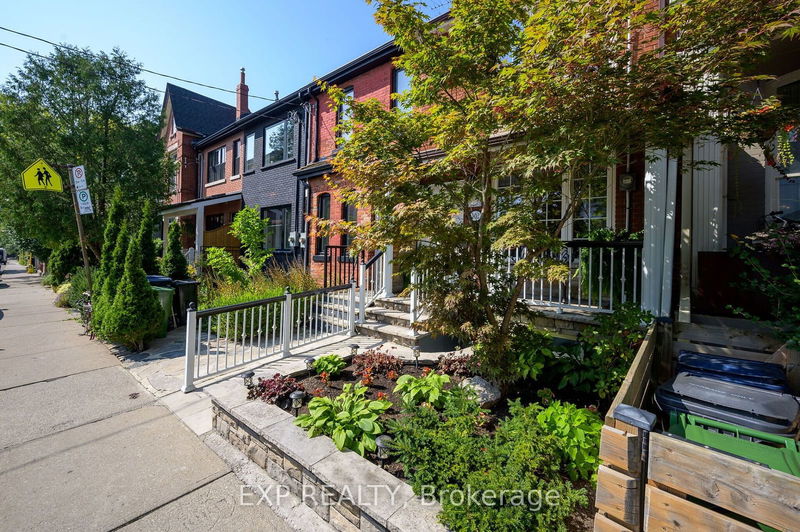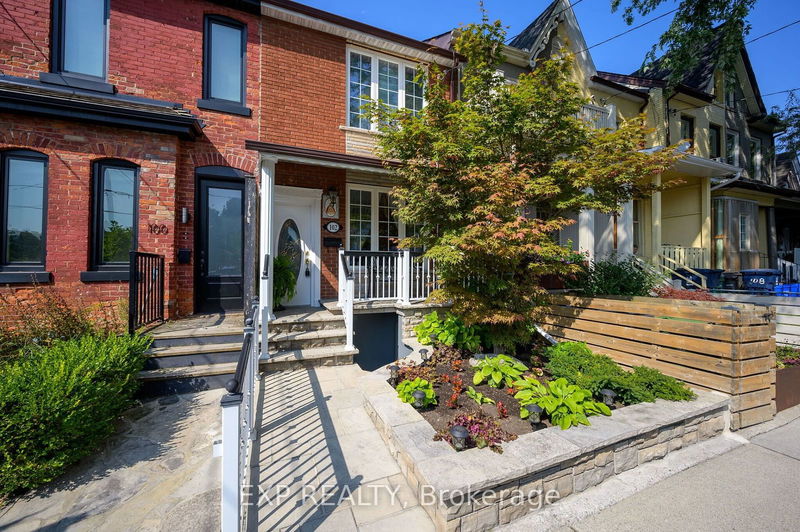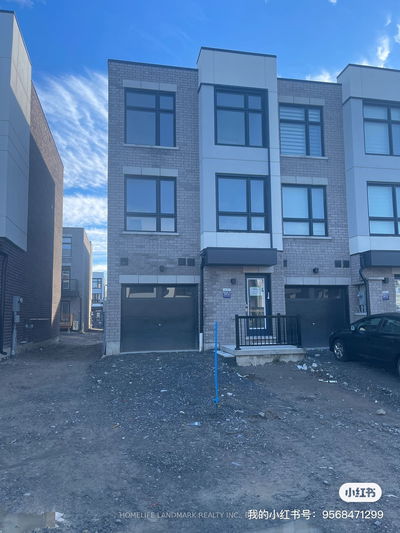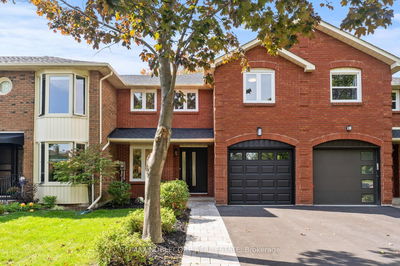102 Manning
Trinity-Bellwoods | Toronto
$1,299,900.00
Listed about 1 month ago
- 3 bed
- 2 bath
- - sqft
- 0.0 parking
- Att/Row/Twnhouse
Instant Estimate
$1,385,057
+$85,157 compared to list price
Upper range
$1,557,268
Mid range
$1,385,057
Lower range
$1,212,846
Property history
- Now
- Listed on Aug 27, 2024
Listed for $1,299,900.00
42 days on market
Location & area
Schools nearby
Home Details
- Description
- Nestled in the vibrant heart of Toronto's sought-after Trinity Bellwoods neighbourhood, this awesome 3-bedroom townhouse offers a blend of charm and modern living. Upon entering, you'll be greeted by the gleaming hardwood floors & a carpet-free environment, with an abundance of natural light that's enhanced with pot lights through-out. The foyer, living and dining areas boast impressive 10-foot ceilings, enhancing the sense of space and grandeur. The heart of the home features a kitchen equipped with sleek stainless steel appliances, including a coveted gas stove with a walk out to a 16x10 flagstone patio offers a serene outdoor escape for al fresco dining and relaxation. This townhouse includes a versatile storage room with 2 convenient walk-ups from the basement level, presenting an ideal opportunity for an income-generating suite or in-law accommodation. Boasting 100 amp service and meticulously maintained, your dream home awaits you in Trinity Bellwoods.
- Additional media
- https://tours.therealtorstoolbox.com/cp/102-manning-avenue-toronto/
- Property taxes
- $4,983.73 per year / $415.31 per month
- Basement
- Finished
- Basement
- Sep Entrance
- Year build
- -
- Type
- Att/Row/Twnhouse
- Bedrooms
- 3
- Bathrooms
- 2
- Parking spots
- 0.0 Total
- Floor
- -
- Balcony
- -
- Pool
- None
- External material
- Brick
- Roof type
- -
- Lot frontage
- -
- Lot depth
- -
- Heating
- Forced Air
- Fire place(s)
- Y
- Main
- Foyer
- 3’3” x 15’7”
- Kitchen
- 9’5” x 13’3”
- Living
- 11’10” x 8’3”
- Dining
- 13’1” x 8’3”
- 2nd
- Prim Bdrm
- 13’4” x 11’5”
- 2nd Br
- 8’0” x 10’11”
- 3rd Br
- 7’7” x 9’5”
- Bsmt
- Kitchen
- 12’4” x 8’9”
- Rec
- 14’11” x 12’4”
- Other
- 5’9” x 8’11”
Listing Brokerage
- MLS® Listing
- C9270756
- Brokerage
- EXP REALTY
Similar homes for sale
These homes have similar price range, details and proximity to 102 Manning









