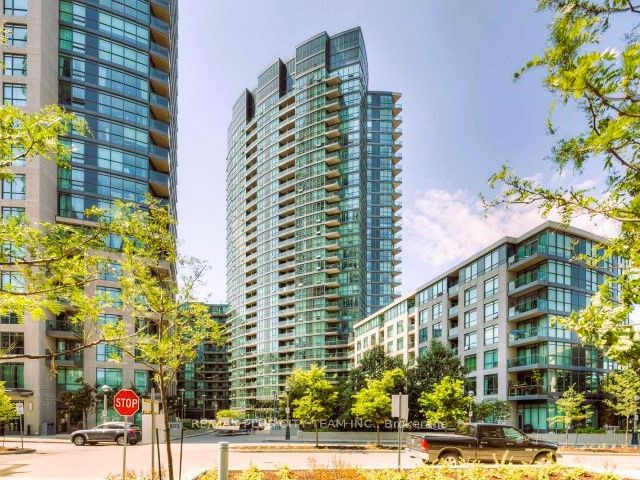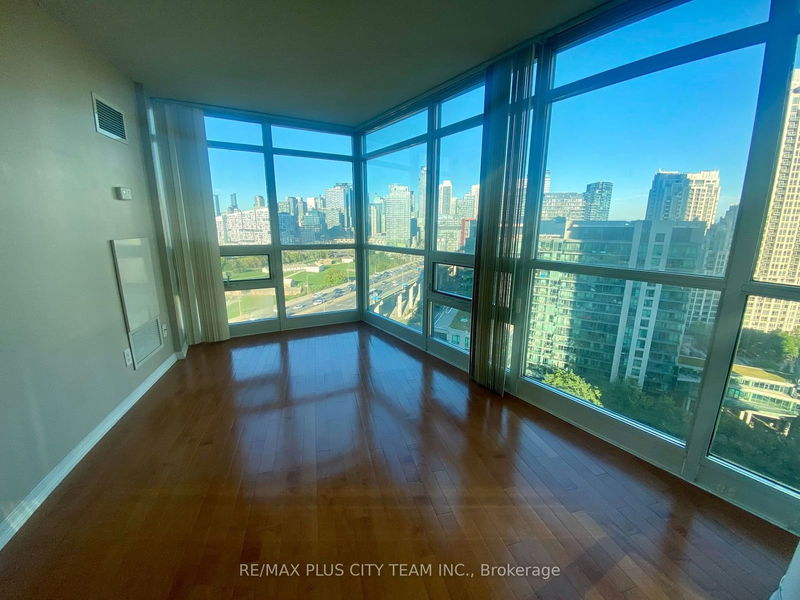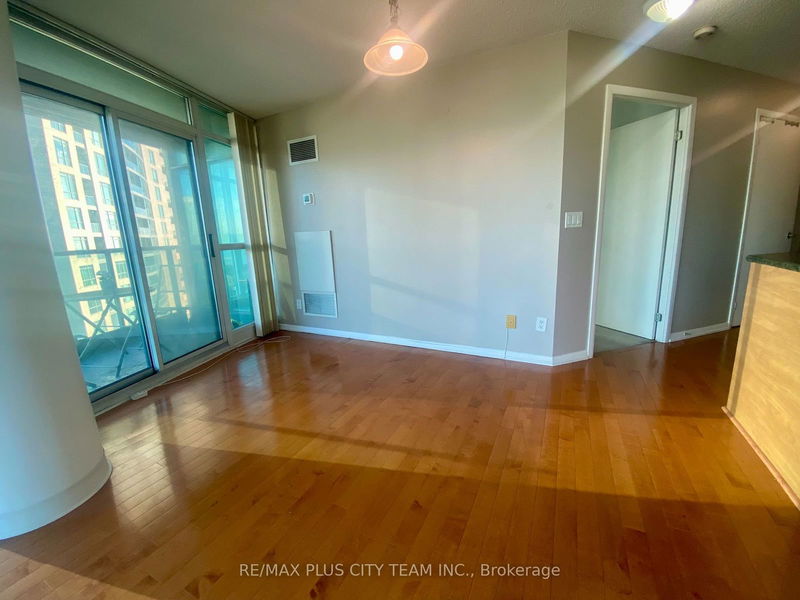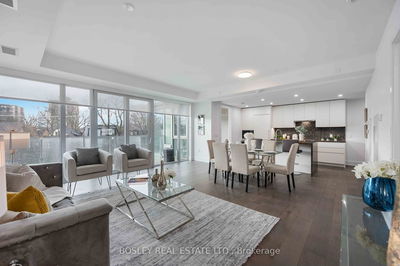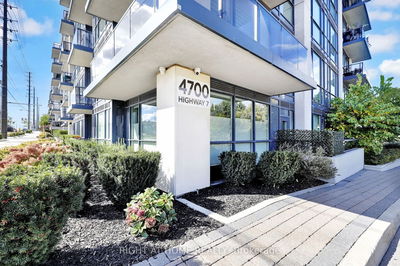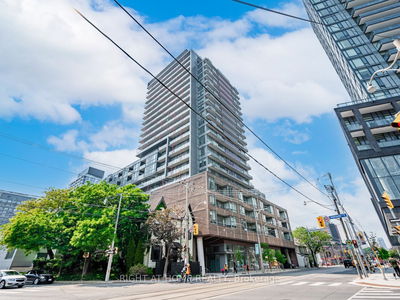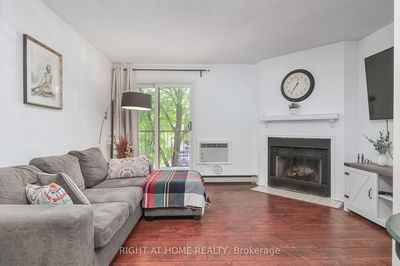1811 - 231 Fort York
Niagara | Toronto
$774,000.00
Listed about 1 month ago
- 2 bed
- 2 bath
- 700-799 sqft
- 1.0 parking
- Condo Apt
Instant Estimate
$747,007
-$26,993 compared to list price
Upper range
$790,213
Mid range
$747,007
Lower range
$703,800
Property history
- Now
- Listed on Aug 27, 2024
Listed for $774,000.00
44 days on market
- Aug 1, 2024
- 2 months ago
Terminated
Listed for $3,800.00 • about 2 months on market
Location & area
Schools nearby
Home Details
- Description
- Welcome to Atlantis at WaterPark City! This stunning 2-bedroom, 2-bathroom corner unit spans 792 sqft and features unobstructed city skyline views from every room. Enjoy breathtaking lake views from your private balcony while entertaining. The open-concept living and dining area boasts floor-to-ceiling windows and a great layout. The modern kitchen is equipped with stainless steel appliances and a breakfast bar, making it perfect for casual dining and meal prep. Both bedrooms feature newer carpeting for added comfort. The primary bedroom offers a mirrored closet and a luxurious 4-piece ensuite bath. The second bedroom is equally inviting and can serve as a guest room or home office. As a resident, you'll have access to Club Oasis, which includes a rooftop terrace with BBQ areas, an indoor pool, a hot tub, a sauna, and various entertainment and fitness rooms such as media, party, exercise, and games rooms. There are also guest suites available for visitors and 24-hour security for your peace of mind. Located just steps from the TTC, Waterfront Trails, Loblaws & other great amenities, this condo offers convenience and a vibrant lifestyle at your doorstep.
- Additional media
- -
- Property taxes
- $2,889.77 per year / $240.81 per month
- Condo fees
- $741.38
- Basement
- None
- Year build
- -
- Type
- Condo Apt
- Bedrooms
- 2
- Bathrooms
- 2
- Pet rules
- Restrict
- Parking spots
- 1.0 Total | 1.0 Garage
- Parking types
- Owned
- Floor
- -
- Balcony
- Open
- Pool
- -
- External material
- Concrete
- Roof type
- -
- Lot frontage
- -
- Lot depth
- -
- Heating
- Forced Air
- Fire place(s)
- N
- Locker
- Owned
- Building amenities
- -
- Flat
- Living
- 20’8” x 10’8”
- Dining
- 20’8” x 10’8”
- Kitchen
- 8’11” x 6’8”
- Prim Bdrm
- 11’2” x 10’6”
- 2nd Br
- 8’1” x 7’9”
Listing Brokerage
- MLS® Listing
- C9270829
- Brokerage
- RE/MAX PLUS CITY TEAM INC.
Similar homes for sale
These homes have similar price range, details and proximity to 231 Fort York
