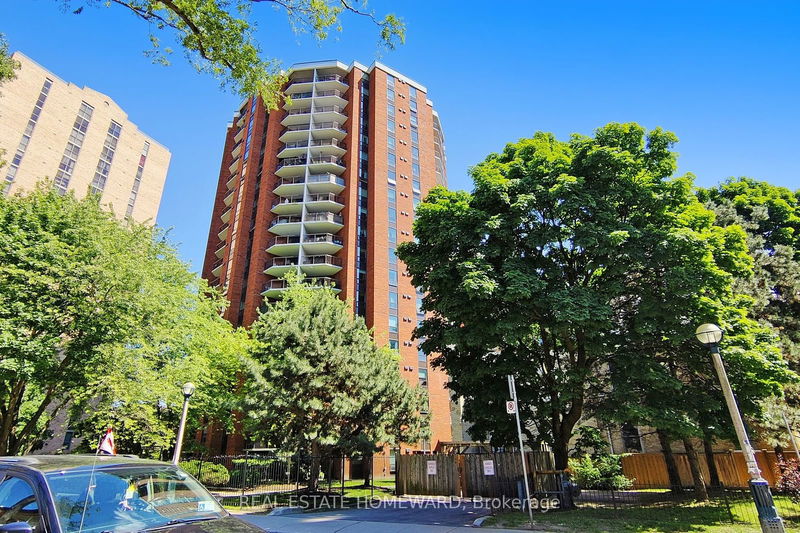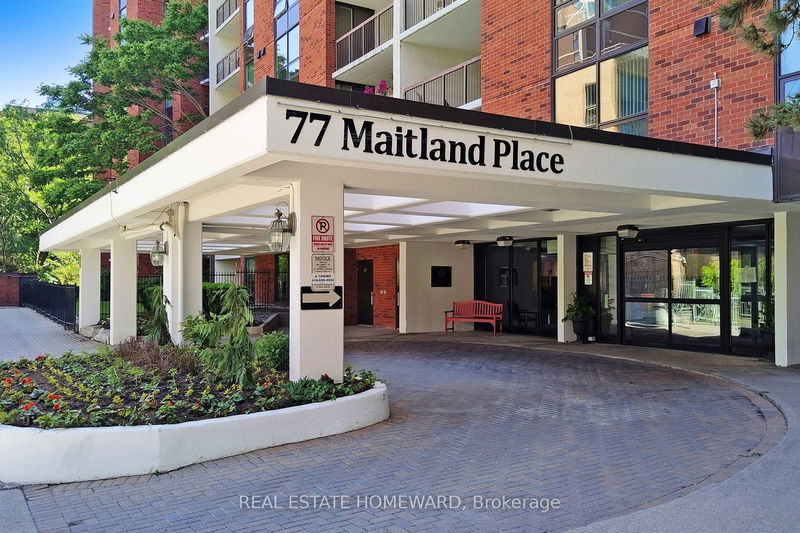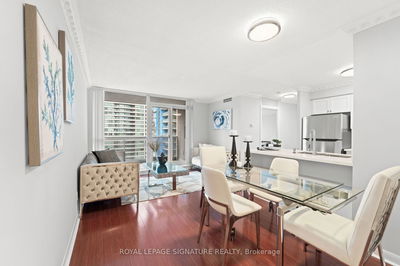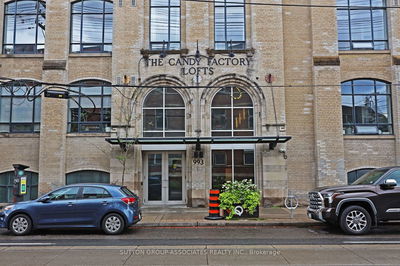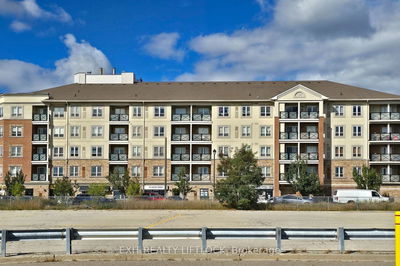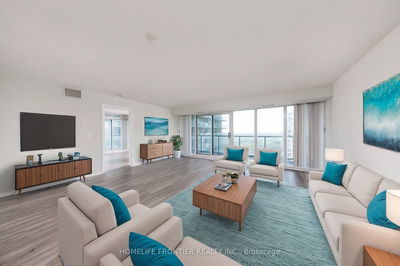120 - 77 Maitland
Cabbagetown-South St. James Town | Toronto
$700,000.00
Listed about 2 months ago
- 2 bed
- 2 bath
- 800-899 sqft
- 1.0 parking
- Condo Apt
Instant Estimate
$723,674
+$23,674 compared to list price
Upper range
$808,597
Mid range
$723,674
Lower range
$638,751
Property history
- Aug 24, 2024
- 2 months ago
Price Change
Listed for $700,000.00 • about 1 month on market
- Jun 3, 2024
- 4 months ago
Suspended
Listed for $719,900.00 • 3 months on market
Location & area
Schools nearby
Home Details
- Description
- WOW 3.99% mortgage fully open with 20% down, no qualifying required. Garden Suite! Move in, put your feet up and relax! A rare offering of a Downtown garden suite overlooking the most amazing award winning gated park like grounds in all of downtown Toronto with no need for elevators or stairs. This is the opportunity to own in one of the most desired buildings in the area. Gated Park Like Setting, community spirit, 24 Hour 5-star Concierge service and top notch building management. Just over 876 square feet of fully updated indoor living space plus a large rectangular balcony (feels more like a private terrace) , 2 full bedrooms, 2 full baths, with a stunning courtyard view! Great starter to get into the market or empty nesters looking for a summer home! With nothing to do it makes for a perfect entry level opportunity for a first time buyer with no budget needed for renos or painting. It is located on the most desired garden level, giving you easy access to both towers, the concierge and the mail room with no stairs or elevators.
- Additional media
- -
- Property taxes
- $2,739.55 per year / $228.30 per month
- Condo fees
- $813.08
- Basement
- Other
- Year build
- 16-30
- Type
- Condo Apt
- Bedrooms
- 2
- Bathrooms
- 2
- Pet rules
- Restrict
- Parking spots
- 1.0 Total | 1.0 Garage
- Parking types
- Rental
- Floor
- -
- Balcony
- Open
- Pool
- -
- External material
- Brick
- Roof type
- -
- Lot frontage
- -
- Lot depth
- -
- Heating
- Fan Coil
- Fire place(s)
- N
- Locker
- Common
- Building amenities
- Gym, Lap Pool, Media Room, Party/Meeting Room, Squash/Racquet Court, Visitor Parking
- Flat
- Foyer
- 10’0” x 7’6”
- Living
- 18’0” x 16’6”
- Dining
- 18’0” x 16’6”
- Kitchen
- 12’10” x 12’2”
- Prim Bdrm
- 14’3” x 6’10”
- Bathroom
- 7’9” x 4’11”
- 2nd Br
- 12’6” x 10’5”
- Bathroom
- 7’10” x 4’11”
- Laundry
- 659’5” x 3’4”
- Other
- 13’11” x 8’11”
Listing Brokerage
- MLS® Listing
- C9270235
- Brokerage
- REAL ESTATE HOMEWARD
Similar homes for sale
These homes have similar price range, details and proximity to 77 Maitland

