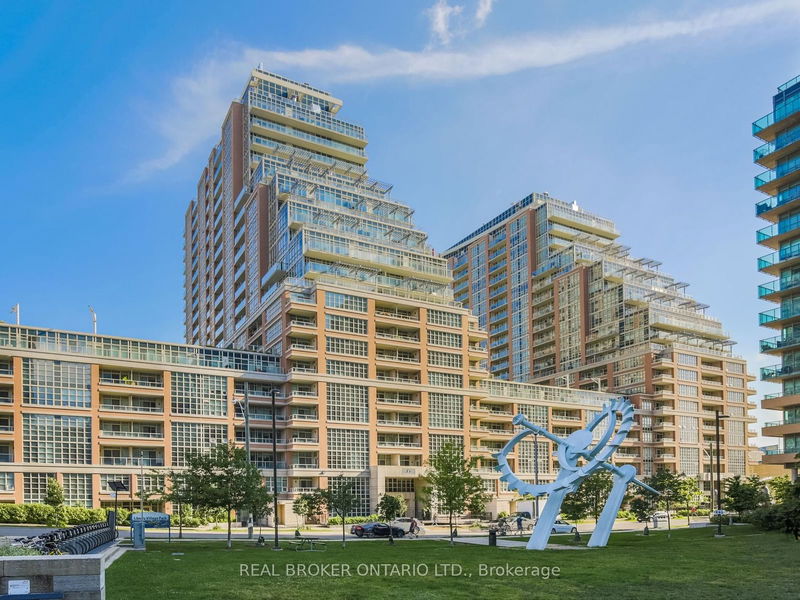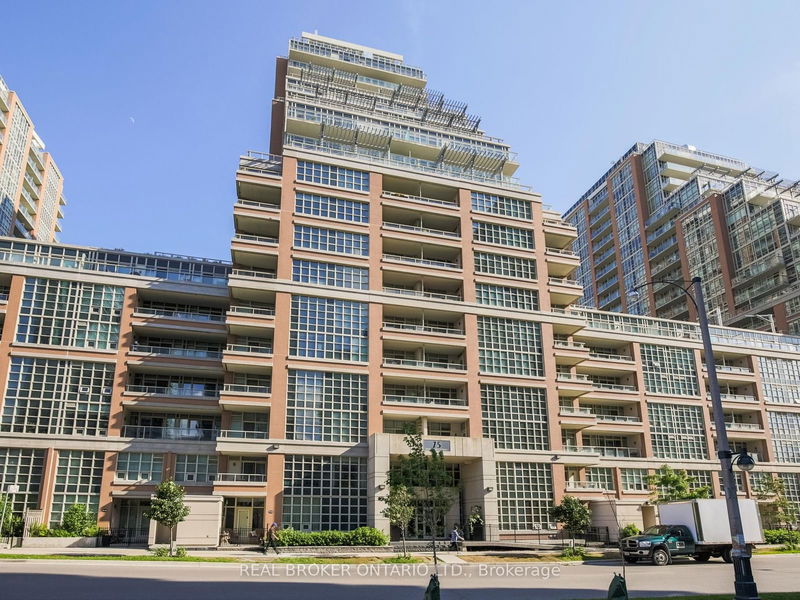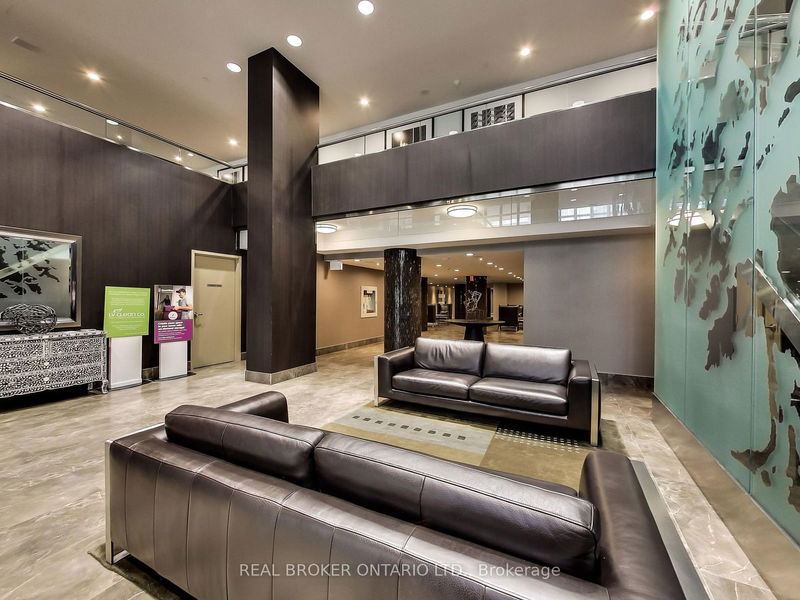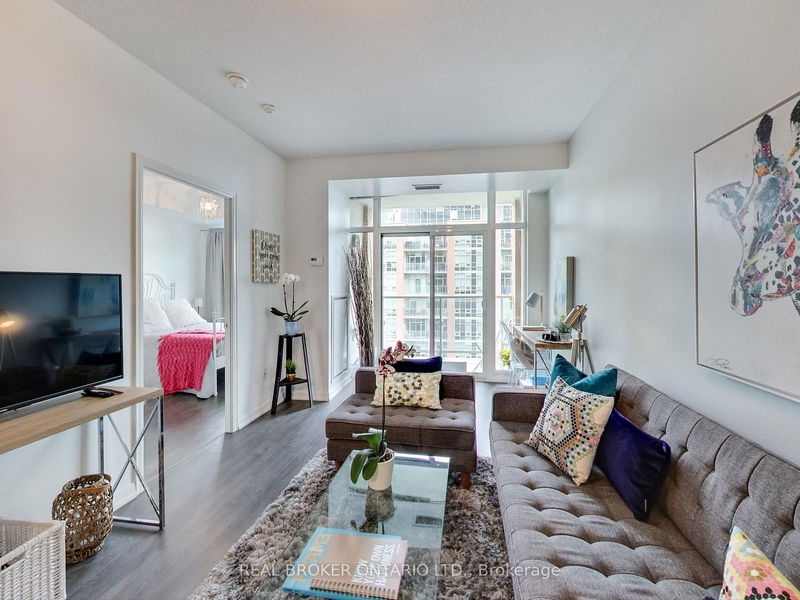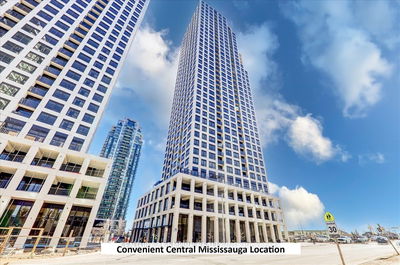2108 - 75 East Liberty
Niagara | Toronto
$660,000.00
Listed about 1 month ago
- 1 bed
- 1 bath
- 600-699 sqft
- 1.0 parking
- Condo Apt
Instant Estimate
$651,438
-$8,562 compared to list price
Upper range
$684,916
Mid range
$651,438
Lower range
$617,960
Property history
- Now
- Listed on Aug 27, 2024
Listed for $660,000.00
41 days on market
- Aug 14, 2024
- 2 months ago
Terminated
Listed for $680,000.00 • 13 days on market
Location & area
Schools nearby
Home Details
- Description
- City Living at Its Best in Popular and Sought-after Liberty Village. Bright and spacious 1+den with a great layout, plenty of storage, impressive designer finishes, engineered flooring throughout, and cityscape views from the balcony. The kitchen has solid granite countertops, stainless steel appliances, and a ceramic backsplash. The den is a flexible space that can easily convert to a dining area, home office, or second bedroom. This beautiful sundrenched unit comes with locker and parking. The building has so many notable features and shared amenities including a 20,000 sq ft fitness club and wellness centre, top-class entertainment facilities, 2 bowling alleys, professional sports simulator room, guest suites, visitor parking, and a magnificent Lakeview Club with spectacular views of the Lake and the city. Located right in the heart of the Liberty community, you are steps to anything and everything.
- Additional media
- -
- Property taxes
- $2,453.44 per year / $204.45 per month
- Condo fees
- $510.23
- Basement
- None
- Year build
- -
- Type
- Condo Apt
- Bedrooms
- 1 + 1
- Bathrooms
- 1
- Pet rules
- Restrict
- Parking spots
- 1.0 Total | 1.0 Garage
- Parking types
- Owned
- Floor
- -
- Balcony
- Open
- Pool
- -
- External material
- Concrete
- Roof type
- -
- Lot frontage
- -
- Lot depth
- -
- Heating
- Forced Air
- Fire place(s)
- N
- Locker
- Owned
- Building amenities
- Concierge, Games Room, Gym, Indoor Pool, Media Room, Rooftop Deck/Garden
- Flat
- Living
- 15’11” x 9’11”
- Dining
- 15’11” x 9’11”
- Kitchen
- 8’6” x 8’6”
- Prim Bdrm
- 13’1” x 9’3”
- Den
- 9’3” x 7’6”
Listing Brokerage
- MLS® Listing
- C9271061
- Brokerage
- REAL BROKER ONTARIO LTD.
Similar homes for sale
These homes have similar price range, details and proximity to 75 East Liberty
