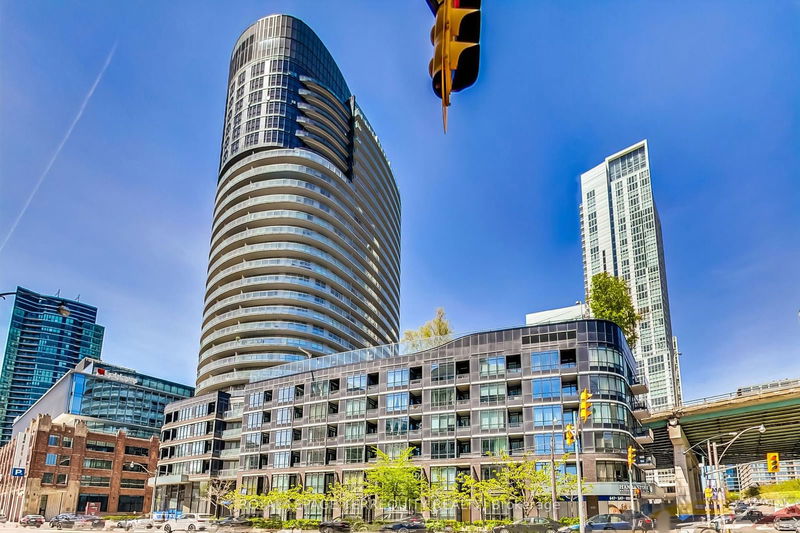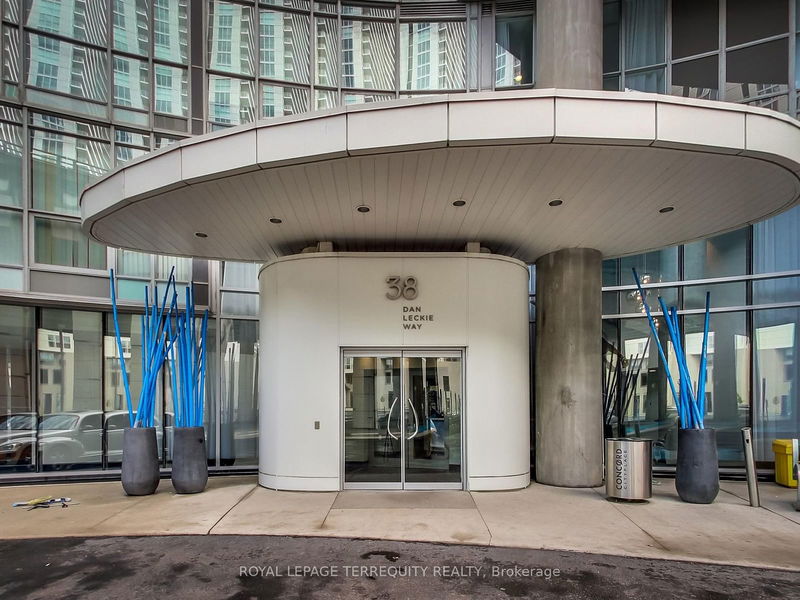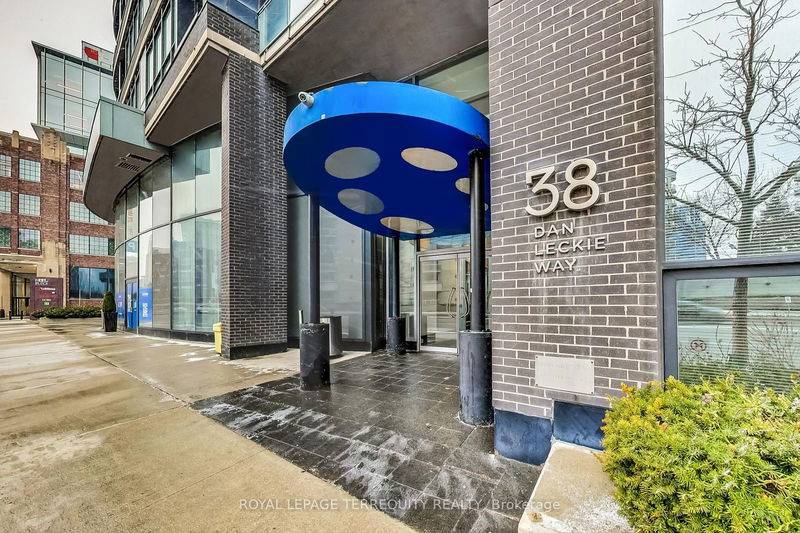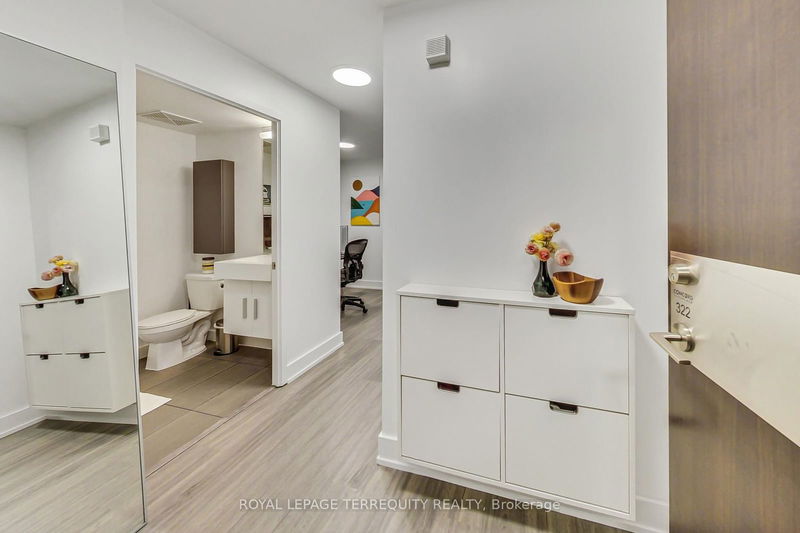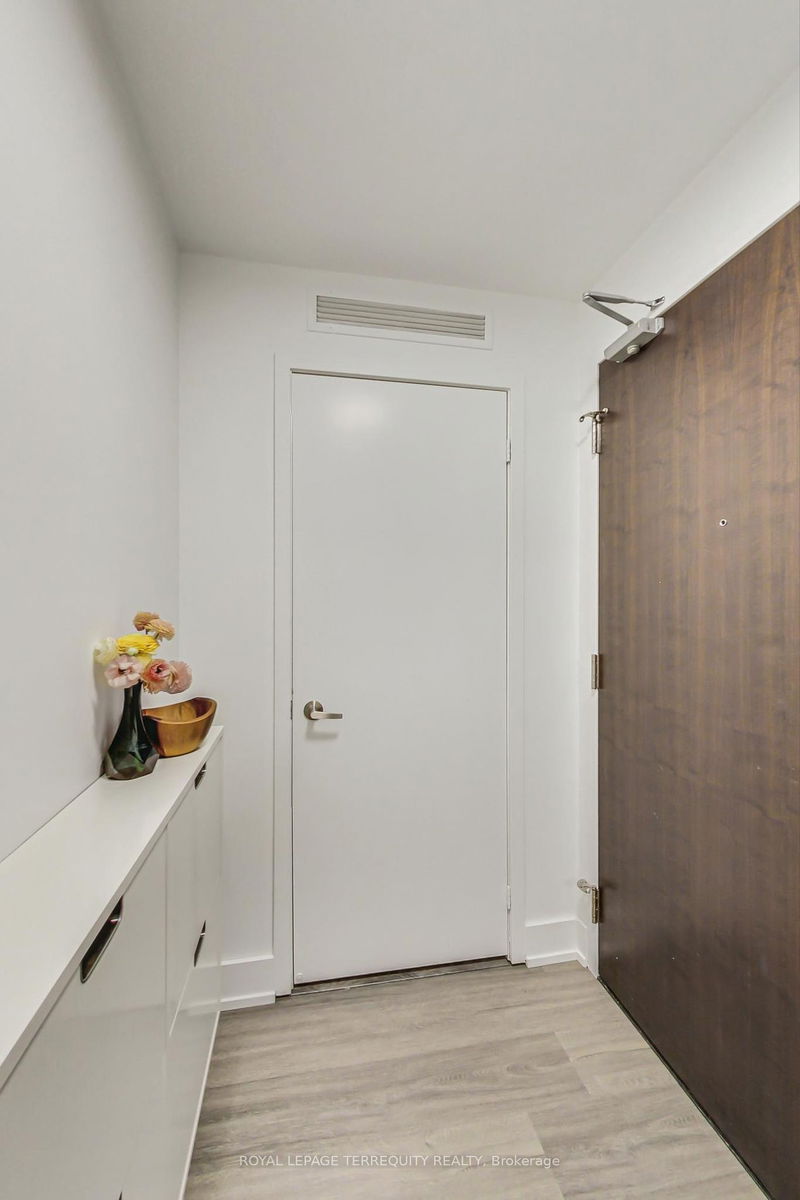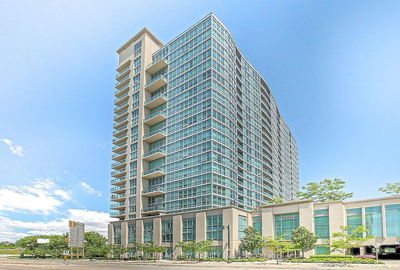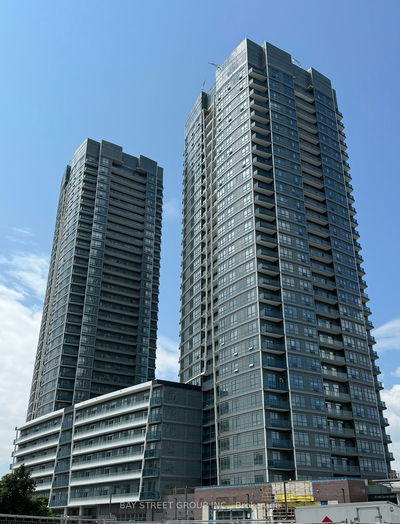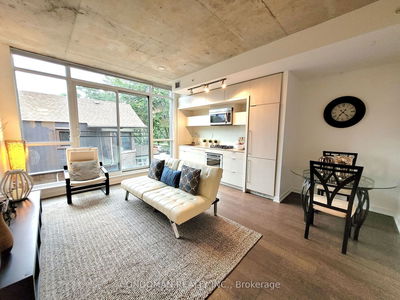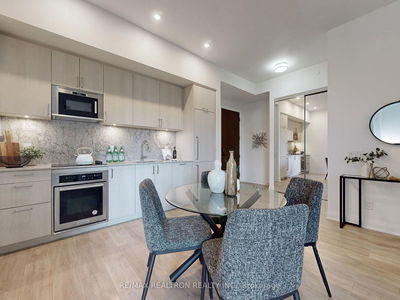322 - 38 Dan Leckie
Waterfront Communities C1 | Toronto
$588,800.00
Listed about 1 month ago
- 1 bed
- 1 bath
- 600-699 sqft
- 1.0 parking
- Condo Apt
Instant Estimate
$593,487
+$4,687 compared to list price
Upper range
$639,587
Mid range
$593,487
Lower range
$547,386
Property history
- Now
- Listed on Aug 28, 2024
Listed for $588,800.00
43 days on market
- Jul 10, 2024
- 3 months ago
Terminated
Listed for $608,800.00 • about 2 months on market
- May 8, 2024
- 5 months ago
Terminated
Listed for $628,800.00 • 2 months on market
Location & area
Schools nearby
Home Details
- Description
- Welcome to your urban sanctuary! This impeccably located opportunity offers the perfect blend of convenience and efficacy. Situated near parks, a community center, serene gardens, a waterfront boardwalk, and the beloved Martin Goodman Trail, it's an idyllic retreat for outdoor enthusiasts who relish biking or jogging adventures. Multiple commercial stores within walking distance ensure easy access to daily essentials: LCBO, TD Bank, grocery stores, Shoppers, Starbucks, and more. Step inside this oasis of calm. The kitchen & dining area are cozy and hospitable, with many great amenities to enjoy in the building including a rooftop garden, gym, and party room. Whether catching a game at Rogers Centre or a concert at Scotia Bank Arena, all your urban desires are easily fulfilled. Excellent TTC options connect you to Union Station in just10 mins~
- Additional media
- https://real.vision/38-dan-leckie-way-322?o=u
- Property taxes
- $2,411.92 per year / $200.99 per month
- Condo fees
- $467.71
- Basement
- None
- Year build
- -
- Type
- Condo Apt
- Bedrooms
- 1
- Bathrooms
- 1
- Pet rules
- Restrict
- Parking spots
- 1.0 Total | 1.0 Garage
- Parking types
- Owned
- Floor
- -
- Balcony
- Encl
- Pool
- -
- External material
- Brick
- Roof type
- -
- Lot frontage
- -
- Lot depth
- -
- Heating
- Forced Air
- Fire place(s)
- N
- Locker
- Owned
- Building amenities
- Concierge, Exercise Room, Guest Suites, Party/Meeting Room, Rooftop Deck/Garden, Visitor Parking
- Flat
- Living
- 10’12” x 10’0”
- Dining
- 12’4” x 8’0”
- Kitchen
- 7’9” x 8’3”
- Br
- 11’10” x 9’1”
- Den
- 8’7” x 7’4”
Listing Brokerage
- MLS® Listing
- C9282600
- Brokerage
- ROYAL LEPAGE TERREQUITY REALTY
Similar homes for sale
These homes have similar price range, details and proximity to 38 Dan Leckie
