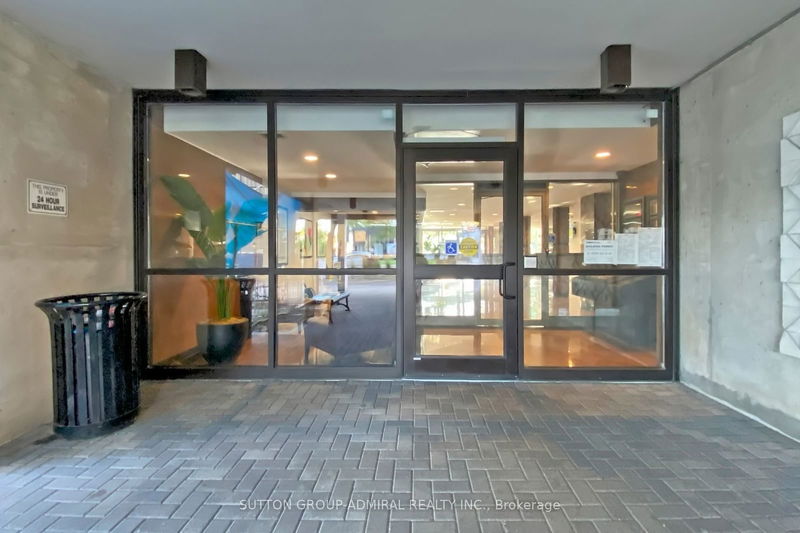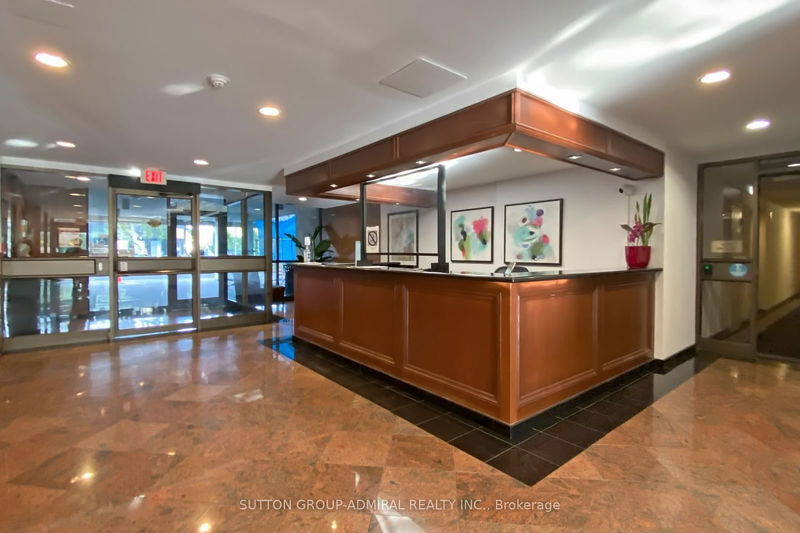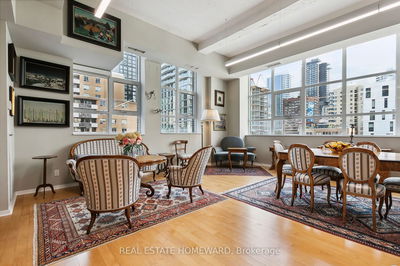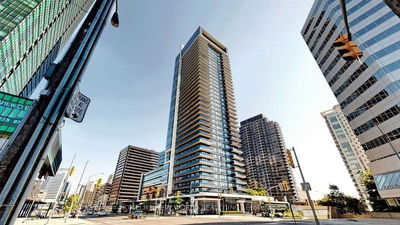707 - 3000 Bathurst
Englemount-Lawrence | Toronto
$799,000.00
Listed about 1 month ago
- 2 bed
- 2 bath
- 1000-1199 sqft
- 1.0 parking
- Condo Apt
Instant Estimate
$782,055
-$16,946 compared to list price
Upper range
$852,813
Mid range
$782,055
Lower range
$711,296
Property history
- Now
- Listed on Aug 28, 2024
Listed for $799,000.00
40 days on market
- Jan 20, 2023
- 2 years ago
Suspended
Listed for $749,900.00 • 4 months on market
Location & area
Schools nearby
Home Details
- Description
- Spectacular, bright, and spacious, this newly updated and completely renovated 2-bedroom, 2-bathroom condo is located in a highly sought-after building. Freshly painted with new laminate floors throughout, this home features a fabulous kosher kitchen with Quartx countertops, two dishwashers, double ovens, a stovetop, a large double-door fridge/freezer, and a mini-fridge. The expansive primary bedroom boasts a 3-piece ensuite, a walk-in closet, and a built-in wall unit. The second bedroom can easily serve as an office or study. Included are one parking spot and one locker. The building itself has been upgraded with new windows and refreshed common areas. Additional amenities include a concierge, Sabbath elevator, visitor parking, a sauna, and an exercise room. Just steps away from TTC, Lawrence Plaza, restaurants, stores, and various other amenities. Ready for you to move in.
- Additional media
- https://www.winsold.com/tour/363323
- Property taxes
- $2,746.71 per year / $228.89 per month
- Condo fees
- $1,037.29
- Basement
- None
- Year build
- -
- Type
- Condo Apt
- Bedrooms
- 2
- Bathrooms
- 2
- Pet rules
- Restrict
- Parking spots
- 1.0 Total | 1.0 Garage
- Parking types
- Owned
- Floor
- -
- Balcony
- None
- Pool
- -
- External material
- Concrete
- Roof type
- -
- Lot frontage
- -
- Lot depth
- -
- Heating
- Forced Air
- Fire place(s)
- N
- Locker
- Exclusive
- Building amenities
- Concierge, Exercise Room, Gym, Sauna, Visitor Parking
- Flat
- Living
- 25’0” x 11’1”
- Dining
- 11’12” x 8’2”
- Kitchen
- 7’12” x 7’12”
- Breakfast
- 9’1” x 7’12”
- Prim Bdrm
- 16’1” x 10’11”
- 2nd Br
- 13’1” x 9’11”
Listing Brokerage
- MLS® Listing
- C9282125
- Brokerage
- SUTTON GROUP-ADMIRAL REALTY INC.
Similar homes for sale
These homes have similar price range, details and proximity to 3000 Bathurst









