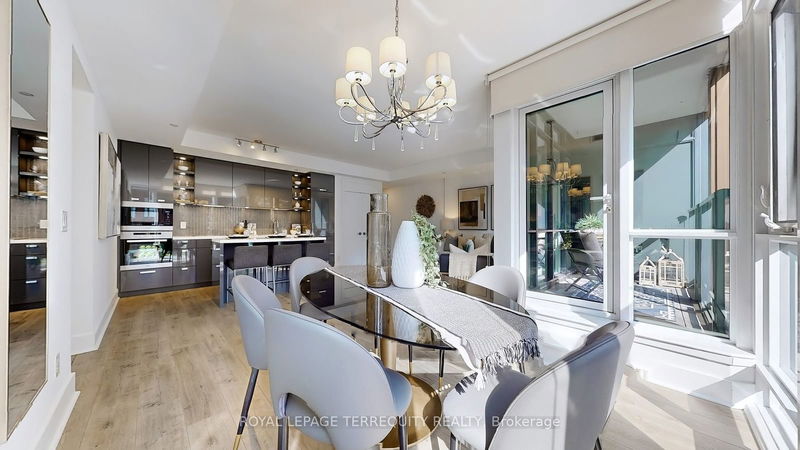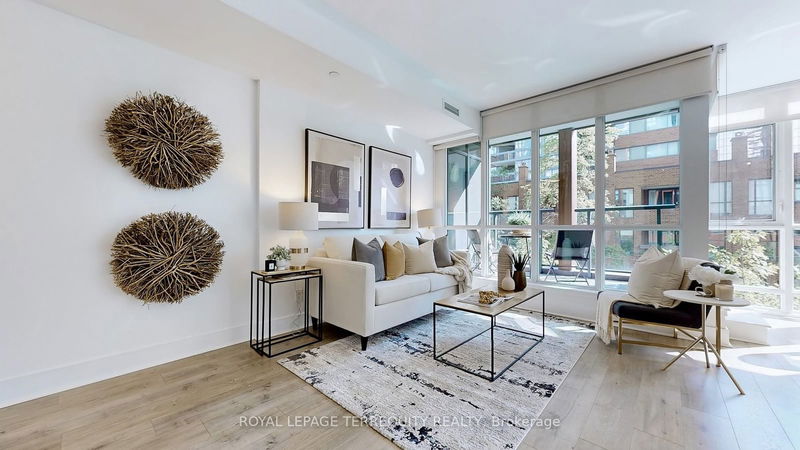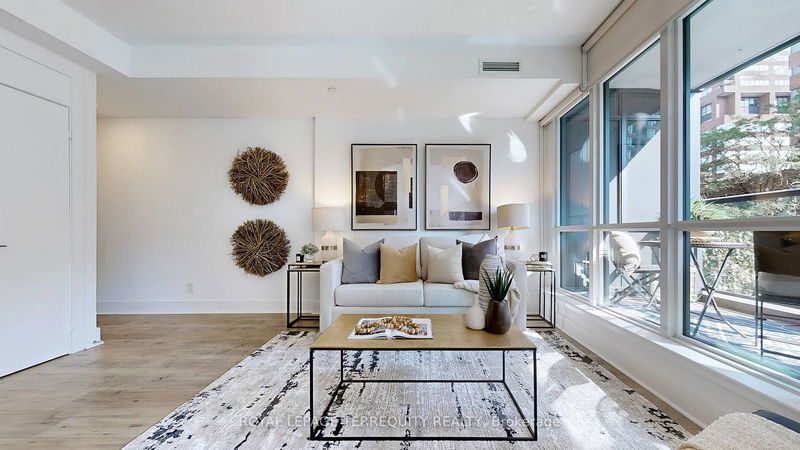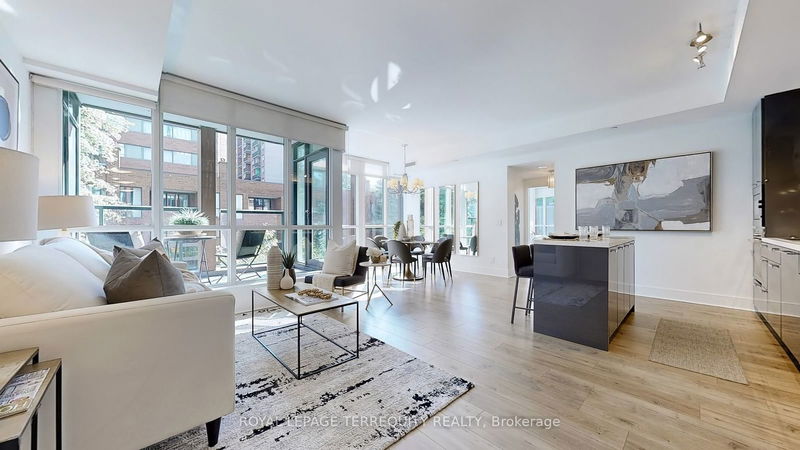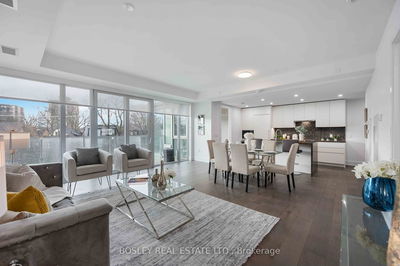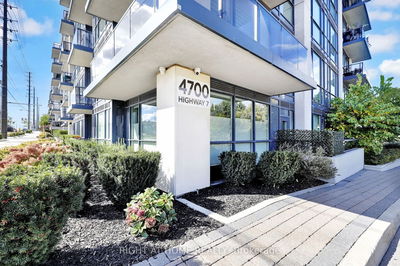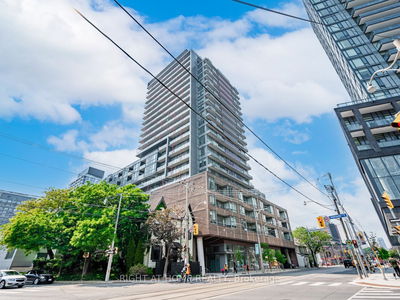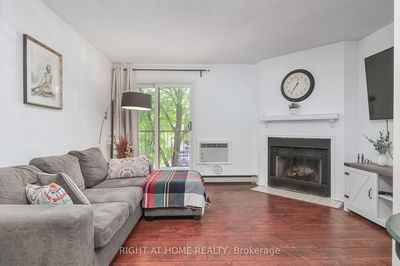313 - 32 Davenport
Annex | Toronto
$1,349,900.00
Listed about 1 month ago
- 2 bed
- 2 bath
- 1000-1199 sqft
- 1.0 parking
- Condo Apt
Instant Estimate
$1,361,940
+$12,040 compared to list price
Upper range
$1,623,102
Mid range
$1,361,940
Lower range
$1,100,777
Property history
- Now
- Listed on Aug 28, 2024
Listed for $1,349,900.00
43 days on market
- May 17, 2023
- 1 year ago
Leased
Listed for $4,495.00 • about 1 month on market
Location & area
Schools nearby
Home Details
- Description
- Welcome To Yorkville! Discover This Stunning 1114 Sqf. 2-Bed, 2-Bath, Southeast-Facing Corner Unit, Transformed Into A Contemporary Dream Home. Enter A Luminous Living Space, Where Towering 9-Foot Ceilings Create A Sense Of Grandeur, Enhancing The Room's Airy, Expansive Feel. The Open-Concept Layout, Adorned With Thoughtful Finishes And Upgrades, Provides A Perfect Backdrop For Both Relaxation And Entertainment. Venture Onto The Private Balcony For Beautiful Views Of The Neighborhood. A Perfect Spot For Cozy Fall Reading Or Enjoying A Glass Of Wine Under The Moonlight. At The Heart Of This Residence Lies A State-Of-The-Art Kitchen, Complete With Sleek, High-End, Built-In Appliances, Inviting Culinary Exploration And Epicurean Delights. The Primary Bedroom Is A Serene Retreat, Featuring A Full 4-Piece Bath And A Spacious Closet, Meticulously Crafted For Your Comfort. The Second Bedroom Also Offers Ample Space And Storage. Indulge In An Array Of Exceptional Amenities, Including A Full Gym, A Spacious Party Room, Kitchen Facilities, And An On-Site Boardroom For Entertaining Or Work.
- Additional media
- https://www.winsold.com/tour/364285
- Property taxes
- $6,639.26 per year / $553.27 per month
- Condo fees
- $1,116.92
- Basement
- None
- Year build
- -
- Type
- Condo Apt
- Bedrooms
- 2
- Bathrooms
- 2
- Pet rules
- Restrict
- Parking spots
- 1.0 Total
- Parking types
- Owned
- Floor
- -
- Balcony
- Open
- Pool
- -
- External material
- Other
- Roof type
- -
- Lot frontage
- -
- Lot depth
- -
- Heating
- Forced Air
- Fire place(s)
- N
- Locker
- Owned
- Building amenities
- Concierge, Exercise Room, Party/Meeting Room, Rooftop Deck/Garden
- Flat
- Foyer
- 7’11” x 5’9”
- Living
- 8’5” x 9’11”
- Dining
- 12’2” x 6’12”
- Kitchen
- 12’2” x 6’12”
- Media/Ent
- 10’1” x 5’5”
- Prim Bdrm
- 14’9” x 10’1”
- 2nd Br
- 11’9” x 9’10”
Listing Brokerage
- MLS® Listing
- C9282128
- Brokerage
- ROYAL LEPAGE TERREQUITY REALTY
Similar homes for sale
These homes have similar price range, details and proximity to 32 Davenport
