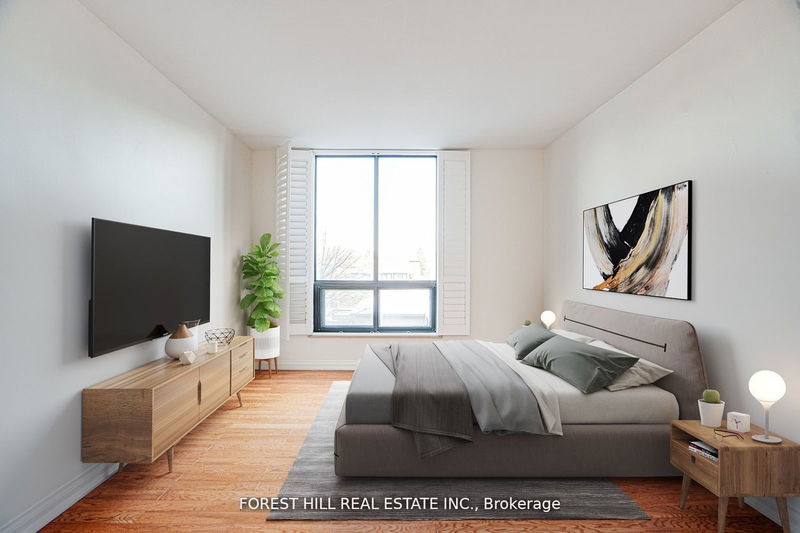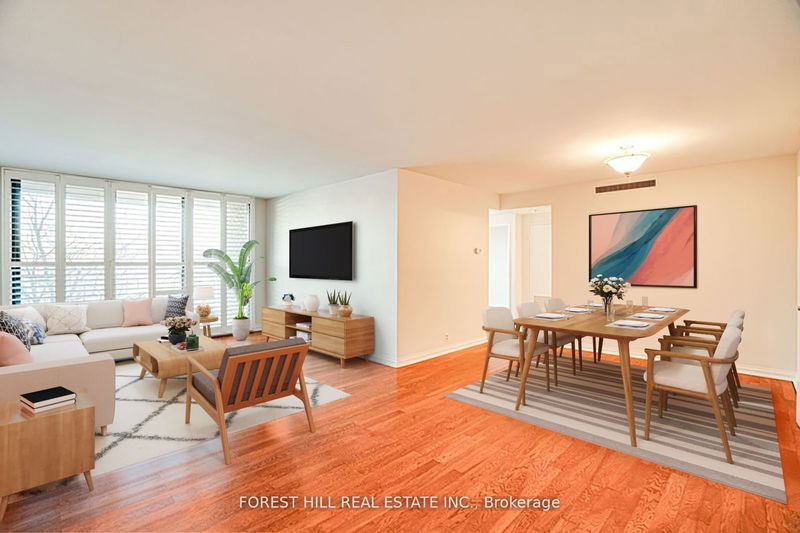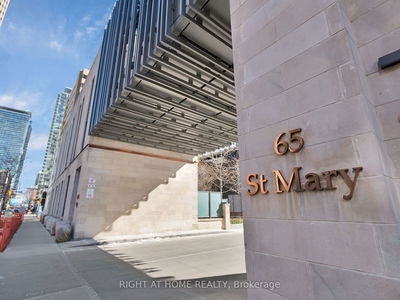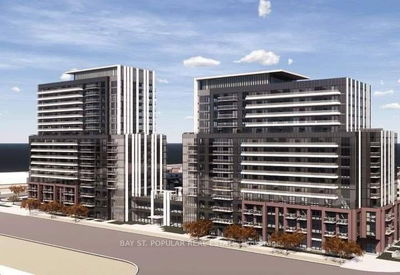402 - 350 Lonsdale
Forest Hill South | Toronto
$1,260,000.00
Listed about 1 month ago
- 2 bed
- 2 bath
- 1200-1399 sqft
- 1.0 parking
- Condo Apt
Instant Estimate
$1,210,865
-$49,135 compared to list price
Upper range
$1,360,233
Mid range
$1,210,865
Lower range
$1,061,498
Property history
- Now
- Listed on Aug 28, 2024
Listed for $1,260,000.00
40 days on market
- Jun 15, 2024
- 4 months ago
Terminated
Listed for $1,320,000.00 • 3 months on market
- Apr 26, 2024
- 5 months ago
Terminated
Listed for $1,350,000.00 • about 2 months on market
- Mar 2, 2024
- 7 months ago
Terminated
Listed for $1,350,000.00 • about 2 months on market
- Apr 6, 2023
- 2 years ago
Leased
Listed for $4,250.00 • 25 days on market
- Feb 2, 2023
- 2 years ago
Terminated
Listed for $4,250.00 • 2 months on market
- Sep 12, 2022
- 2 years ago
Terminated
Listed for $4,000.00 • 3 months on market
Location & area
Schools nearby
Home Details
- Description
- Forest Hill Village, The Elegant Boutique Lonsdale House. Spacious And Bright Suite With Hardwood, Ceramic And Marble Floors, In A Quiet, Well-Built Condo Building. Monthly Maintenance Includes All Utilities And Basic Cable Package; Exclusive Parking Space & A Storage Locker. Large Indoor Pool For Year-Round Use, Roof-Top Common Area, Gym, Balcony With A View Of Green Space. This Location Is Within A Short Walking Distance Of The Spadina Shops In The Forest Hill Lower Village And Transit. One Pet Allowed Per Unit. Underground Electric Vehicle Charger Available At Additional Cost. 24/7 Security & Concierge. A Must See!!
- Additional media
- -
- Property taxes
- $4,177.54 per year / $348.13 per month
- Condo fees
- $1,680.94
- Basement
- None
- Year build
- 31-50
- Type
- Condo Apt
- Bedrooms
- 2
- Bathrooms
- 2
- Pet rules
- Restrict
- Parking spots
- 1.0 Total | 1.0 Garage
- Parking types
- Exclusive
- Floor
- -
- Balcony
- Open
- Pool
- -
- External material
- Brick
- Roof type
- -
- Lot frontage
- -
- Lot depth
- -
- Heating
- Radiant
- Fire place(s)
- N
- Locker
- Exclusive
- Building amenities
- Concierge, Gym, Indoor Pool, Party/Meeting Room, Rooftop Deck/Garden, Visitor Parking
- Main
- Living
- 23’4” x 12’6”
- Dining
- 10’2” x 8’2”
- Kitchen
- 16’9” x 8’2”
- Prim Bdrm
- 15’1” x 10’10”
- 2nd Br
- 12’2” x 9’10”
Listing Brokerage
- MLS® Listing
- C9283401
- Brokerage
- FOREST HILL REAL ESTATE INC.
Similar homes for sale
These homes have similar price range, details and proximity to 350 Lonsdale









