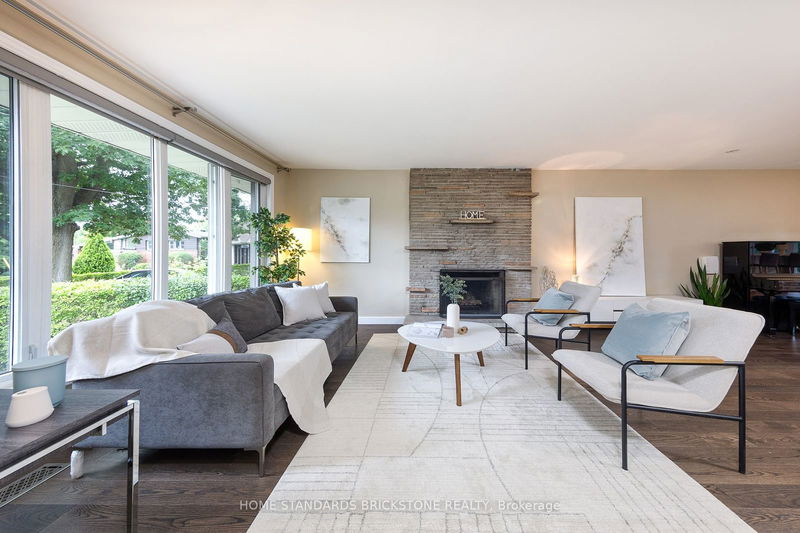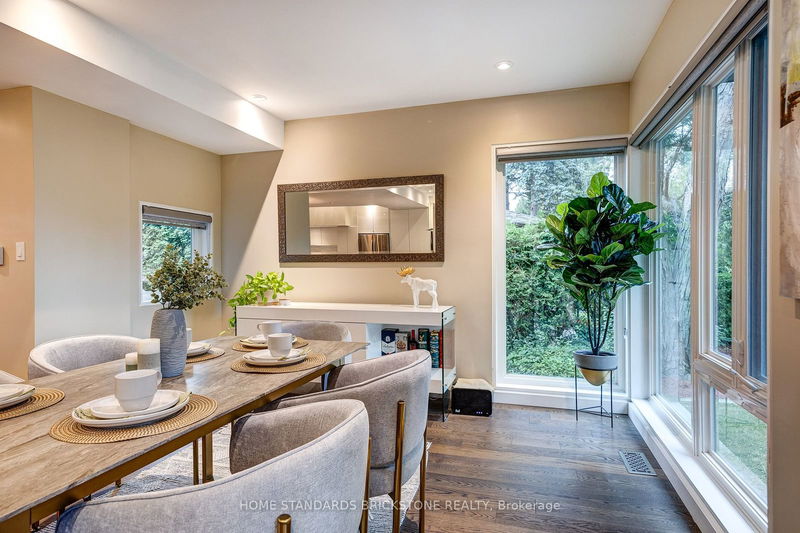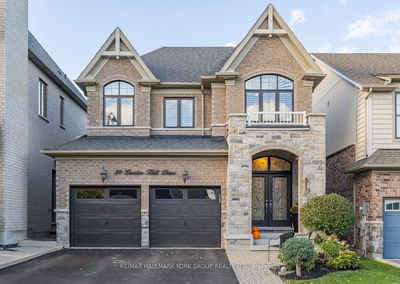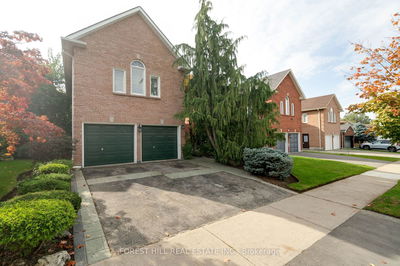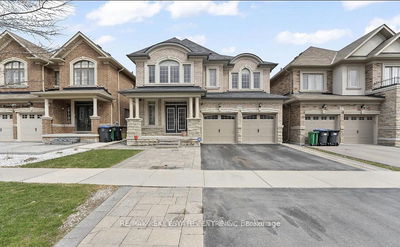24 Fleetwell
Willowdale West | Toronto
$1,998,800.00
Listed about 1 month ago
- 4 bed
- 3 bath
- 2500-3000 sqft
- 4.0 parking
- Detached
Instant Estimate
$1,953,894
-$44,906 compared to list price
Upper range
$2,157,312
Mid range
$1,953,894
Lower range
$1,750,475
Property history
- Aug 29, 2024
- 1 month ago
Price Change
Listed for $1,998,800.00 • 18 days on market
- Jun 21, 2024
- 4 months ago
Terminated
Listed for $2,038,800.00 • 24 days on market
- May 15, 2024
- 5 months ago
Terminated
Listed for $2,238,800.00 • about 1 month on market
- Feb 29, 2024
- 7 months ago
Terminated
Listed for $2,390,000.00 • 3 months on market
Location & area
Schools nearby
Home Details
- Description
- Welcome to 24 Fleetwell Court, this beautiful Fully Renovated Side Split Home sits on a Premium Pie-Shaped lot. Property is Fully Renovated 4 Bedroom + Den & 3 Bathroom Home with over 3,600 SQFT of Living Space. Hardwood Flooring is finished throughout principal areas of the Property. The Open-Concept main floor features large windows throughout that allow ample natural light and connects the Family room, Living room, Dining room, and Chef's Kitchen. Kitchen Area is finished with Quartz Countertops and Island featuring Gas Stove with an Over-Island Range hood. There is ample Storage space throughout the Kitchen and a dedicated Coffee Bar Area.Upstairs, there are three spacious bedrooms and a renovated bathroom.The primary suite is located on the upper-level of the house with a Walk-in Closet & 6-Piece Ensuite Bath fitted with a Shower & Soaker Tub.The lower level offers a Mudroom, Powder room, and Flexible Den Space, which can be used as an office, library, or extra bedroom. Finished basement provides flexibility for entertainment spaces with an Island Bar and Space for a home cinema or gym. Outside, Residents can enjoy the expansive backyard with pathways leading to a gazebo and Hot Tub. Upgrades include a nearly 1,000 SQFT extension, hardwood floors, pot lights, and modern finishes throughout.
- Additional media
- http://www.photographyh.com/mls/f191/
- Property taxes
- $8,954.72 per year / $746.23 per month
- Basement
- Finished
- Year build
- -
- Type
- Detached
- Bedrooms
- 4 + 1
- Bathrooms
- 3
- Parking spots
- 4.0 Total | 1.0 Garage
- Floor
- -
- Balcony
- -
- Pool
- None
- External material
- Brick
- Roof type
- -
- Lot frontage
- -
- Lot depth
- -
- Heating
- Forced Air
- Fire place(s)
- Y
- Main
- Living
- 18’8” x 11’3”
- Dining
- 22’5” x 12’4”
- Family
- 18’8” x 16’5”
- Kitchen
- 22’5” x 12’4”
- Upper
- Prim Bdrm
- 16’1” x 12’3”
- 2nd Br
- 12’11” x 12’3”
- 3rd Br
- 14’6” x 10’6”
- 4th Br
- 9’1” x 8’8”
- Lower
- Den
- 12’3” x 8’7”
- Mudroom
- 17’12” x 5’11”
- Family
- 28’10” x 22’0”
Listing Brokerage
- MLS® Listing
- C9283756
- Brokerage
- HOME STANDARDS BRICKSTONE REALTY
Similar homes for sale
These homes have similar price range, details and proximity to 24 Fleetwell

