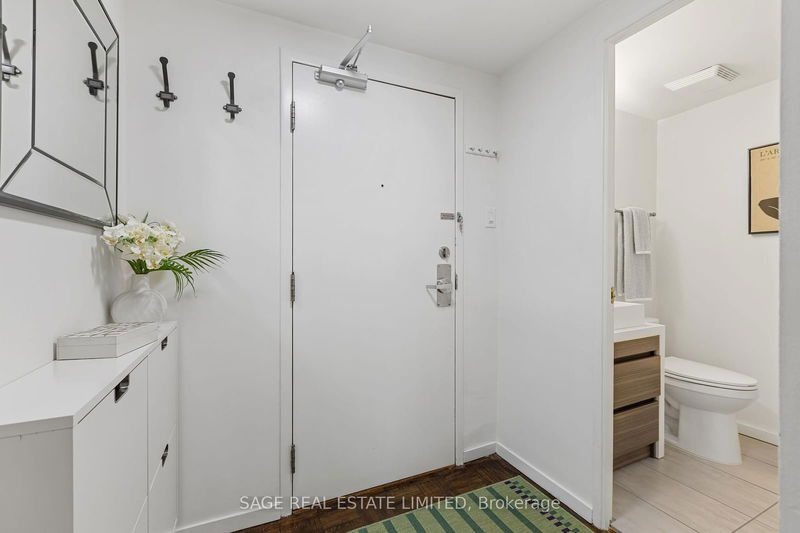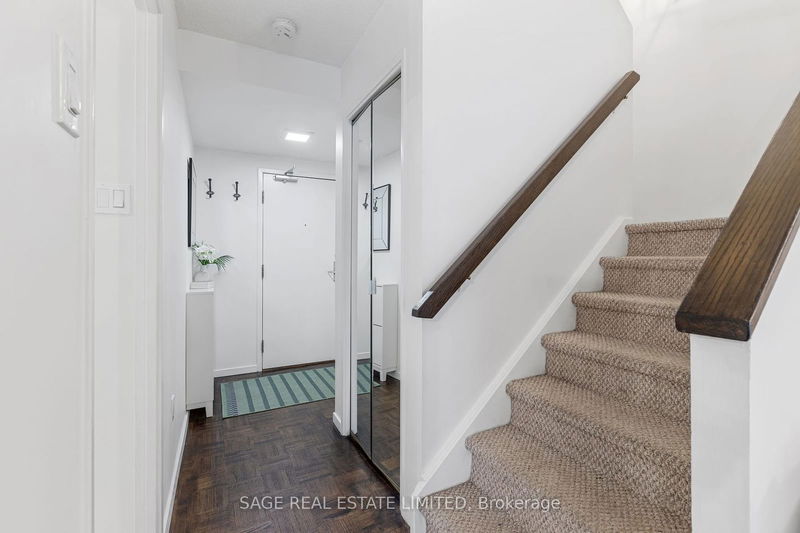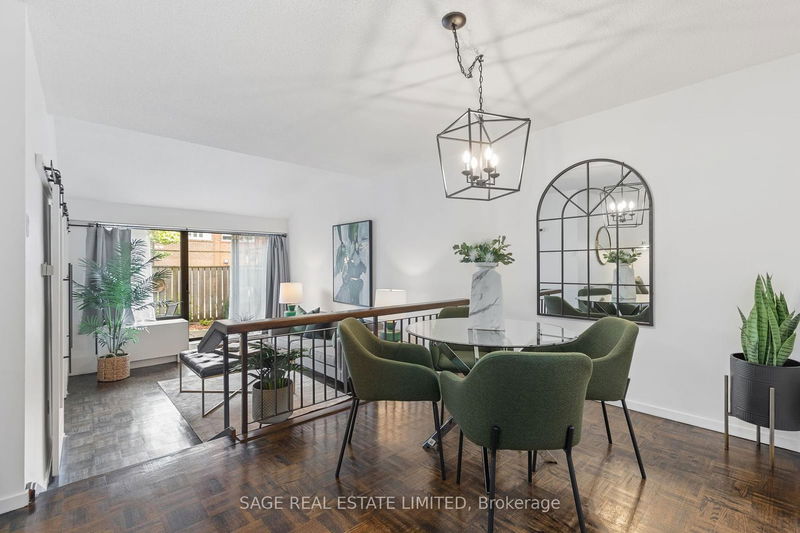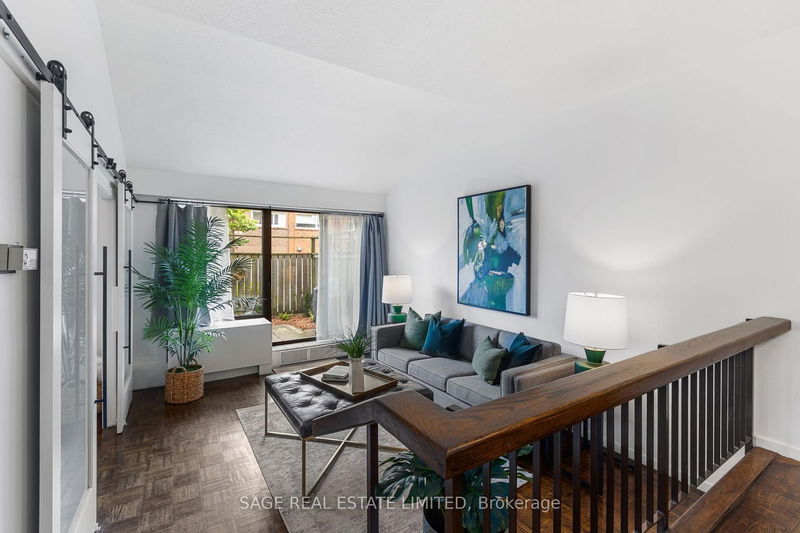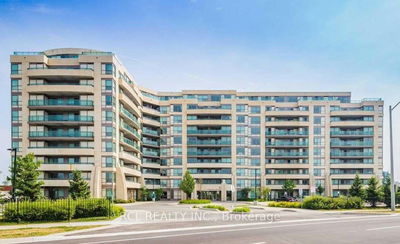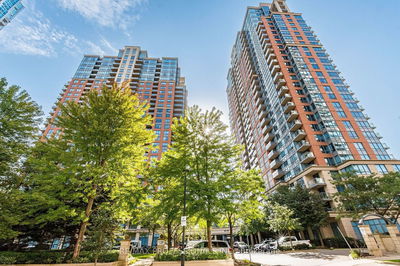316 - 40 Sylvan Valleyway
Bedford Park-Nortown | Toronto
$967,500.00
Listed about 1 month ago
- 2 bed
- 2 bath
- 1200-1399 sqft
- 1.0 parking
- Condo Apt
Instant Estimate
$948,141
-$19,359 compared to list price
Upper range
$1,055,951
Mid range
$948,141
Lower range
$840,331
Property history
- Now
- Listed on Aug 28, 2024
Listed for $967,500.00
42 days on market
Location & area
Schools nearby
Home Details
- Description
- Beautiful GROUND level opportunity in much-coveted Bedford Glen - no elevators required! Stylish and renovated two-level 2+1 bedroom suite with a main level third bedroom with gorgeous barn doors - perfect for a guest room or additional work-from-home space. Fully renovated kitchen with new appliances, custom cabinetry and a full pantry! Two piece powder room for guests. Double door walkout to lush and private terrace where a BBQ is allowed! Primary bedroom boasts a walk-through closet with makeup area and extra sink. Semi-ensuite 4pce bath has been updated. Separate laundry room on second level. Parking and locker included. Unsurpassed amenities including a gym, golf driving room, squash court, saunas, party room, ping pong, billiards, a workshop, games room, car wash bay and more. Enjoy the quiet side of the complex away from the noise of Avenue Rd traffic. This is a spectacularly landscaped ravine property where you can embrace the tranquil waterfall and koi ponds!
- Additional media
- https://my.matterport.com/show/?m=LkoV224gX6U&brand=0&mls=1&
- Property taxes
- $3,991.30 per year / $332.61 per month
- Condo fees
- $2,048.63
- Basement
- None
- Year build
- -
- Type
- Condo Apt
- Bedrooms
- 2 + 1
- Bathrooms
- 2
- Pet rules
- Restrict
- Parking spots
- 1.0 Total | 1.0 Garage
- Parking types
- Exclusive
- Floor
- -
- Balcony
- Terr
- Pool
- -
- External material
- Brick
- Roof type
- -
- Lot frontage
- -
- Lot depth
- -
- Heating
- Forced Air
- Fire place(s)
- N
- Locker
- Exclusive
- Building amenities
- Car Wash, Games Room, Gym, Party/Meeting Room, Squash/Racquet Court, Visitor Parking
- Ground
- Living
- 15’5” x 11’2”
- Dining
- 8’6” x 8’2”
- Den
- 11’10” x 8’6”
- Kitchen
- 11’10” x 8’10”
- 3rd Br
- 15’1” x 8’6”
- 2nd
- Prim Bdrm
- 13’1” x 11’6”
- 2nd Br
- 13’1” x 8’6”
- Laundry
- 6’11” x 4’11”
Listing Brokerage
- MLS® Listing
- C9283022
- Brokerage
- SAGE REAL ESTATE LIMITED
Similar homes for sale
These homes have similar price range, details and proximity to 40 Sylvan Valleyway

