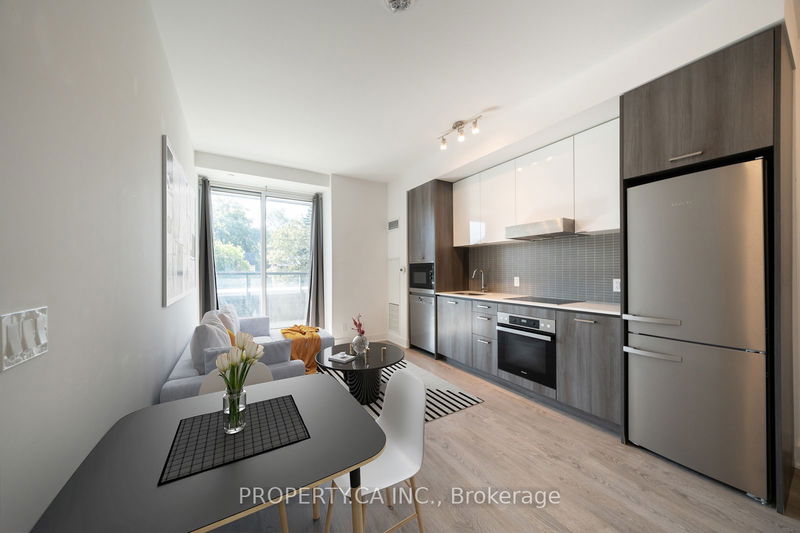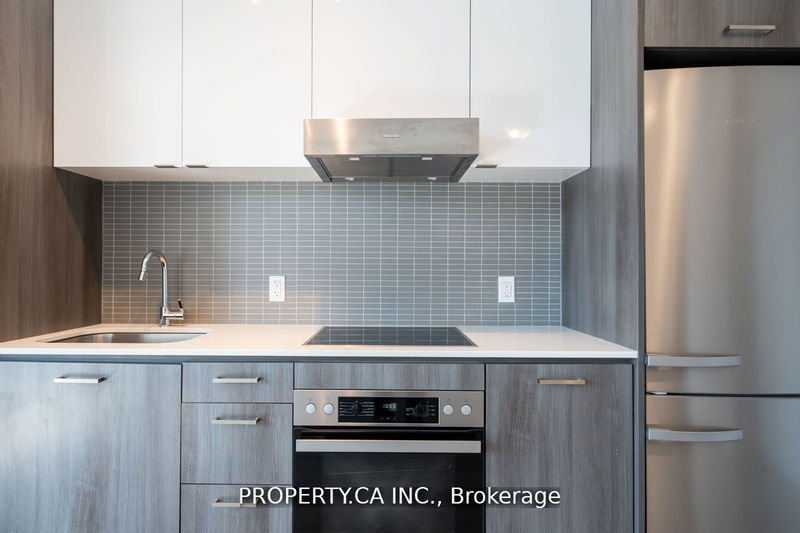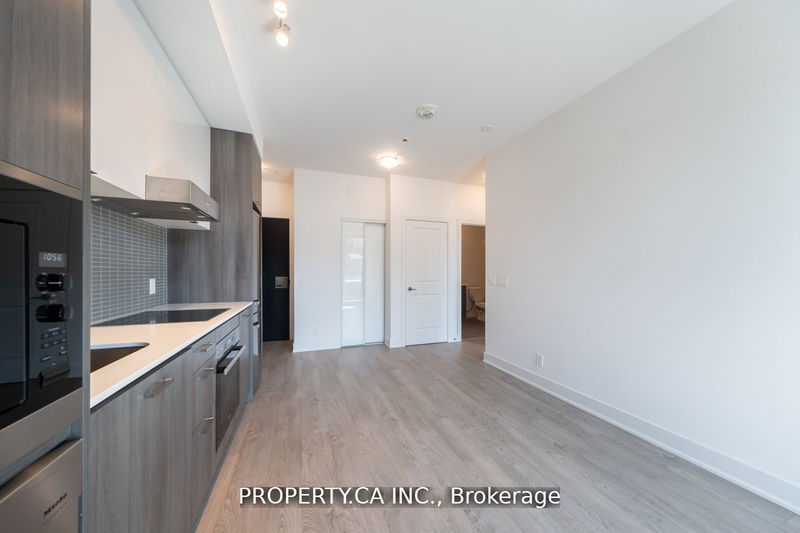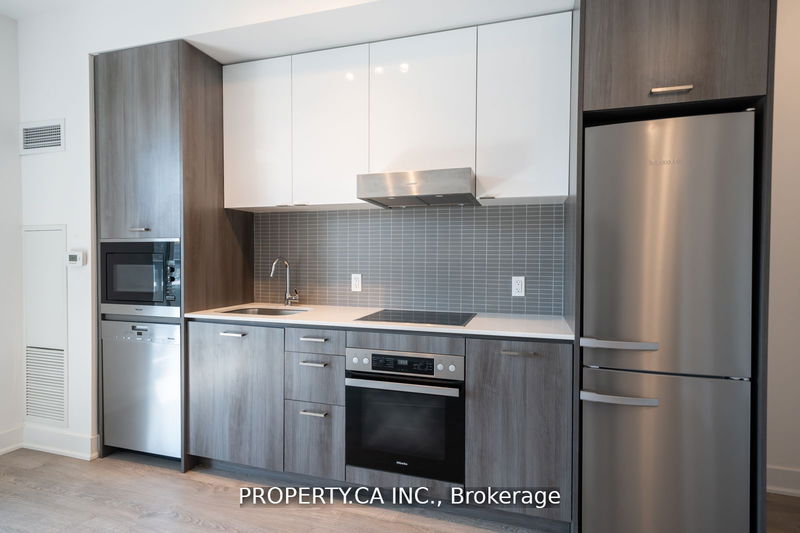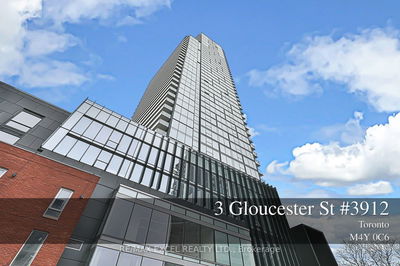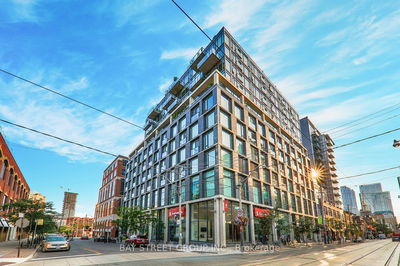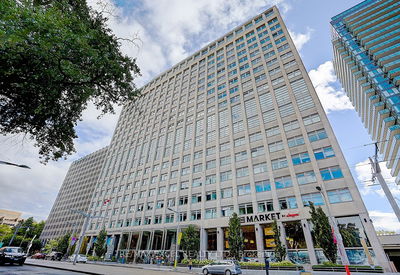201 - 11 Lillian
Mount Pleasant West | Toronto
$515,000.00
Listed about 1 month ago
- 1 bed
- 1 bath
- 500-599 sqft
- 0.0 parking
- Condo Apt
Instant Estimate
$527,156
+$12,156 compared to list price
Upper range
$564,214
Mid range
$527,156
Lower range
$490,098
Property history
- Now
- Listed on Aug 30, 2024
Listed for $515,000.00
40 days on market
- May 24, 2024
- 5 months ago
Terminated
Listed for $559,000.00 • 3 months on market
- May 8, 2024
- 5 months ago
Terminated
Listed for $499,999.00 • 16 days on market
- Apr 26, 2024
- 6 months ago
Terminated
Listed for $580,000.00 • 12 days on market
- Apr 15, 2024
- 6 months ago
Terminated
Listed for $610,000.00 • 11 days on market
- Apr 6, 2024
- 6 months ago
Terminated
Listed for $2,500.00 • 11 days on market
- Sep 15, 2023
- 1 year ago
Leased
Listed for $2,500.00 • 16 days on market
Location & area
Schools nearby
Home Details
- Description
- Stylish and well-appointed condominium offering the perfect blend of modern convenience and urban living. Nestled in a prime location, this one-bedroom, one-bathroom unit is your ticket to a vibrant, city-centered lifestyle. Situated in the heart of the city, provides easy access to all the amenities you desire. Enjoy the convenience of being just steps away from renowned restaurants, shopping districts, entertainment venues, and public transportation. The gourmet kitchen features granite countertops, stainless steel appliances, and ample cabinet space. A walk-in closet in the bedroom. It's perfect for whipping up culinary delights and entertaining guests. Enjoy your morning coffee or evening cocktails on the private balcony, providing a breath of fresh air and a serene escape from the bustling city.
- Additional media
- -
- Property taxes
- $2,305.30 per year / $192.11 per month
- Condo fees
- $452.42
- Basement
- None
- Year build
- -
- Type
- Condo Apt
- Bedrooms
- 1
- Bathrooms
- 1
- Pet rules
- Restrict
- Parking spots
- 0.0 Total
- Parking types
- None
- Floor
- -
- Balcony
- Open
- Pool
- -
- External material
- Concrete
- Roof type
- -
- Lot frontage
- -
- Lot depth
- -
- Heating
- Forced Air
- Fire place(s)
- N
- Locker
- None
- Building amenities
- Bbqs Allowed, Concierge, Gym, Party/Meeting Room, Recreation Room, Rooftop Deck/Garden
- Main
- Living
- 11’6” x 10’8”
- Kitchen
- 8’1” x 18’1”
- Br
- 9’12” x 11’2”
- Bathroom
- 0’0” x 0’0”
Listing Brokerage
- MLS® Listing
- C9284684
- Brokerage
- PROPERTY.CA INC.
Similar homes for sale
These homes have similar price range, details and proximity to 11 Lillian
