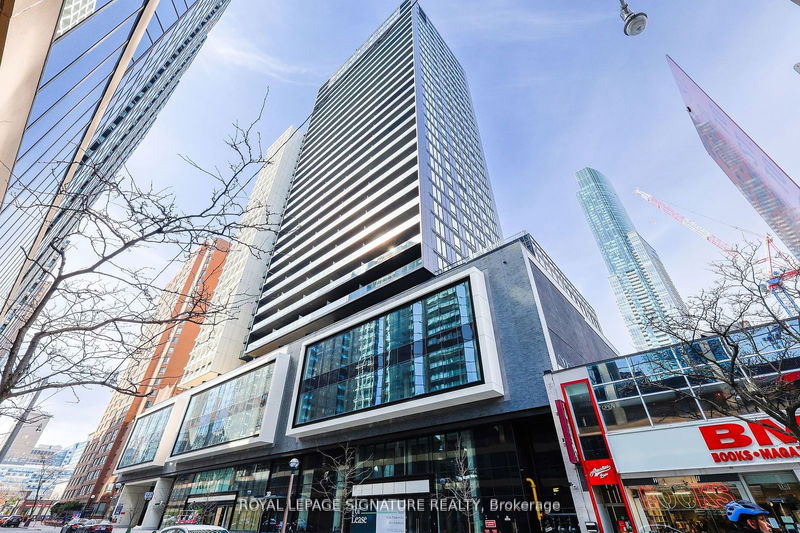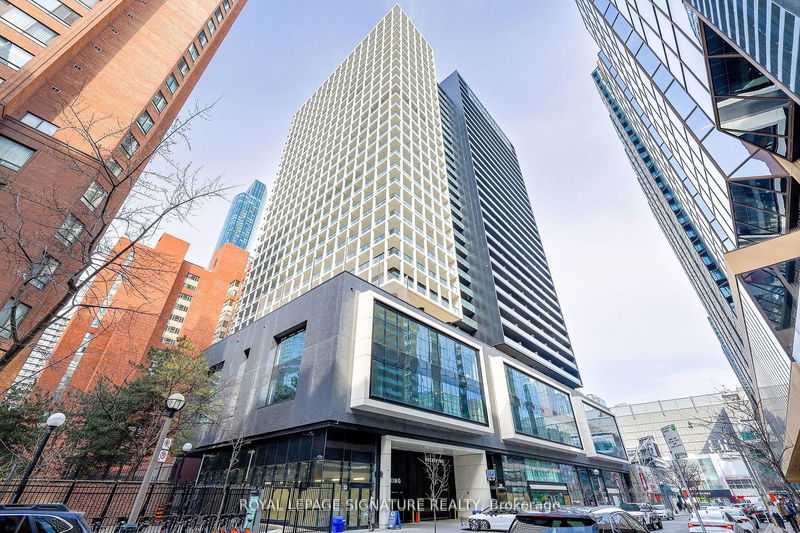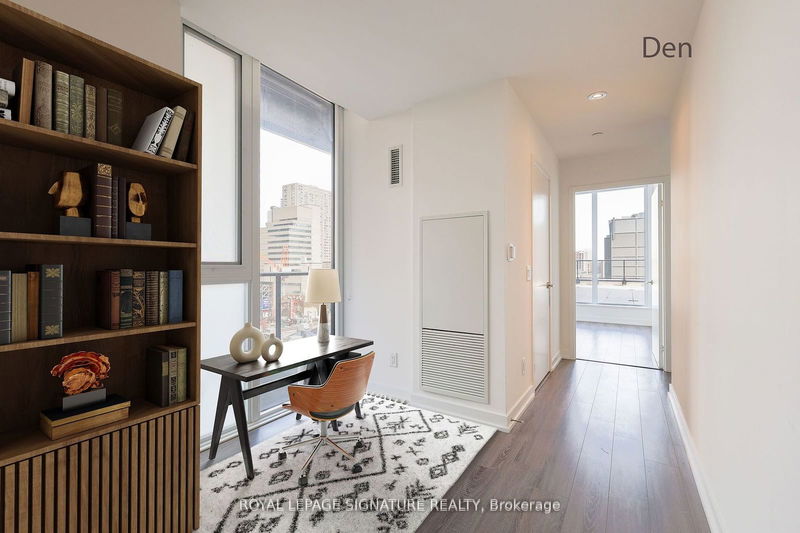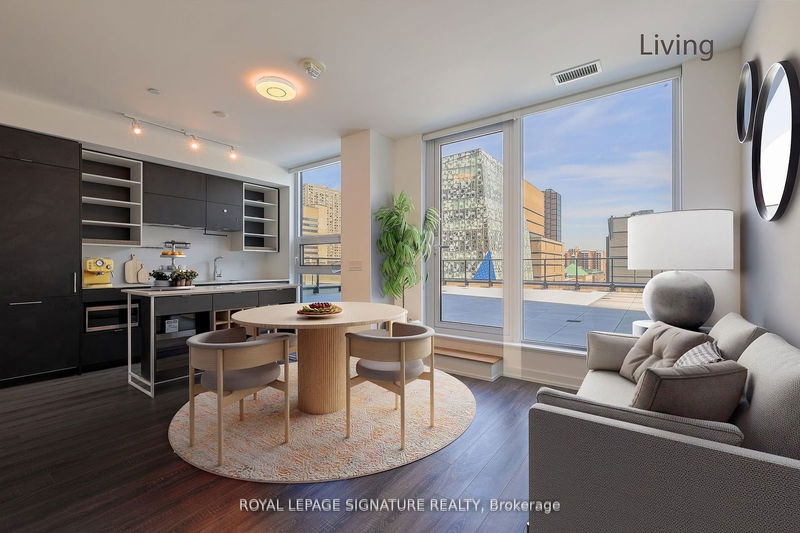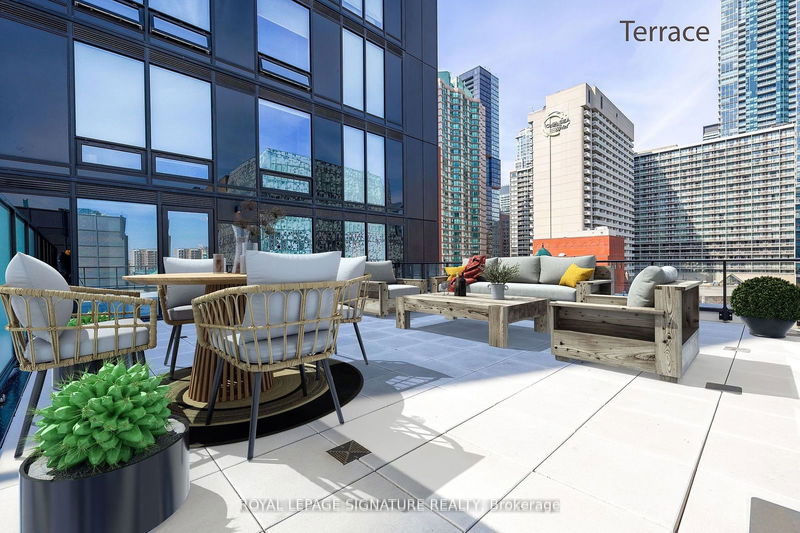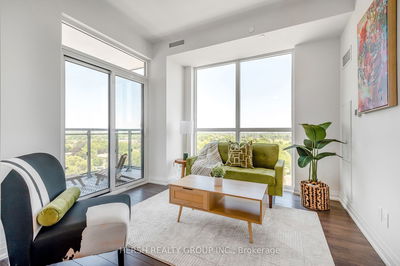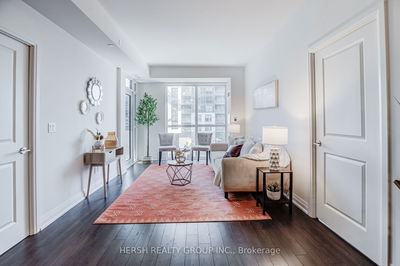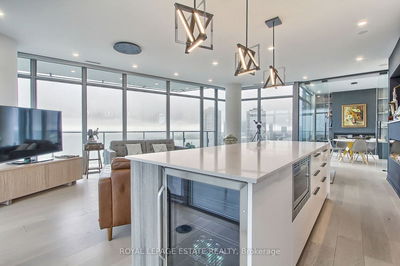501 - 20 Edward
Bay Street Corridor | Toronto
$1,199,000.00
Listed about 1 month ago
- 3 bed
- 2 bath
- 1000-1199 sqft
- 1.0 parking
- Condo Apt
Instant Estimate
$1,238,176
+$39,176 compared to list price
Upper range
$1,340,357
Mid range
$1,238,176
Lower range
$1,135,996
Property history
- Now
- Listed on Aug 30, 2024
Listed for $1,199,000.00
40 days on market
- May 6, 2024
- 5 months ago
Terminated
Listed for $1,200,000.00 • 4 months on market
- Mar 13, 2024
- 7 months ago
Terminated
Listed for $1,425,000.00 • about 2 months on market
- Feb 7, 2023
- 2 years ago
Leased
Listed for $4,500.00 • 27 days on market
- Oct 18, 2022
- 2 years ago
Terminated
Listed for $1,599,000.00 • 5 months on market
- Aug 10, 2022
- 2 years ago
Terminated
Listed for $1,699,000.00 • 2 months on market
Location & area
Schools nearby
Home Details
- Description
- PRICE TO SELL!!! SELLER IS VERY MOTIVATED!!! 1 YEAR NEW "Panda" Condo. The most prime neighbourhood in downtown toronto. This must see unit with 1091 sq ft, plus 252 sq ft of balcony, plus 891 sq ft of terrace. 100% walk score! Minutes to dundas square, ryerson university, OCAD U, U of T, Eaton Centre, Fiancial Core. Very practical 3+D beds, 2 baths layout. 9 ft smooth ceiling with floor-to-ceiling windows. Oversize, private balcony, huge terrace. Kitchen w Quartz countertop and island.
- Additional media
- -
- Property taxes
- $7,596.37 per year / $633.03 per month
- Condo fees
- $781.15
- Basement
- None
- Year build
- New
- Type
- Condo Apt
- Bedrooms
- 3 + 1
- Bathrooms
- 2
- Pet rules
- Restrict
- Parking spots
- 1.0 Total | 1.0 Garage
- Parking types
- Exclusive
- Floor
- -
- Balcony
- Terr
- Pool
- -
- External material
- Concrete
- Roof type
- -
- Lot frontage
- -
- Lot depth
- -
- Heating
- Forced Air
- Fire place(s)
- N
- Locker
- Exclusive
- Building amenities
- Bbqs Allowed, Concierge, Exercise Room, Party/Meeting Room
- Flat
- Living
- 13’1” x 9’10”
- Kitchen
- 11’1” x 9’1”
- Dining
- 11’1” x 9’1”
- Prim Bdrm
- 10’0” x 11’9”
- 2nd Br
- 10’1” x 8’11”
- 3rd Br
- 9’0” x 8’10”
- Den
- 7’10” x 4’12”
Listing Brokerage
- MLS® Listing
- C9284991
- Brokerage
- ROYAL LEPAGE SIGNATURE REALTY
Similar homes for sale
These homes have similar price range, details and proximity to 20 Edward
