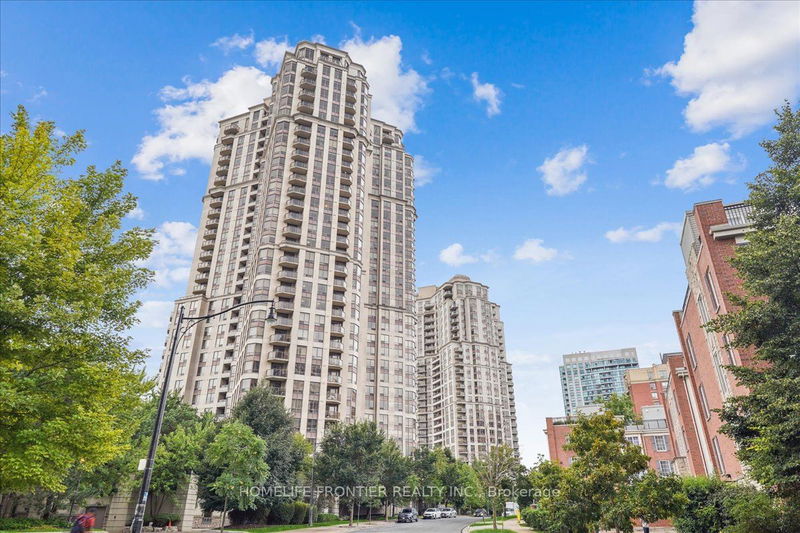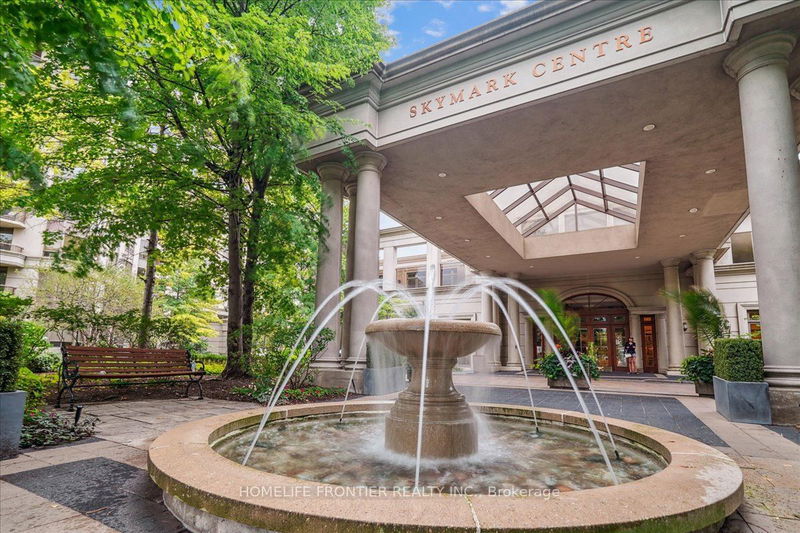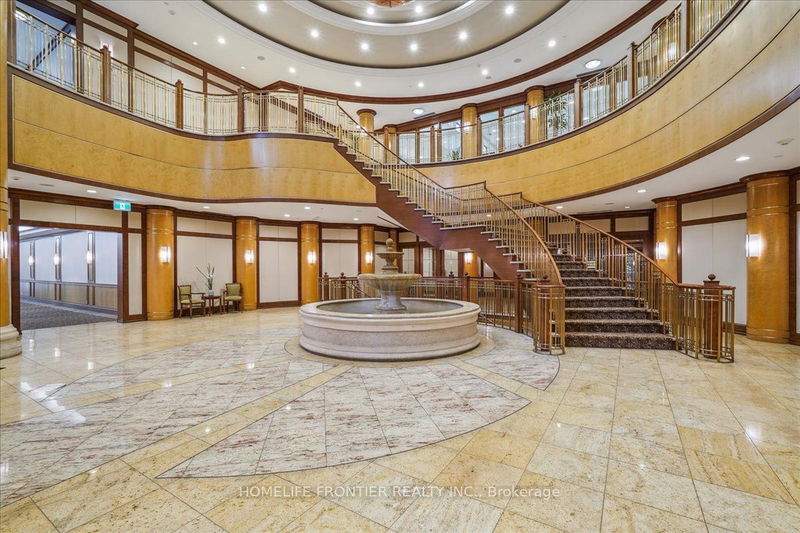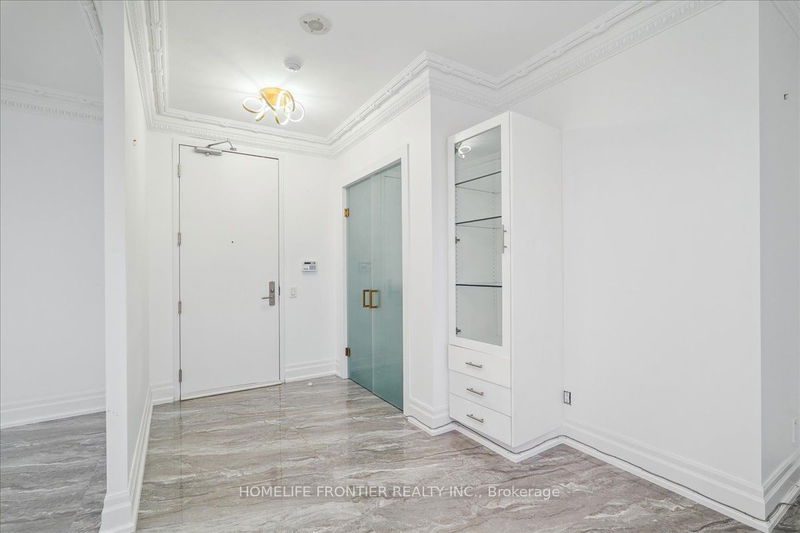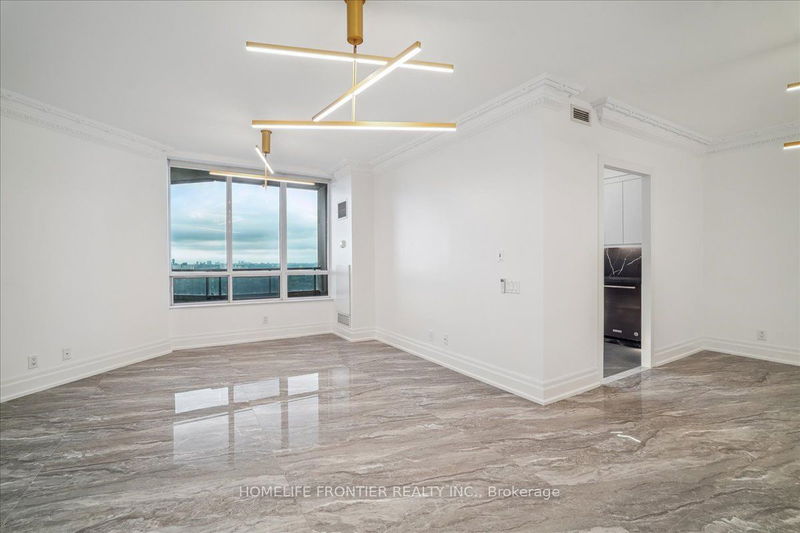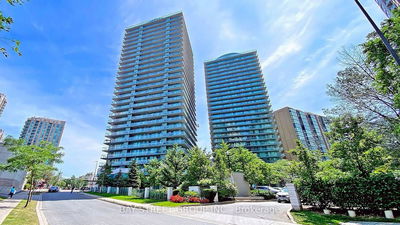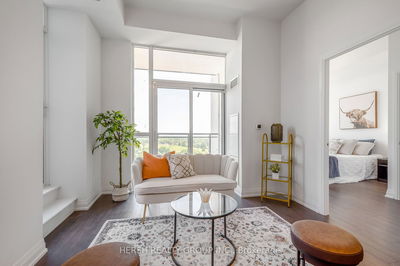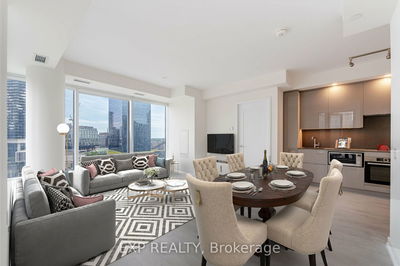TPH19 - 80 Harrison Garden
Willowdale East | Toronto
$1,265,000.00
Listed about 1 month ago
- 2 bed
- 2 bath
- 1400-1599 sqft
- 2.0 parking
- Condo Apt
Instant Estimate
$1,228,995
-$36,005 compared to list price
Upper range
$1,375,456
Mid range
$1,228,995
Lower range
$1,082,533
Property history
- Now
- Listed on Aug 30, 2024
Listed for $1,265,000.00
40 days on market
- Jan 24, 2023
- 2 years ago
Terminated
Listed for $1,399,000.00 • about 2 months on market
- Dec 14, 2022
- 2 years ago
Terminated
Listed for $1,449,000.00 • about 1 month on market
- Dec 9, 2022
- 2 years ago
Terminated
Listed for $1,549,000.00 • 5 days on market
Location & area
Schools nearby
Home Details
- Description
- ***POWER OF SALE*** Discover the epitome of elegance in this stunning two-bedroom, two bath penthouse unit located in the prestigious Tridel development in the heart of North York. This exquisite residence is equipped with marble floors that add a touch of sophistication to each room, built-in appliances that blend seamlessly with the sleek modern kitchen design & motorized blinds for ease of convenience and privacy. The incredible features do not stop at just the unit! The building has a pool, golf simulator room, gym, card room, library, tennis, BBQ area and so much more! Conveniently situated within walking distance of public transportation, restaurants, parks & more!
- Additional media
- https://media.otbxair.com/80-Harrison-Garden-Blvd/idx
- Property taxes
- $1.00 per year / $0.08 per month
- Condo fees
- $1,295.82
- Basement
- None
- Year build
- -
- Type
- Condo Apt
- Bedrooms
- 2
- Bathrooms
- 2
- Pet rules
- Restrict
- Parking spots
- 2.0 Total | 2.0 Garage
- Parking types
- Common
- Floor
- -
- Balcony
- Terr
- Pool
- -
- External material
- Concrete
- Roof type
- -
- Lot frontage
- -
- Lot depth
- -
- Heating
- Forced Air
- Fire place(s)
- N
- Locker
- Common
- Building amenities
- Bbqs Allowed, Concierge, Exercise Room, Games Room, Guest Suites, Gym
- Main
- Kitchen
- 11’1” x 7’0”
- Living
- 15’0” x 14’1”
- Dining
- 14’0” x 12’0”
- Breakfast
- 4’12” x 7’0”
- Prim Bdrm
- 18’11” x 10’1”
- 2nd Br
- 11’1” x 11’1”
Listing Brokerage
- MLS® Listing
- C9285228
- Brokerage
- HOMELIFE FRONTIER REALTY INC.
Similar homes for sale
These homes have similar price range, details and proximity to 80 Harrison Garden
