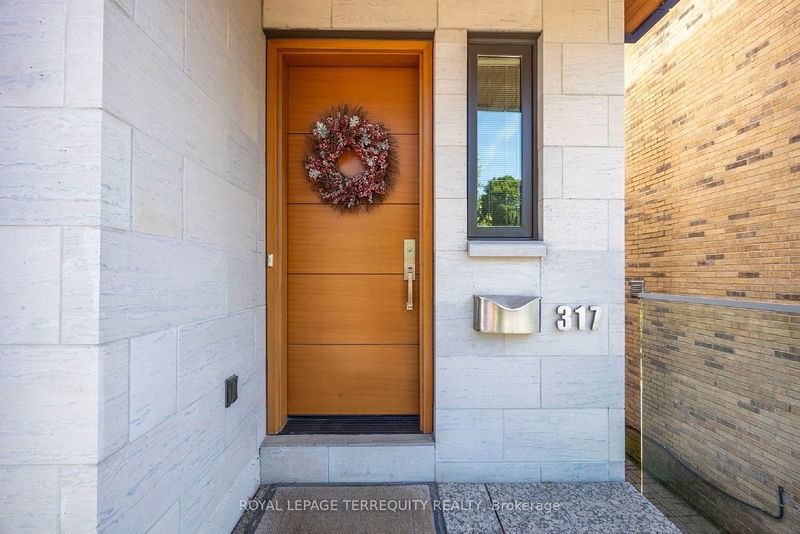317 Keewatin
Mount Pleasant East | Toronto
$3,750,000.00
Listed about 1 month ago
- 4 bed
- 5 bath
- 3000-3500 sqft
- 3.0 parking
- Detached
Instant Estimate
$3,798,495
+$48,495 compared to list price
Upper range
$4,268,594
Mid range
$3,798,495
Lower range
$3,328,395
Property history
- Now
- Listed on Aug 31, 2024
Listed for $3,750,000.00
37 days on market
- Jun 20, 2024
- 4 months ago
Expired
Listed for $3,850,000.00 • 2 months on market
Location & area
Schools nearby
Home Details
- Description
- A gorgeous Architect Designed and Built Home on a deep lot. An open and airy floor plan filled with light has an inviting layout while living areas remain well separated throughout the home. There are 4 large Bedrooms and 5 Bathrooms. The private Primary Bedroom Suite has an ensuite 6pc. Bathroom with a heated floor, a total of 667 Sq.Ft. The Skylight and plentiful Windows provide excellent light on the top level where you find beautiful vistas from the two balconies. 2nd floor work station with a large countertop and cabinets is a unique feature which exudes modern design. A corner fireplace in the main floor Family Room. Recreation Room with ensuite 3pc. bathroom has a walkout to the garden. Built-in Garage has direct access to the house in addition to a separate entrance to a potential Nanny Suite. Dual HVAC for heating and cooling comfort.
- Additional media
- -
- Property taxes
- $14,970.99 per year / $1,247.58 per month
- Basement
- Fin W/O
- Basement
- Sep Entrance
- Year build
- 6-15
- Type
- Detached
- Bedrooms
- 4 + 1
- Bathrooms
- 5
- Parking spots
- 3.0 Total | 1.0 Garage
- Floor
- -
- Balcony
- -
- Pool
- None
- External material
- Stone
- Roof type
- -
- Lot frontage
- -
- Lot depth
- -
- Heating
- Forced Air
- Fire place(s)
- Y
- Main
- Living
- 16’9” x 11’2”
- Dining
- 13’5” x 9’10”
- Kitchen
- 15’5” x 7’7”
- Family
- 15’1” x 17’9”
- 2nd
- 2nd Br
- 20’4” x 10’10”
- 3rd Br
- 13’1” x 8’10”
- 4th Br
- 12’2” x 9’6”
- Laundry
- 8’6” x 5’11”
- 3rd
- Prim Bdrm
- 16’9” x 11’6”
- Bathroom
- 20’4” x 5’7”
- Sitting
- 12’6” x 11’6”
- Bsmt
- Rec
- 18’4” x 16’1”
Listing Brokerage
- MLS® Listing
- C9293464
- Brokerage
- ROYAL LEPAGE TERREQUITY REALTY
Similar homes for sale
These homes have similar price range, details and proximity to 317 Keewatin









