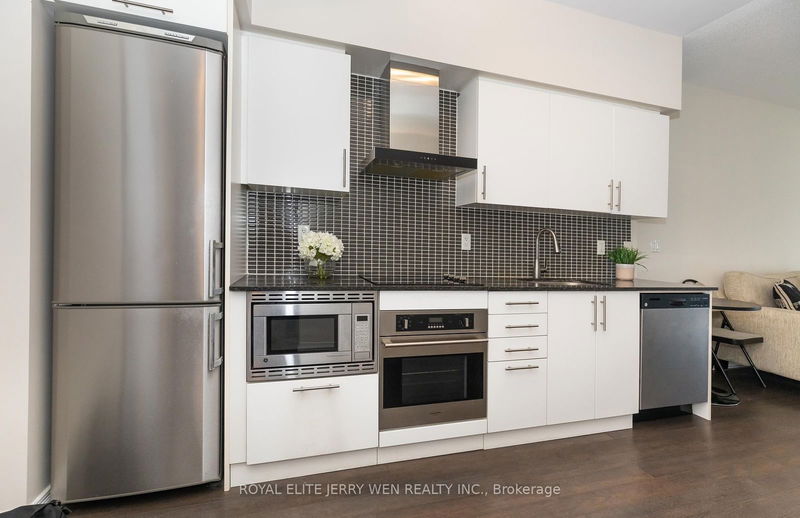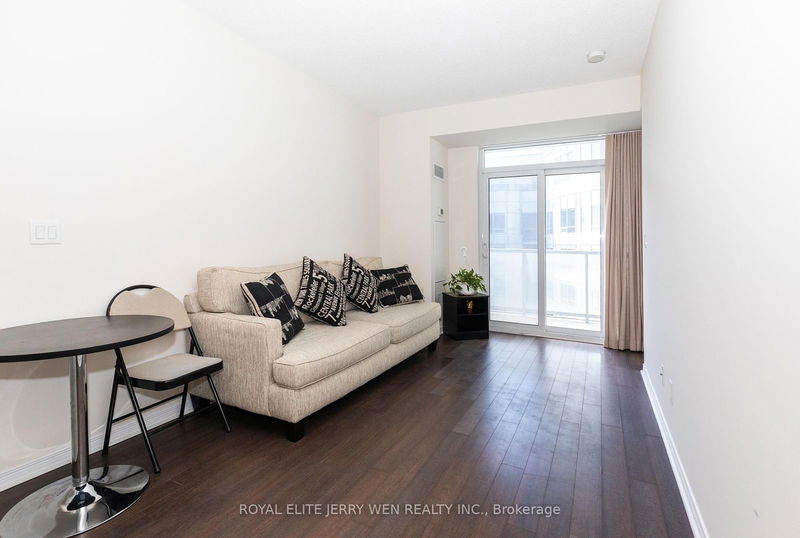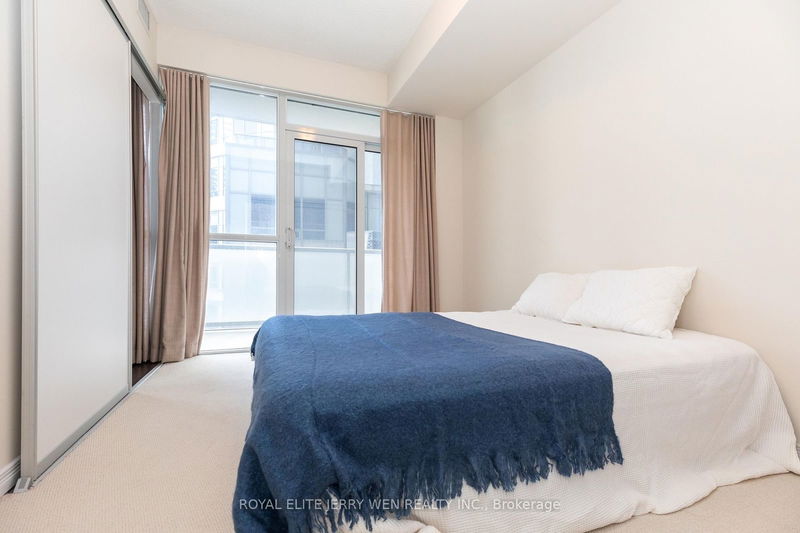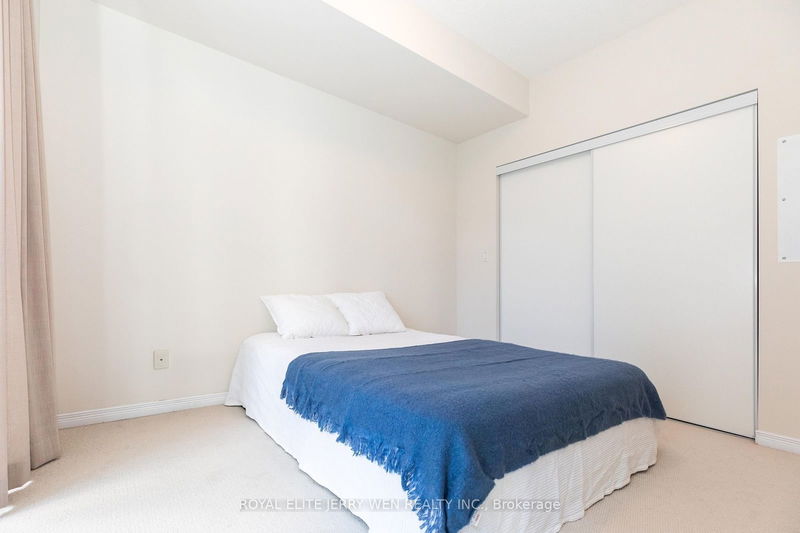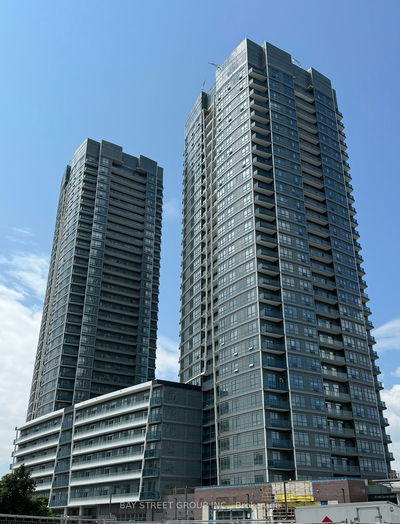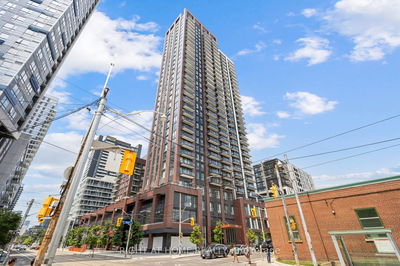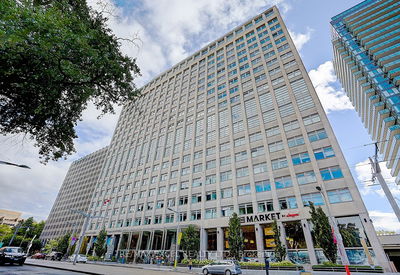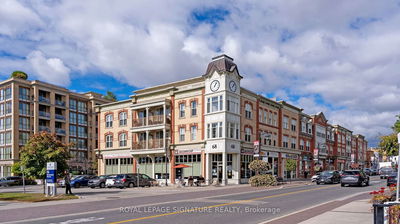1821 - 352 Front
Waterfront Communities C1 | Toronto
$579,000.00
Listed about 1 month ago
- 1 bed
- 1 bath
- 500-599 sqft
- 0.0 parking
- Condo Apt
Instant Estimate
$576,136
-$2,864 compared to list price
Upper range
$639,997
Mid range
$576,136
Lower range
$512,274
Property history
- Now
- Listed on Aug 31, 2024
Listed for $579,000.00
40 days on market
- Apr 19, 2024
- 6 months ago
Terminated
Listed for $579,000.00 • 4 months on market
- Feb 20, 2024
- 8 months ago
Terminated
Listed for $609,000.00 • about 2 months on market
- Dec 1, 2023
- 10 months ago
Terminated
Listed for $629,000.00 • 3 months on market
Location & area
Schools nearby
Home Details
- Description
- Discover the Luxurious Fly Condo: 18 Levels of Urban Elegance in the Heart of Downtown Toronto! Presenting a Stunning 1 Bedroom Residence in Toronto's Premier Downtown Locale. This immaculate gem is situated within walking distance to an array of upscale shops, exquisite dining establishments, world-class entertainment venues including the Rogers Centre and Scotiabank Arena, as well as the bustling Entertainment and Financial Districts. Commuting is a breeze with effortless access to the TTC, courtesy of nearby Spadina and King Streetcars. Step into your sanctuary where floor-to-ceiling windows usher in an abundance of natural light, highlighting the contemporary allure of this home. Revel in the sophistication of built-in appliances and chic modern finishes that grace every corner of this exquisite property. Embrace the pinnacle of urban living at Fly Condo. Elevate your lifestyle in Toronto's vibrant downtown hub. Your dream home awaits!"
- Additional media
- -
- Property taxes
- $2,185.38 per year / $182.12 per month
- Condo fees
- $410.03
- Basement
- None
- Year build
- 6-10
- Type
- Condo Apt
- Bedrooms
- 1
- Bathrooms
- 1
- Pet rules
- Restrict
- Parking spots
- 0.0 Total
- Parking types
- None
- Floor
- -
- Balcony
- Open
- Pool
- -
- External material
- Brick
- Roof type
- -
- Lot frontage
- -
- Lot depth
- -
- Heating
- Forced Air
- Fire place(s)
- Y
- Locker
- None
- Building amenities
- Concierge, Gym, Media Room, Party/Meeting Room, Rooftop Deck/Garden
- Flat
- Br
- 9’3” x 10’12”
- Kitchen
- 9’3” x 27’0”
- Bathroom
- 0’0” x 0’0”
Listing Brokerage
- MLS® Listing
- C9294305
- Brokerage
- ROYAL ELITE JERRY WEN REALTY INC.
Similar homes for sale
These homes have similar price range, details and proximity to 352 Front
