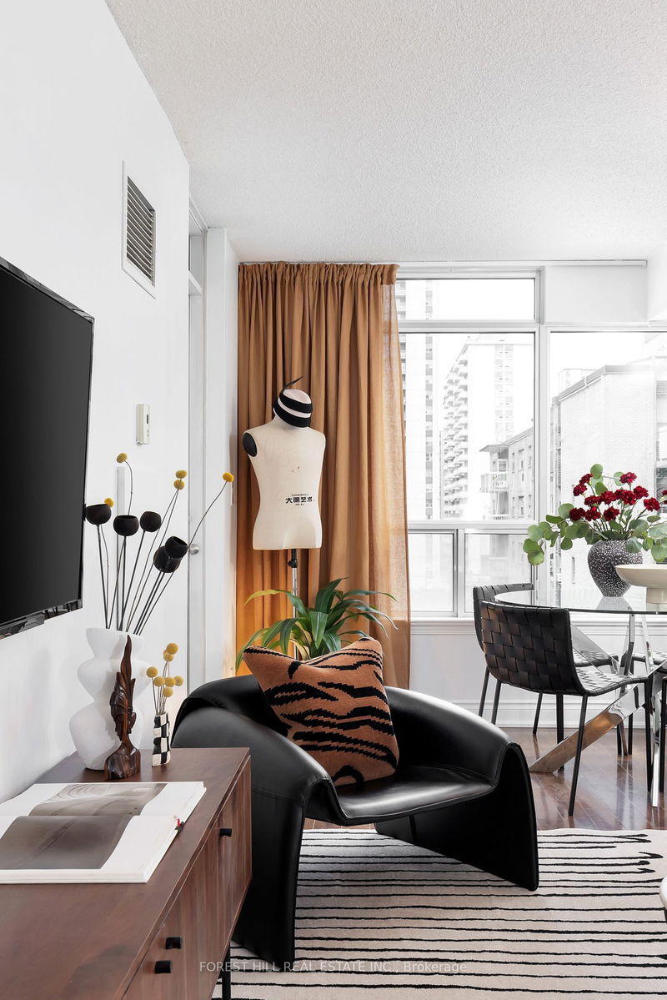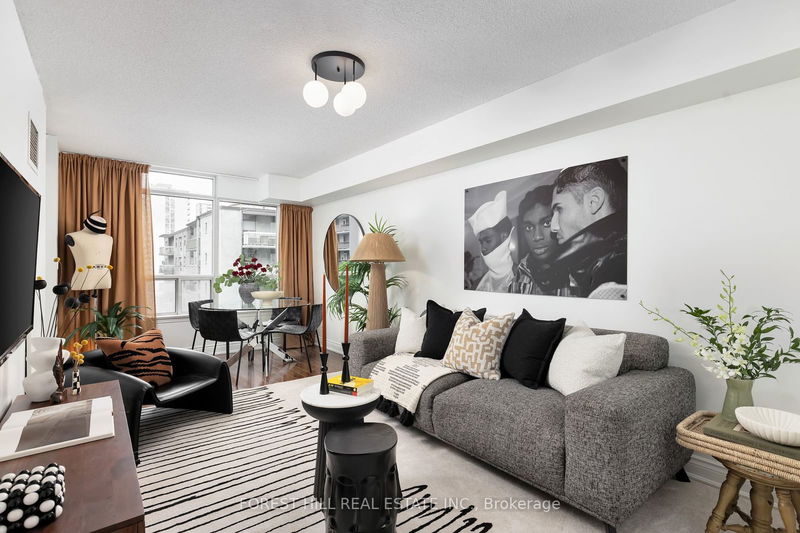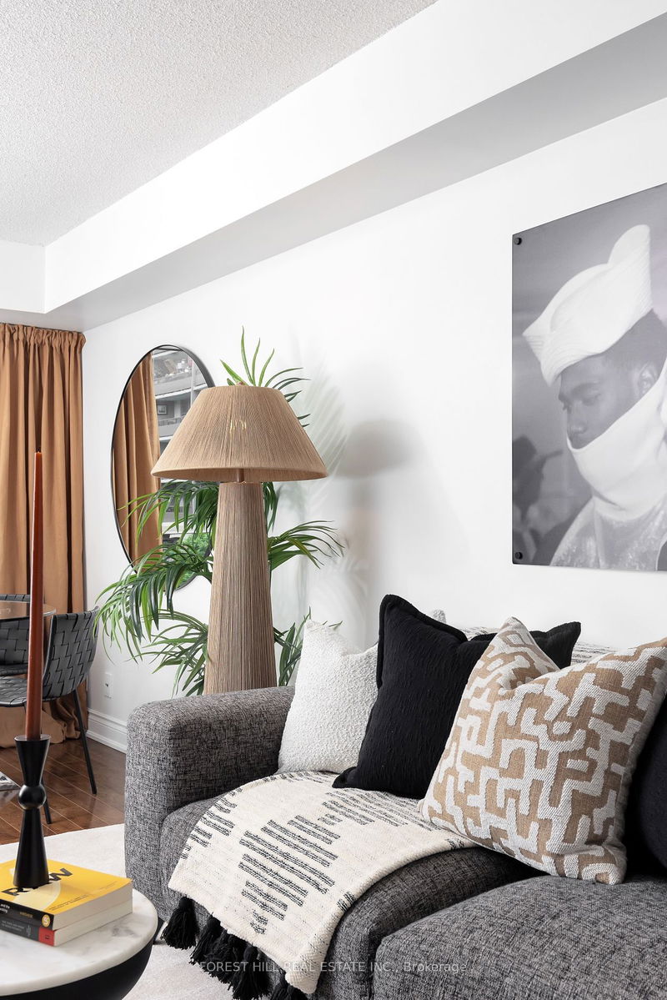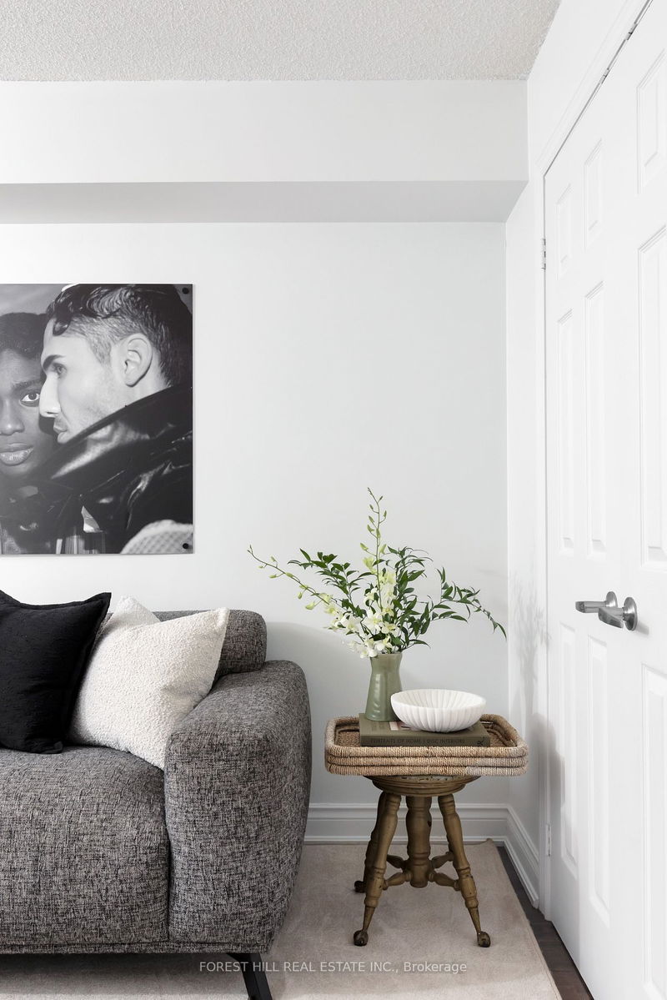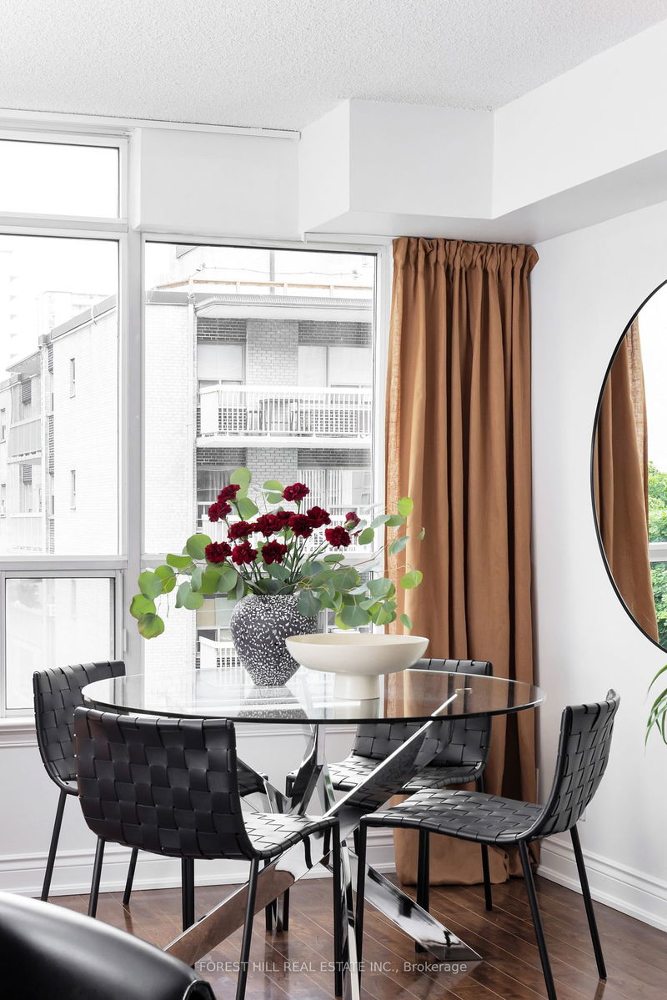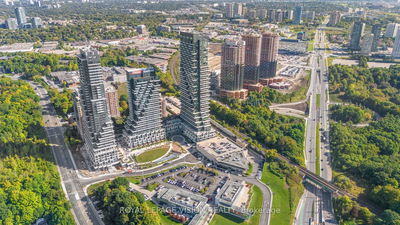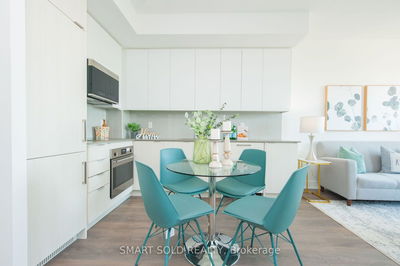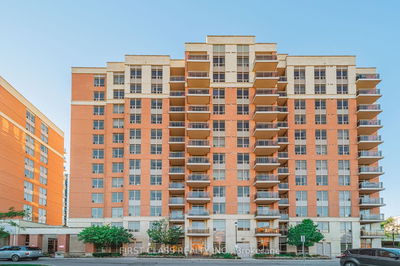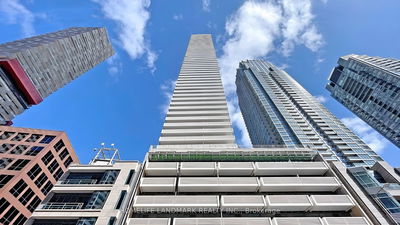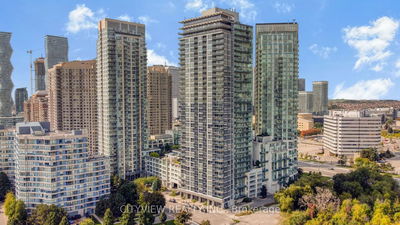606 - 225 Wellesley
Cabbagetown-South St. James Town | Toronto
$579,000.00
Listed about 1 month ago
- 1 bed
- 1 bath
- 600-699 sqft
- 1.0 parking
- Condo Apt
Instant Estimate
$587,819
+$8,819 compared to list price
Upper range
$633,289
Mid range
$587,819
Lower range
$542,350
Property history
- Now
- Listed on Sep 3, 2024
Listed for $579,000.00
44 days on market
- Jul 4, 2024
- 4 months ago
Terminated
Listed for $599,000.00 • 2 months on market
Location & area
Schools nearby
Home Details
- Description
- Sleek Cabbagetown Condo for the Urban Dweller! Welcome to your chic new pad in this vibrant community. This spacious 663 sq ft north-facing condo boasts 1+1 bedrooms and 1 bath, designed with a generous open-concept living and dining area perfect for hosting. The separate kitchen offers ample space for culinary mastery, while the versatile second bedroom is ideal for a home office or art studio. Includes; 1 parking spot and 1 locker, Open balcony with city views, Rooftop terrace with BBQs for summer hangouts, 24-hour concierge, gym, sauna, and so much more.You're steps away from the subway, trendy shops, Riverdale Farm, universities, eclectic restaurants, and grocery stores. Embrace the pet-friendly vibes and walk to hotspots like Bloor St, Carlton St, Sherbourne, and Jarvis. Dont miss out on the chance to make this dynamic neighborhood your new home!
- Additional media
- -
- Property taxes
- $2,324.68 per year / $193.72 per month
- Condo fees
- $604.80
- Basement
- None
- Year build
- -
- Type
- Condo Apt
- Bedrooms
- 1 + 1
- Bathrooms
- 1
- Pet rules
- Restrict
- Parking spots
- 1.0 Total | 1.0 Garage
- Parking types
- Owned
- Floor
- -
- Balcony
- Open
- Pool
- -
- External material
- Concrete
- Roof type
- -
- Lot frontage
- -
- Lot depth
- -
- Heating
- Forced Air
- Fire place(s)
- N
- Locker
- Owned
- Building amenities
- Concierge, Gym, Party/Meeting Room, Rooftop Deck/Garden, Sauna, Visitor Parking
- Flat
- Kitchen
- 7’8” x 8’2”
- Living
- 10’5” x 12’3”
- Dining
- 9’9” x 6’4”
- Br
- 8’4” x 13’2”
- 2nd Br
- 7’4” x 11’3”
Listing Brokerage
- MLS® Listing
- C9295412
- Brokerage
- FOREST HILL REAL ESTATE INC.
Similar homes for sale
These homes have similar price range, details and proximity to 225 Wellesley
