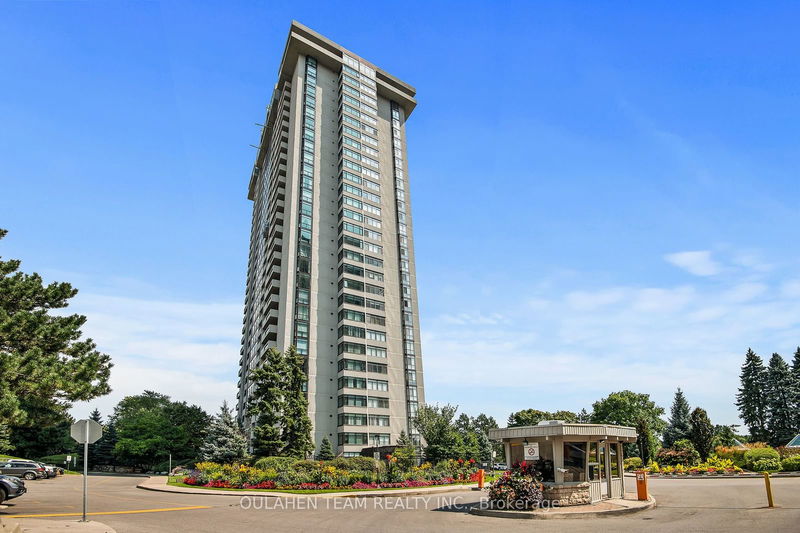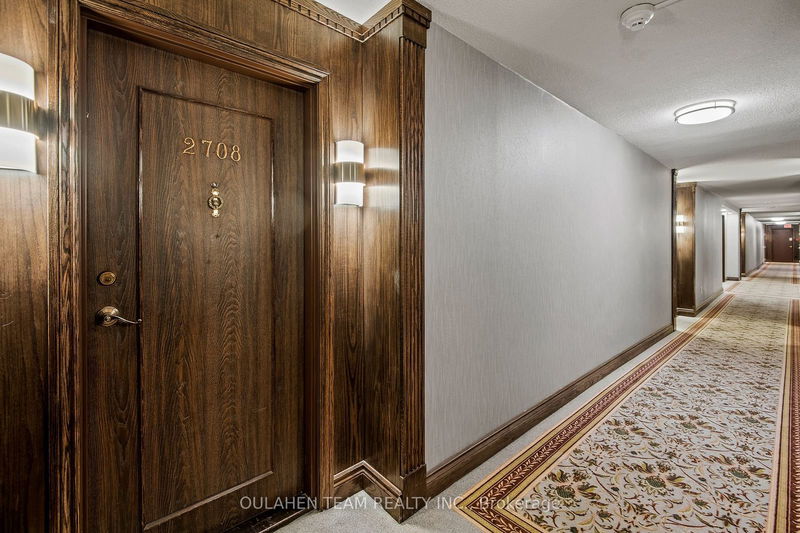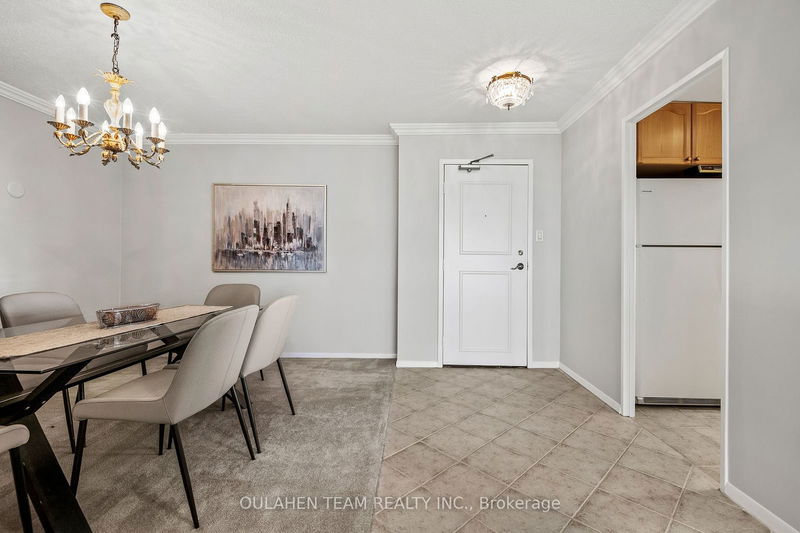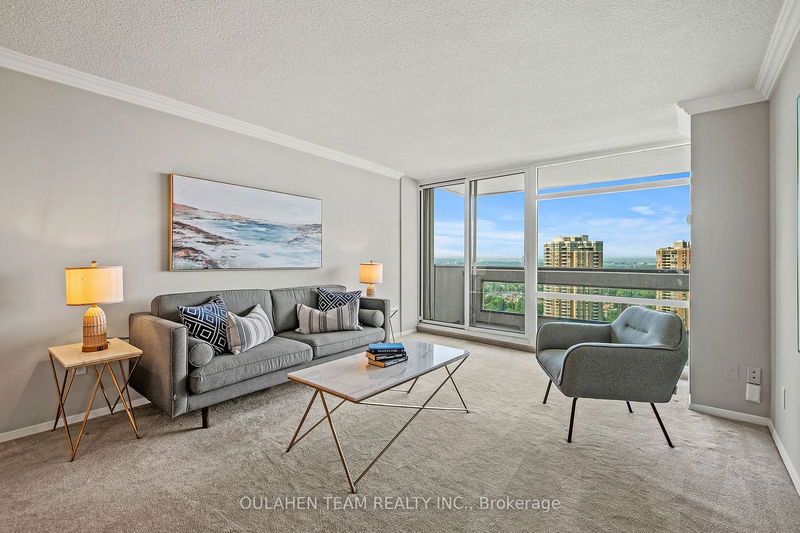2708 - 1555 Finch
Don Valley Village | Toronto
$849,900.00
Listed about 1 month ago
- 2 bed
- 3 bath
- 1600-1799 sqft
- 2.0 parking
- Condo Apt
Instant Estimate
$862,399
+$12,499 compared to list price
Upper range
$971,525
Mid range
$862,399
Lower range
$753,273
Property history
- Now
- Listed on Sep 3, 2024
Listed for $849,900.00
34 days on market
Location & area
Schools nearby
Home Details
- Description
- Spectacular sun-filled 2 bed, 3 bath corner suite family home. A 1,645 sq. ft. split layout with generous living, dining and family room and ensuite locker. Living room with floor to ceiling windows and walk out to breathtaking views from private balcony. Dining room perfect for entertaining. Eat-in kitchen with plenty of storage and pass-through bar to family room. Primary bedroom with walk-in closet, sitting area, and 4-piece ensuite bath. Second bedroom with private ensuite bath and walk out to balcony. 2 parking spaces. Excellent building amenities including indoor pool, outdoor pool, tennis court, gym, security, party room, etc. Conveniently located with easy access to Highway 404 and TTC. Close to No Frills, Seneca College, CF Fairview Mall, shops, parks, restaurants, schools, and so much more!
- Additional media
- https://tours.realtytours.ca/2708-1555-finch-ave-e-north-york/
- Property taxes
- $3,039.98 per year / $253.33 per month
- Condo fees
- $1,615.82
- Basement
- None
- Year build
- -
- Type
- Condo Apt
- Bedrooms
- 2
- Bathrooms
- 3
- Pet rules
- Restrict
- Parking spots
- 2.0 Total | 2.0 Garage
- Parking types
- Owned
- Floor
- -
- Balcony
- Open
- Pool
- -
- External material
- Concrete
- Roof type
- -
- Lot frontage
- -
- Lot depth
- -
- Heating
- Forced Air
- Fire place(s)
- N
- Locker
- Ensuite
- Building amenities
- Gym, Indoor Pool, Outdoor Pool, Party/Meeting Room, Tennis Court, Visitor Parking
- Main
- Dining
- 10’4” x 13’1”
- Kitchen
- 15’1” x 8’3”
- Living
- 18’0” x 12’6”
- Family
- 13’0” x 19’8”
- Prim Bdrm
- 13’2” x 16’11”
- 2nd Br
- 10’0” x 13’0”
- Locker
- 5’6” x 5’2”
Listing Brokerage
- MLS® Listing
- C9295438
- Brokerage
- OULAHEN TEAM REALTY INC.
Similar homes for sale
These homes have similar price range, details and proximity to 1555 Finch









