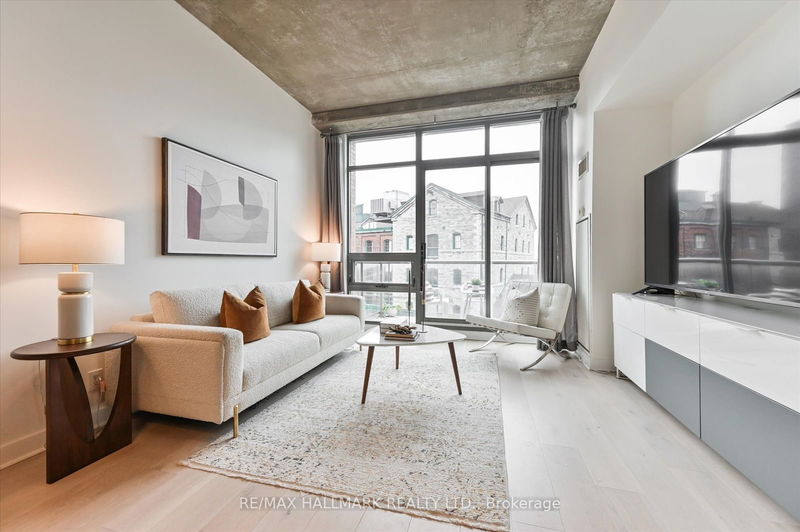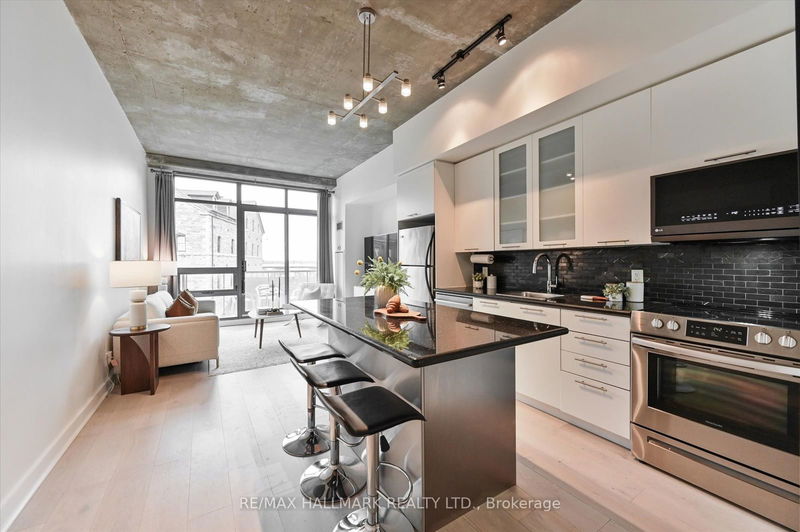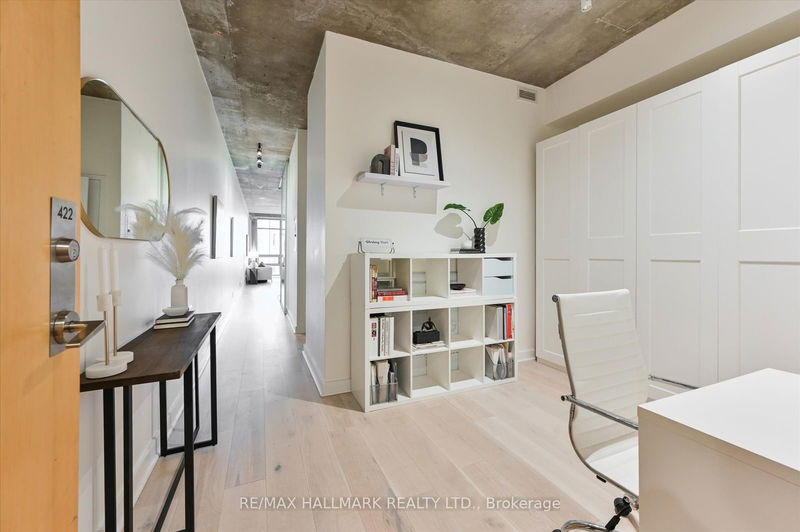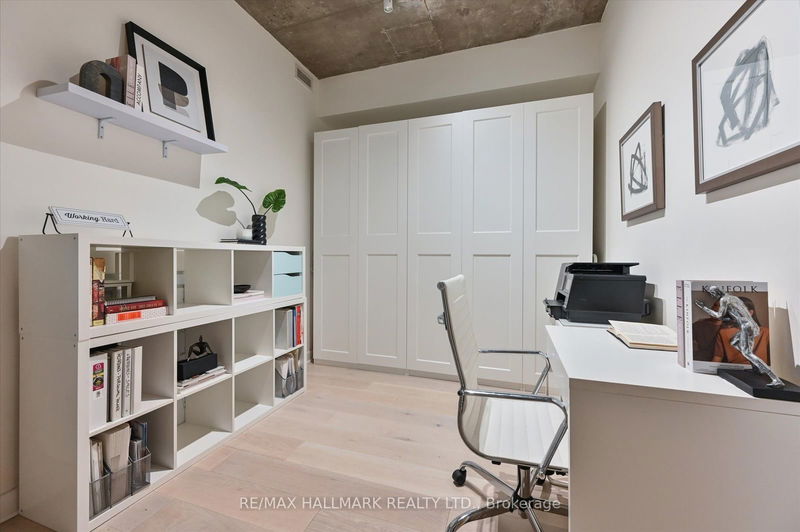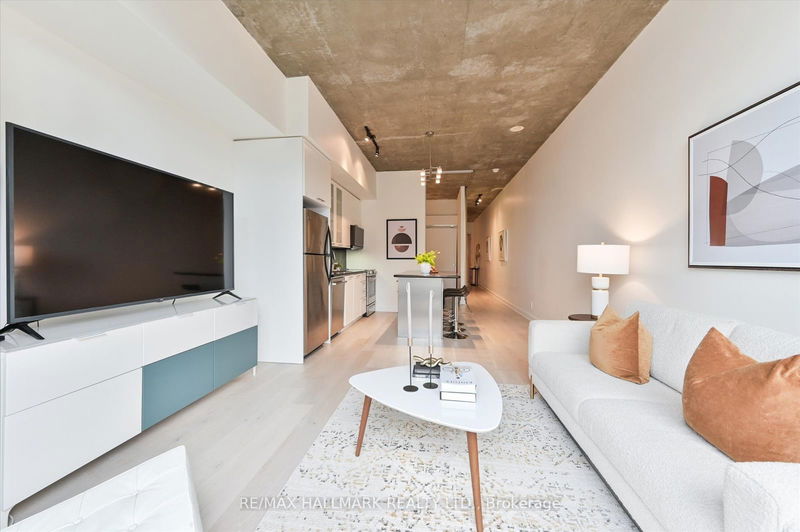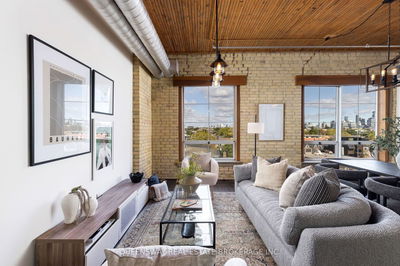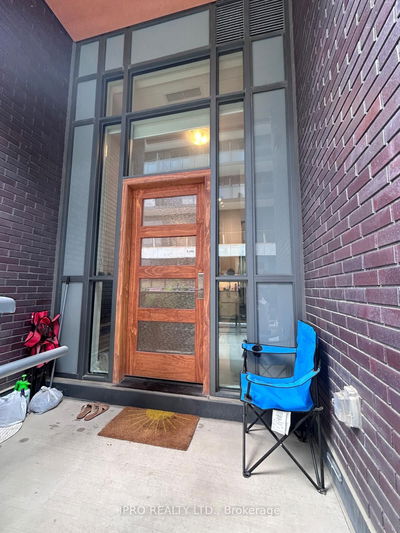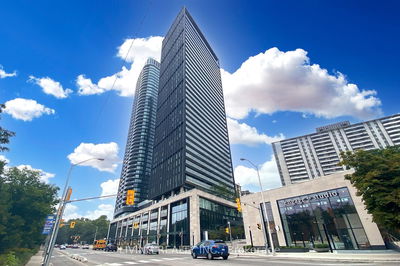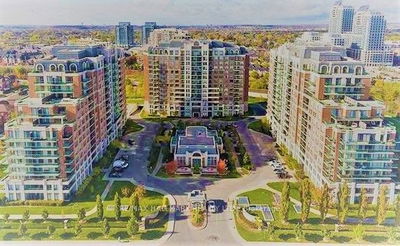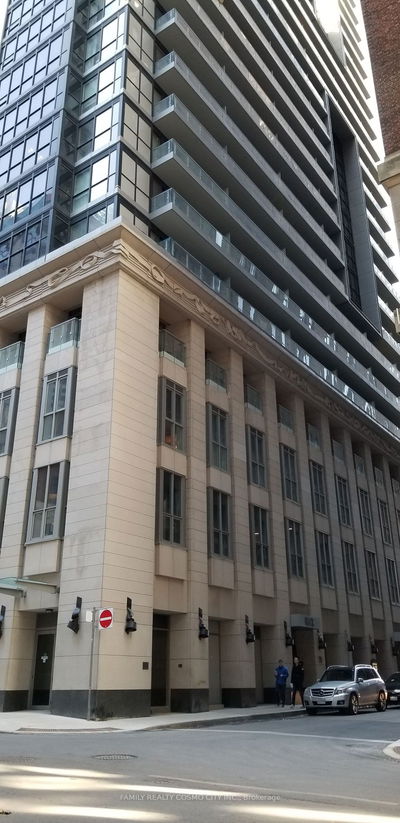422 - 33 Mill
Waterfront Communities C8 | Toronto
$785,000.00
Listed about 1 month ago
- 1 bed
- 1 bath
- 700-799 sqft
- 1.0 parking
- Condo Apt
Instant Estimate
$780,002
-$4,998 compared to list price
Upper range
$854,632
Mid range
$780,002
Lower range
$705,372
Property history
- Sep 3, 2024
- 1 month ago
Price Change
Listed for $785,000.00 • 22 days on market
Location & area
Schools nearby
Home Details
- Description
- Welcome to urban living at its finest! Rarely offered premium 1 Bdrm + Den with ultra-rare balcony and lake view facing the picturesque historic buildings of the Distillery District. Bright & spacious with 10ft exposed concrete ceilings. This suite is perfectly positioned in the building with an ultra-convenient parking spot that is above grade and just below your unit, no need to take an elevator to your home. Sunny south exposure fills this large & functional layout with no wasted space. Light hardwood floors enhance the open and airy feel to this sun-filled home. The huge den offers the perfect work-from-home vibes. Kitchen features a large eat-in island, stone counters & s/s appliances. The spacious primary suite includes a 4-piece ensuite bathroom. Shop local at the St. Lawrence Farmer's Market & enjoy everything the Distillery District has to offer; cafes, restaurants, beautiful views & charming cobblestone streets. Close proximity to the future East Harbour & Ontario Relief Line. An Excellent Investment Unit. You'll Be Picking Your Jaw Up Off The Ground For This One! Distillery District is perfectly positioned - short walk and you're at the Harbourfront, Eaton Centre, downtown, or Lesliveille
- Additional media
- https://studiogtavtour.ca/42233-Mill-St/idx
- Property taxes
- $3,383.32 per year / $281.94 per month
- Condo fees
- $680.28
- Basement
- None
- Year build
- -
- Type
- Condo Apt
- Bedrooms
- 1 + 1
- Bathrooms
- 1
- Pet rules
- Restrict
- Parking spots
- 1.0 Total | 1.0 Garage
- Parking types
- Owned
- Floor
- -
- Balcony
- Open
- Pool
- -
- External material
- Brick
- Roof type
- -
- Lot frontage
- -
- Lot depth
- -
- Heating
- Forced Air
- Fire place(s)
- N
- Locker
- Owned
- Building amenities
- Concierge, Guest Suites, Gym, Media Room, Outdoor Pool, Party/Meeting Room
- Main
- Kitchen
- 12’4” x 8’0”
- Living
- 13’2” x 11’11”
- Prim Bdrm
- 11’3” x 9’3”
- Den
- 13’2” x 9’3”
Listing Brokerage
- MLS® Listing
- C9295609
- Brokerage
- RE/MAX HALLMARK REALTY LTD.
Similar homes for sale
These homes have similar price range, details and proximity to 33 Mill
