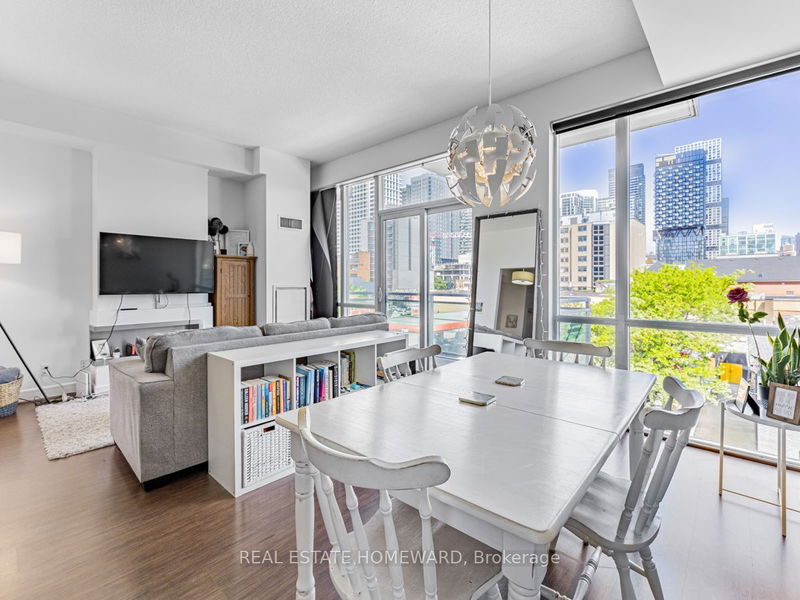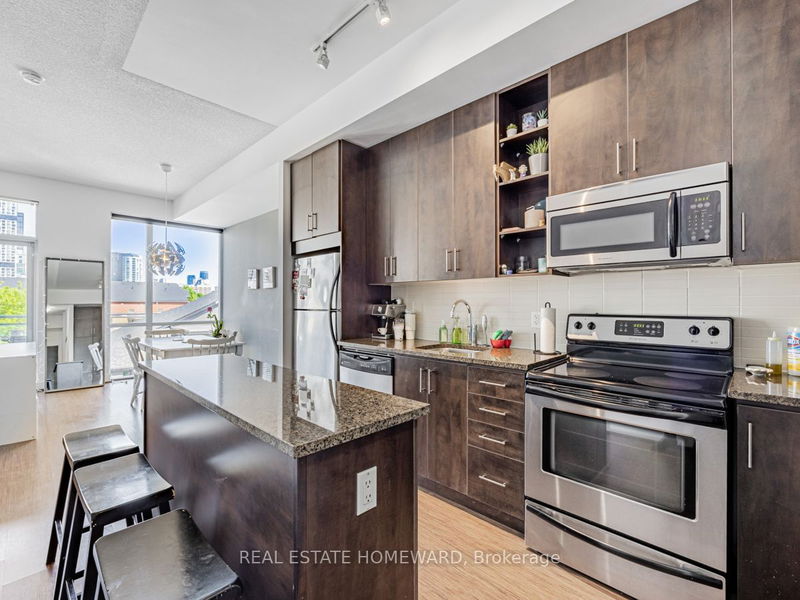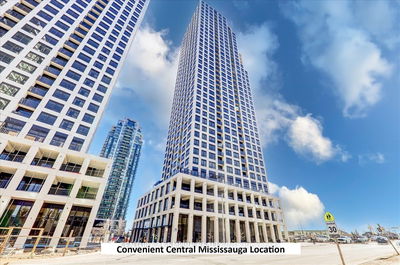409 - 116 George
Moss Park | Toronto
$629,000.00
Listed about 1 month ago
- 1 bed
- 1 bath
- 700-799 sqft
- 1.0 parking
- Condo Apt
Instant Estimate
$634,038
+$5,038 compared to list price
Upper range
$688,188
Mid range
$634,038
Lower range
$579,887
Property history
- Now
- Listed on Sep 3, 2024
Listed for $629,000.00
34 days on market
- May 24, 2024
- 5 months ago
Terminated
Listed for $659,000.00 • 3 months on market
Location & area
Schools nearby
Home Details
- Description
- Filled With Natural Light, Shining Through From The Floor-To-Ceiling Windows. The Spacious Floor Plan Combined With Nearly 10 Foot Ceilings Is Perfect For Entertaining Friends & Family. The Kitchen Is Large And Includes Extended Upper Cabinets and a Pantry For Added Storage For The Most Accomplished Or Budding Urban Chef. The Centre Island Adds Additional Storage And Counter Space For All Of Your Cooking Needs. The Inset Bedroom Offers Privacy & Quietness, With Easy Bathroom Access Through The Semi-Ensuite. His & Her Sinks, Oversized Glass Shower And Separate Toilet Area. The Balcony Is Perfect For An Evening Cocktail Taking In The Sunset And City Views. Walk-Bike-Drive! Conveniently located within a 10-minute walk to the Financial & Distillery Districts. Walk Through St James Park to St Lawrence Market and experience all the charms of Old Town Toronto. Multiple Grocers within walking distance. Restaurants, Eaton Centre & Multiple Parks! Super Pet friendly neighbourhood
- Additional media
- -
- Property taxes
- $3,197.34 per year / $266.45 per month
- Condo fees
- $690.43
- Basement
- None
- Year build
- -
- Type
- Condo Apt
- Bedrooms
- 1 + 1
- Bathrooms
- 1
- Pet rules
- Restrict
- Parking spots
- 1.0 Total | 1.0 Garage
- Parking types
- Owned
- Floor
- -
- Balcony
- Open
- Pool
- -
- External material
- Concrete
- Roof type
- -
- Lot frontage
- -
- Lot depth
- -
- Heating
- Fan Coil
- Fire place(s)
- N
- Locker
- Owned
- Building amenities
- Concierge, Games Room, Gym, Party/Meeting Room, Rooftop Deck/Garden, Visitor Parking
- Main
- Living
- 16’8” x 11’7”
- Dining
- 16’8” x 11’7”
- Kitchen
- 12’2” x 11’2”
- Prim Bdrm
- 11’6” x 12’4”
- Den
- 3’6” x 6’12”
Listing Brokerage
- MLS® Listing
- C9295888
- Brokerage
- REAL ESTATE HOMEWARD
Similar homes for sale
These homes have similar price range, details and proximity to 116 George









