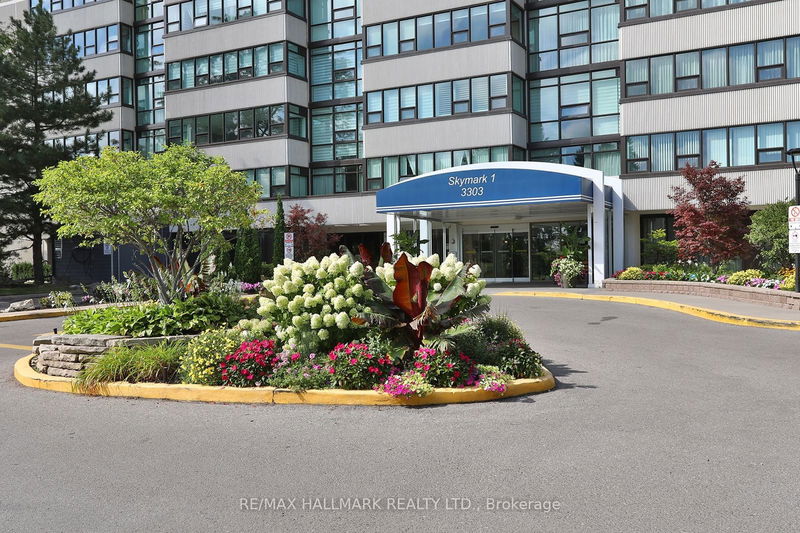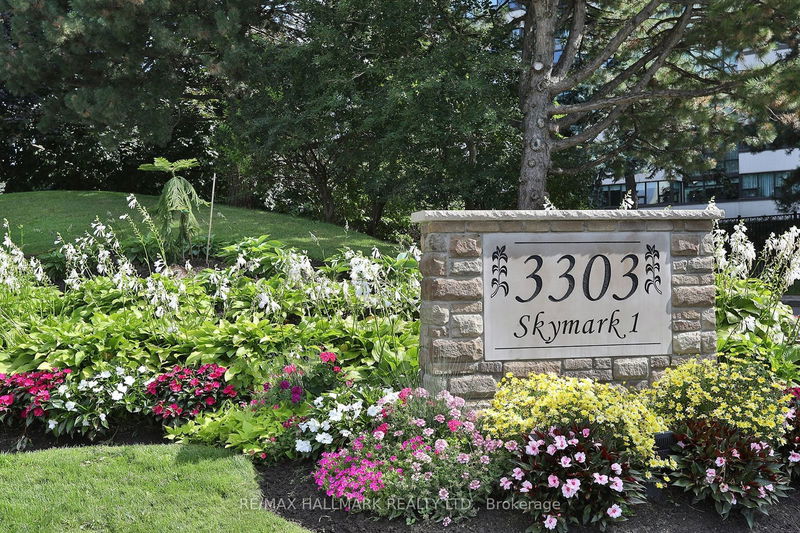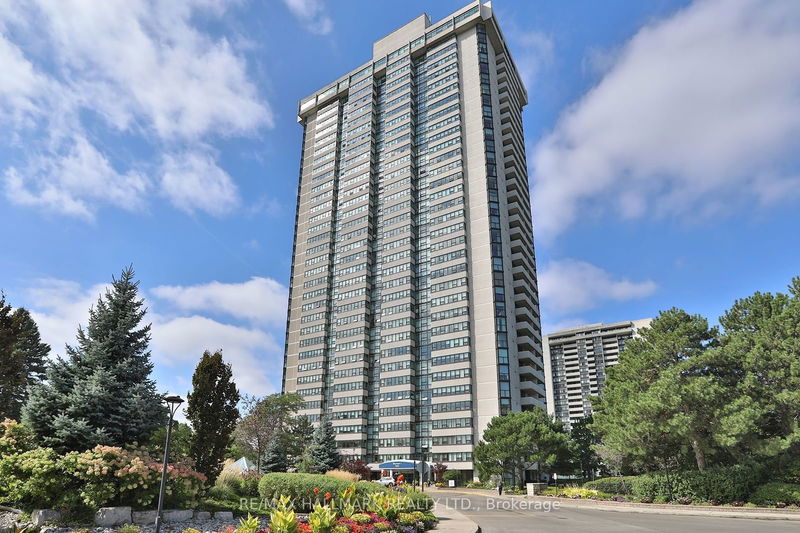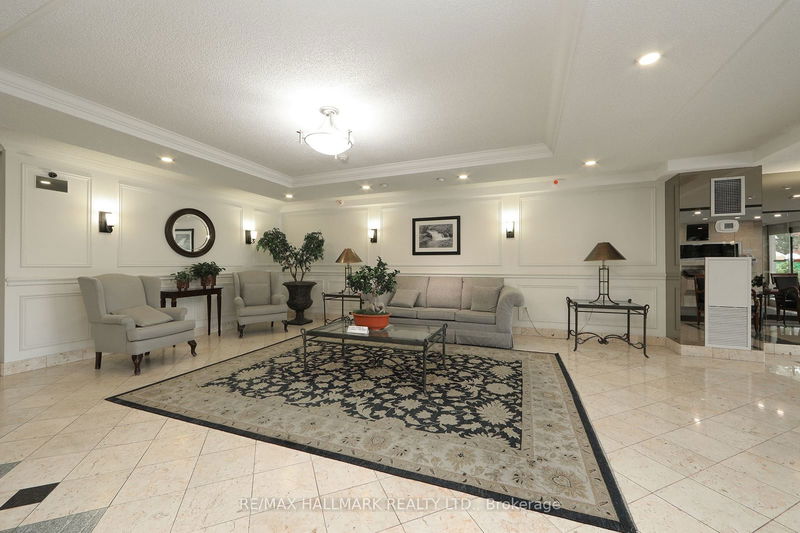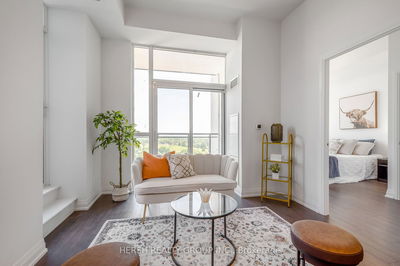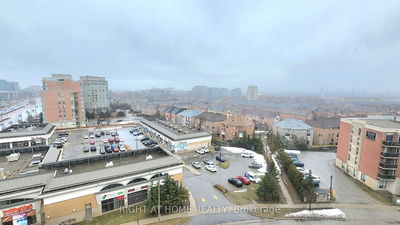2102 - 3303 Don Mills
Don Valley Village | Toronto
$739,900.00
Listed about 1 month ago
- 2 bed
- 2 bath
- 1400-1599 sqft
- 2.0 parking
- Condo Apt
Instant Estimate
$746,975
+$7,075 compared to list price
Upper range
$826,314
Mid range
$746,975
Lower range
$667,636
Property history
- Sep 2, 2024
- 1 month ago
Price Change
Listed for $739,900.00 • about 1 month on market
Location & area
Schools nearby
Home Details
- Description
- Huge Corner End-Unit With Balcony! (North/West/South Views) On 21st Floor Next To Stairwell. Boasts Nearly 1600Sqft Of Living Space! Balcony Approx. 100sqft With Panoramic North Views! Spacious Principal Rooms! Recently Updated Laminate Harwood Flooring Thru-out. Freshly Painted. Large Foyer W/Closet & Ensuite Locker. Ensuite Laundry, Eat-in Kitchen W/Ceramic Floors, Double Sink, Appliances (as is) W/Pass-Thru To Fam Room! A Lovely Combination Living/Dining Area W/Laminate Floors. Additionally, A Raised Solarium For Added Living Space Or Home Office! Spacious 2 Bedrooms And 2 Baths. The Separate Family Room With Closet And Walk-out To Balcony Would Make A Great 3rd Bedroom!! Updated HVAC Components. Fabulous Building With World-Class Amenities And Management! Lovely Lobby, Well Maintained Common Areas. Mntce Fees Include Everything! Two (2) Separate Underground Parking Spots; See Virtual Tour & Matterport Presentation.
- Additional media
- https://my.matterport.com/show/?m=ESDZiXGzV7P&mls=1
- Property taxes
- $2,689.48 per year / $224.12 per month
- Condo fees
- $1,353.03
- Basement
- None
- Year build
- 31-50
- Type
- Condo Apt
- Bedrooms
- 2
- Bathrooms
- 2
- Pet rules
- N
- Parking spots
- 2.0 Total | 2.0 Garage
- Parking types
- Exclusive
- Floor
- -
- Balcony
- Open
- Pool
- -
- External material
- Concrete
- Roof type
- -
- Lot frontage
- -
- Lot depth
- -
- Heating
- Forced Air
- Fire place(s)
- N
- Locker
- Ensuite
- Building amenities
- Gym, Indoor Pool, Outdoor Pool, Squash/Racquet Court, Tennis Court, Visitor Parking
- Flat
- Living
- 27’1” x 12’1”
- Dining
- 10’8” x 6’7”
- Kitchen
- 14’8” x 8’2”
- Family
- 15’1” x 8’2”
- Solarium
- 21’5” x 10’5”
- Prim Bdrm
- 19’3” x 12’9”
- 2nd Br
- 15’11” x 8’11”
Listing Brokerage
- MLS® Listing
- C9295070
- Brokerage
- RE/MAX HALLMARK REALTY LTD.
Similar homes for sale
These homes have similar price range, details and proximity to 3303 Don Mills
