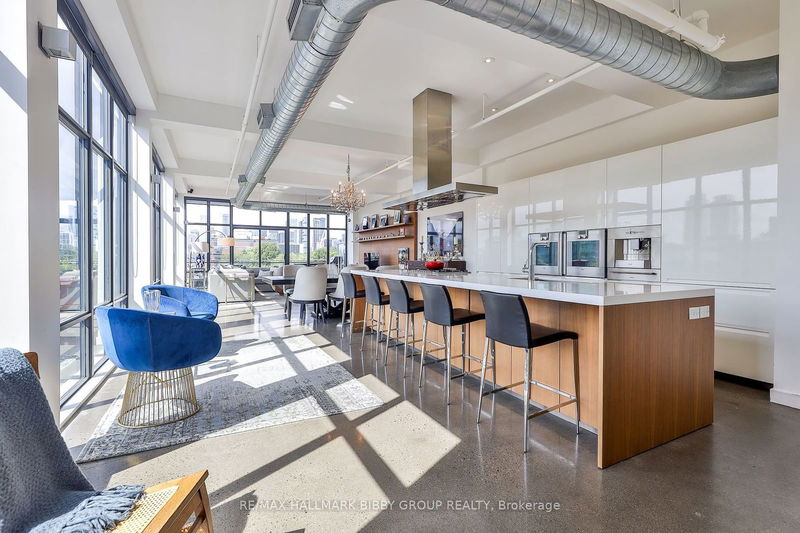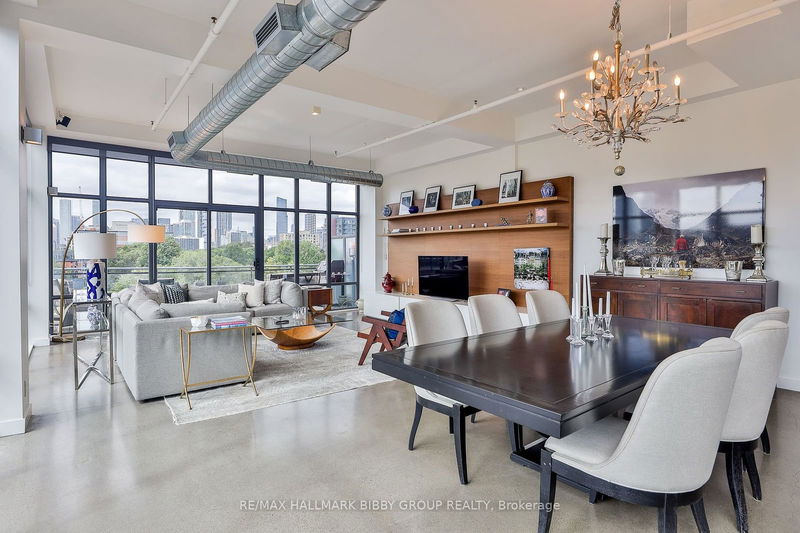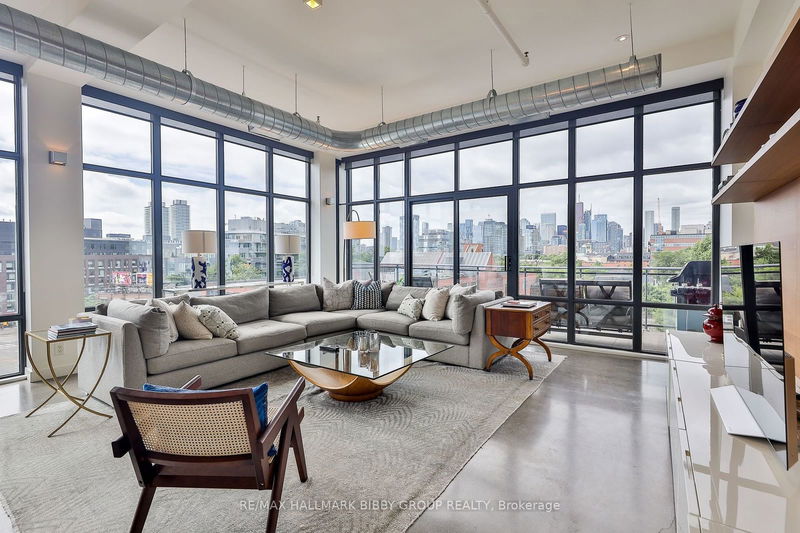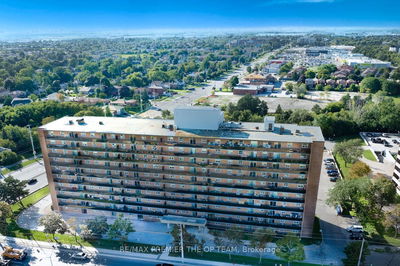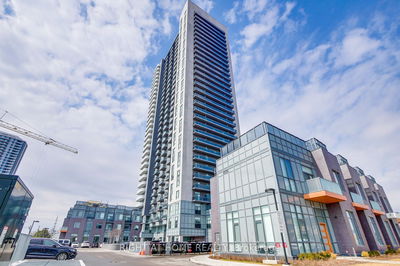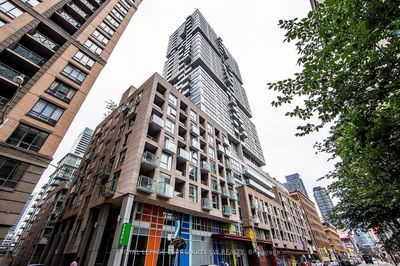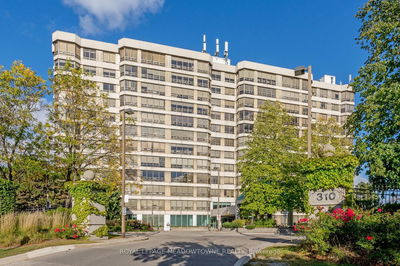503 - 19 River
Regent Park | Toronto
$1,895,000.00
Listed about 1 month ago
- 2 bed
- 2 bath
- 1600-1799 sqft
- 1.0 parking
- Condo Apt
Instant Estimate
$1,803,906
-$91,094 compared to list price
Upper range
$2,069,333
Mid range
$1,803,906
Lower range
$1,538,479
Property history
- Now
- Listed on Sep 3, 2024
Listed for $1,895,000.00
39 days on market
Location & area
Schools nearby
Home Details
- Description
- Rarely Does A Residence Of Such Great Importance & Unrivaled Luxury Become Available In Corktown. This Meticulously Designed, Two-Bedroom Masterpiece In The Vinegar Lofts Provides Approximately 1700 Interior Square Feet Offering An Unparalleled Living Experience With Refined Custom Finishes Throughout. Complemented By Soaring Ceilings, Polished Concrete Floors And Breathtaking Unobstructed City Views From Two Expansive Balconies, The Penthouse Is Perfectly Situated In The Building As Each Room Exudes Panoramic Serenity From Floor To Ceiling Windows. The Well-Defined Principal Rooms Accommodate An Unrivaled Living Experience And Are Designed For Entertaining On Any Scale As They Seamlessly Integrate Into A Private West-Facing Terrace Oasis Offering Some Of The Most Iconic Views Toronto Has To Offer. The Modern Poliform Kitchen Features Top Of The Line Built-In Appliances, An Expansive Center Island And Ample Storage Throughout. The Indulgent Primary Bedroom Retreat Features An Opulent Five-Piece Spa-Like En-Suite Bathroom & East-Facing Private Terrace. The Guest Bedroom Includes A Convenient Murphy Bed And Showcases Breathtaking Views City Views.
- Additional media
- -
- Property taxes
- $7,082.49 per year / $590.21 per month
- Condo fees
- $1,393.19
- Basement
- None
- Year build
- -
- Type
- Condo Apt
- Bedrooms
- 2
- Bathrooms
- 2
- Pet rules
- Restrict
- Parking spots
- 1.0 Total | 1.0 Garage
- Parking types
- Owned
- Floor
- -
- Balcony
- Terr
- Pool
- -
- External material
- Brick
- Roof type
- -
- Lot frontage
- -
- Lot depth
- -
- Heating
- Forced Air
- Fire place(s)
- N
- Locker
- Owned
- Building amenities
- Bbqs Allowed, Bike Storage
- Main
- Living
- 18’6” x 16’4”
- Dining
- 19’7” x 12’8”
- Kitchen
- 16’10” x 10’6”
- Prim Bdrm
- 15’0” x 14’10”
- 2nd Br
- 11’11” x 9’11”
Listing Brokerage
- MLS® Listing
- C9296736
- Brokerage
- RE/MAX HALLMARK BIBBY GROUP REALTY
Similar homes for sale
These homes have similar price range, details and proximity to 19 River
