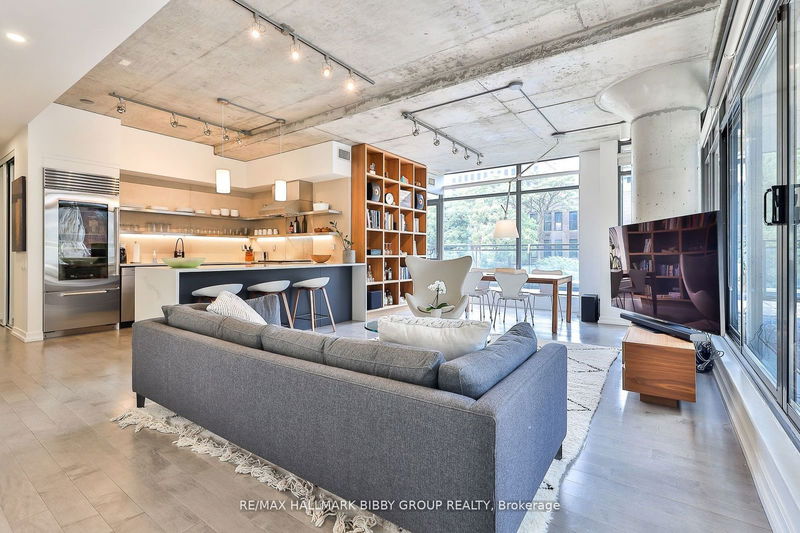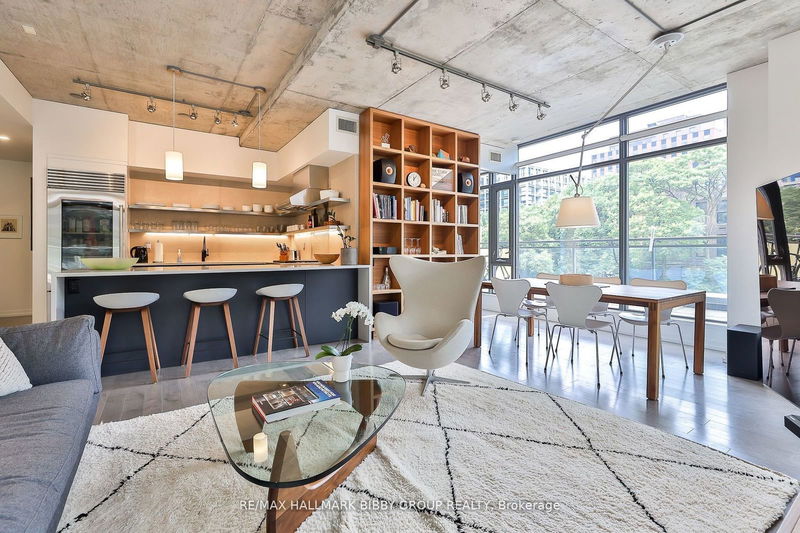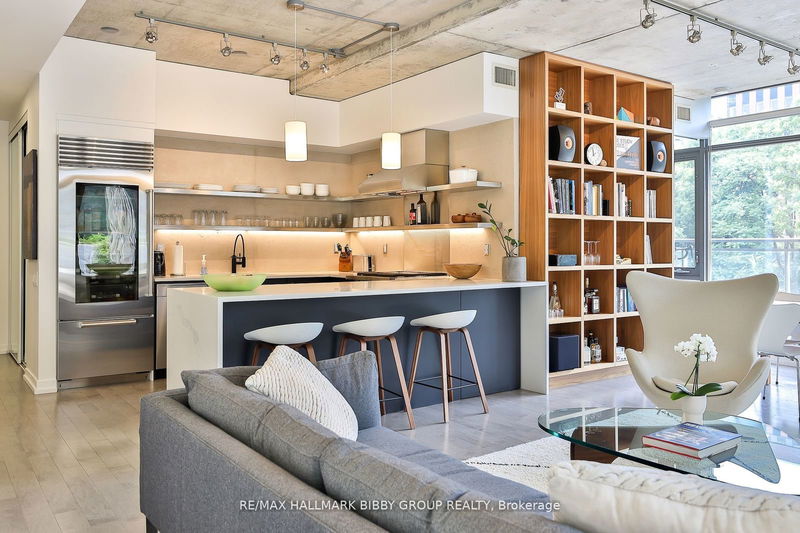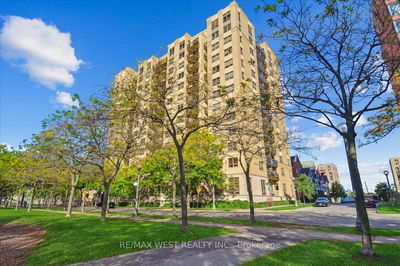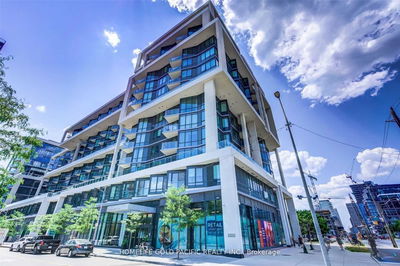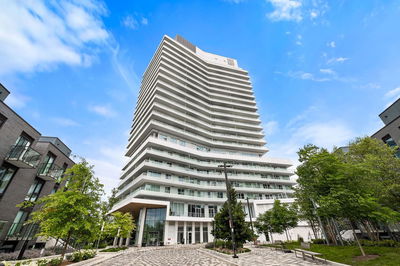305 - 10 Morrison
Waterfront Communities C1 | Toronto
$1,895,000.00
Listed about 1 month ago
- 2 bed
- 3 bath
- 1200-1399 sqft
- 1.0 parking
- Condo Apt
Instant Estimate
$1,768,130
-$126,870 compared to list price
Upper range
$1,959,950
Mid range
$1,768,130
Lower range
$1,576,309
Property history
- Now
- Listed on Sep 3, 2024
Listed for $1,895,000.00
37 days on market
- Jun 21, 2024
- 4 months ago
Terminated
Listed for $1,925,000.00 • 2 months on market
Location & area
Schools nearby
Home Details
- Description
- An Iconic & Majestic Residence! This Architects-Own, Two-Bedroom Masterpiece In The Fashion District Lofts Provides An Unrivaled Living Experience Complemented By A 1000 Square Foot Private Garden Terrace Oasis. Every Inch Of This Immaculate Suite Reflects Superior Craftsmanship And Attention To Detail With Ultra-Refined Modern Finishes. Soaring 10ft Ceilings Throughout. The Breathtaking Southeast Exposure & Floor To Ceiling Windows Provide An Abundance Of Natural Light & A Front Row Seat To The CN Tower. The Expansive, Sun-Drenched Principal Rooms Are An Entertainers Dream And Feature A Full-Height Wall Of Walnut Millwork. The Rooms Seamlessly Integrate Into A Backyard In The Sky Which Includes A Natural Gas Line, Perfect For Summertime Enjoyment. The Breathtaking Modern Kitchen Features Integrated Top Of The Line Sub Zero, Wolf & Miele Appliances, Stainless Steel Backsplash & A Convenient Breakfast Bar. The Expansive Primary Bedroom Retreat Boasts Concrete Accents, A Large Walk-In Closet & A Four-Piece Spa Like En-Suite Bathroom. The Large Second Bedroom Includes A Convenient Four-Piece Ensuite Bath - Perfect For All Guests & Family.
- Additional media
- -
- Property taxes
- $5,908.29 per year / $492.36 per month
- Condo fees
- $924.61
- Basement
- None
- Year build
- -
- Type
- Condo Apt
- Bedrooms
- 2
- Bathrooms
- 3
- Pet rules
- Restrict
- Parking spots
- 1.0 Total | 1.0 Garage
- Parking types
- Owned
- Floor
- -
- Balcony
- Terr
- Pool
- -
- External material
- Concrete
- Roof type
- -
- Lot frontage
- -
- Lot depth
- -
- Heating
- Forced Air
- Fire place(s)
- N
- Locker
- Owned
- Building amenities
- Bbqs Allowed, Bike Storage, Visitor Parking
- Main
- Living
- 15’2” x 14’2”
- Dining
- 12’12” x 10’4”
- Kitchen
- 11’7” x 9’6”
- Prim Bdrm
- 14’10” x 12’8”
- 2nd Br
- 12’9” x 9’11”
Listing Brokerage
- MLS® Listing
- C9296759
- Brokerage
- RE/MAX HALLMARK BIBBY GROUP REALTY
Similar homes for sale
These homes have similar price range, details and proximity to 10 Morrison
