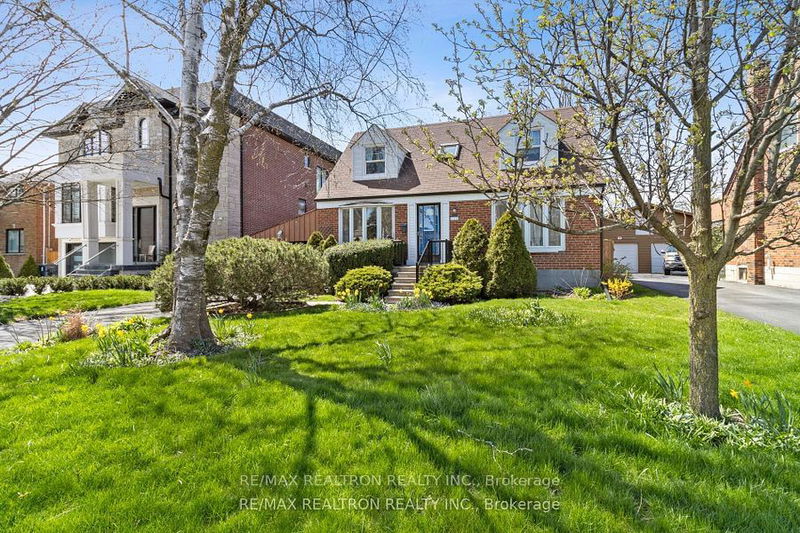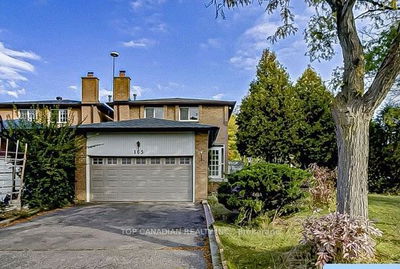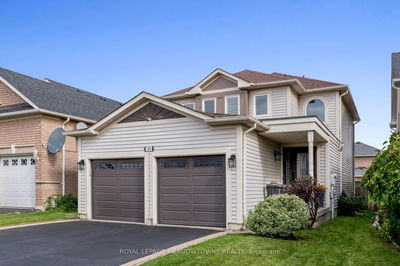120 Bevdale
Willowdale West | Toronto
$1,399,000.00
Listed about 1 month ago
- 3 bed
- 1 bath
- - sqft
- 3.0 parking
- Detached
Instant Estimate
$1,463,205
+$64,205 compared to list price
Upper range
$1,623,492
Mid range
$1,463,205
Lower range
$1,302,917
Property history
- Sep 3, 2024
- 1 month ago
Price Change
Listed for $1,399,000.00 • about 1 month on market
- Apr 29, 2024
- 5 months ago
Terminated
Listed for $1,589,000.00 • 4 months on market
Location & area
Schools nearby
Home Details
- Description
- Welcome to this magnificently cared for family home situated in a prime location and sitting on an expansive 50x150 rectangular lot. This home is nestled on a beautiful and quiet part of the coveted Bevdale Rd in Willowdale. Step into the bright, spacious and sun-filled living area offering picturesque bay windows and broadloom or walk-in through the back to a stunning rear addition surrounded by windows, skylights and views of the serene and green backyard oasis. A well laid out kitchen, connected to the rear addition comes with plenty of cabinet space, lots of windows overlooking the expansive backyard and a walkout to the sizeable backyard deck/patio. This home also features a formal dining area, private main floor bedroom and main floor 4-piece bathroom, perfectly suited for main floor living! Upper you have two generously sized bedrooms with built in dressers and closets. Lower is a finished multi-use rec room with an additional home office space. Buy and live or buy and build amongst many other multi million-dollar homes, this home is great for so many!
- Additional media
- -
- Property taxes
- $6,282.96 per year / $523.58 per month
- Basement
- Finished
- Year build
- -
- Type
- Detached
- Bedrooms
- 3
- Bathrooms
- 1
- Parking spots
- 3.0 Total | 1.0 Garage
- Floor
- -
- Balcony
- -
- Pool
- None
- External material
- Brick
- Roof type
- -
- Lot frontage
- -
- Lot depth
- -
- Heating
- Forced Air
- Fire place(s)
- Y
- Main
- Living
- 14’6” x 11’1”
- Dining
- 12’2” x 10’6”
- Br
- 10’10” x 9’0”
- Family
- 14’3” x 7’9”
- Kitchen
- 14’6” x 7’1”
- 2nd
- Prim Bdrm
- 14’10” x 12’2”
- Br
- 14’10” x 8’11”
- Lower
- Rec
- 19’9” x 15’7”
- Office
- 11’10” x 10’10”
Listing Brokerage
- MLS® Listing
- C9296332
- Brokerage
- RE/MAX REALTRON REALTY INC.
Similar homes for sale
These homes have similar price range, details and proximity to 120 Bevdale









