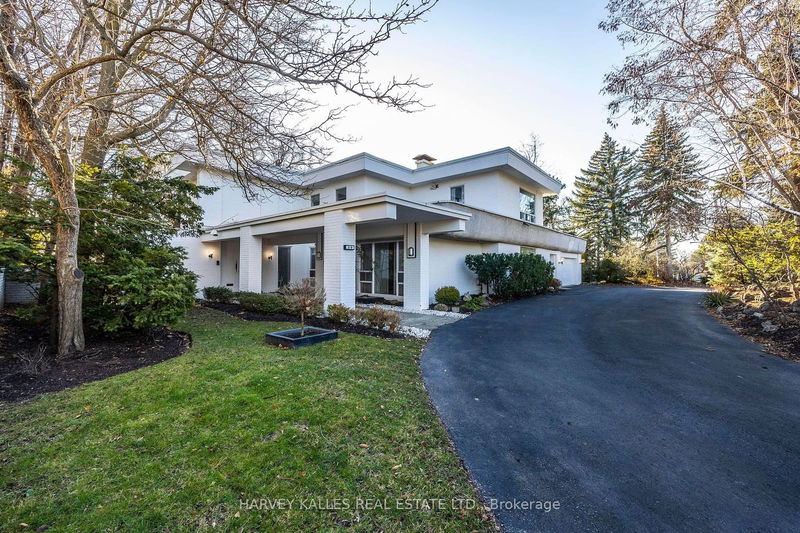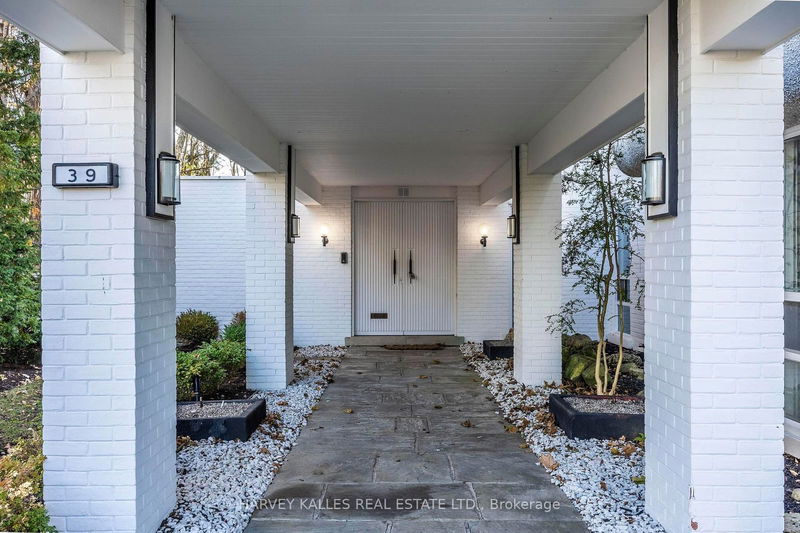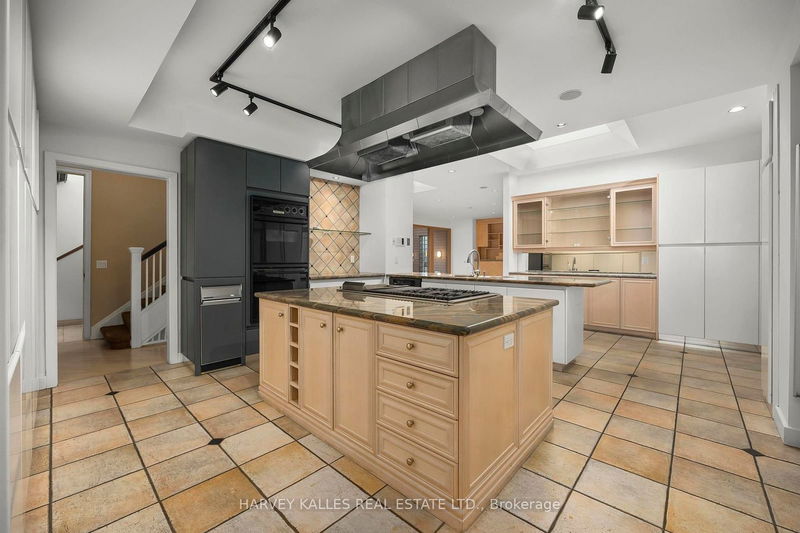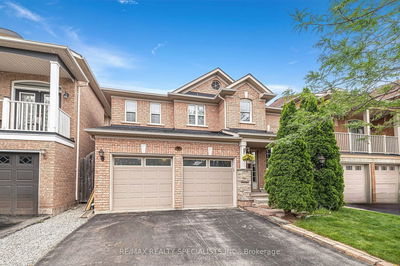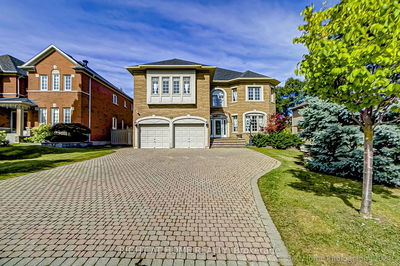39 Burton
Forest Hill South | Toronto
$10,495,000.00
Listed about 1 month ago
- 4 bed
- 7 bath
- - sqft
- 5.0 parking
- Detached
Instant Estimate
$8,496,979
-$1,998,021 compared to list price
Upper range
$9,831,775
Mid range
$8,496,979
Lower range
$7,162,183
Property history
- Now
- Listed on Sep 3, 2024
Listed for $10,495,000.00
37 days on market
- Mar 20, 2024
- 7 months ago
Expired
Listed for $12,500,000.00 • 2 months on market
- Aug 28, 2023
- 1 year ago
Terminated
Listed for $12,500,000.00 • 3 months on market
- Mar 2, 2023
- 2 years ago
Terminated
Listed for $9,800.00 • about 2 months on market
- Mar 1, 2023
- 2 years ago
Terminated
Listed for $8,000.00 • 1 day on market
- Dec 9, 2022
- 2 years ago
Terminated
Listed for $11,000.00 • 3 months on market
Location & area
Schools nearby
Home Details
- Description
- Nestled In Prime Forest Hill Area On An Expansive 100x170.50Ft Parcel, This Captivating Property Presents Many Opportunities. Whether You Choose To Build New, Renovate The Existing Home, Or Pursue Approved Plans For Two Homes On Separate 50Ft Front Parcels, The Potential Here Is Boundless! The Original Home Offers A Unique Layout And Decor With Spacious Principal Rooms On The Main Level, Plus Indoor Swimming Pool! There Are Four Sizable Bedrooms On The Second Level, Plus A Versatile Lower Level With Spacious Rec Room, + Guest Room. Reimagined by Renowned OE Design Ltd., The Property Comes With Approved Severance And Plans For Two Distinctive And Stunning Properties With 3 Stories And Close To 6000 Sqft of Living Space Above Grade On Each. Just Minutes To Great Schools, Walking Trails, Forest Hill Village, Parks, Shopping, Transit, & More!
- Additional media
- -
- Property taxes
- $31,079.00 per year / $2,589.92 per month
- Basement
- Finished
- Year build
- -
- Type
- Detached
- Bedrooms
- 4 + 1
- Bathrooms
- 7
- Parking spots
- 5.0 Total | 2.0 Garage
- Floor
- -
- Balcony
- -
- Pool
- Indoor
- External material
- Brick
- Roof type
- -
- Lot frontage
- -
- Lot depth
- -
- Heating
- Forced Air
- Fire place(s)
- Y
- Main
- Living
- 26’7” x 16’9”
- Dining
- 14’8” x 16’7”
- Kitchen
- 21’2” x 14’11”
- Breakfast
- 12’10” x 12’8”
- Office
- 12’11” x 15’10”
- Family
- 16’5” x 26’12”
- 2nd
- Prim Bdrm
- 16’5” x 26’6”
- 2nd Br
- 17’10” x 12’7”
- 3rd Br
- 14’8” x 16’7”
- 4th Br
- 14’7” x 13’12”
- Lower
- Rec
- 16’1” x 28’6”
- Br
- 11’12” x 17’8”
Listing Brokerage
- MLS® Listing
- C9296368
- Brokerage
- HARVEY KALLES REAL ESTATE LTD.
Similar homes for sale
These homes have similar price range, details and proximity to 39 Burton
