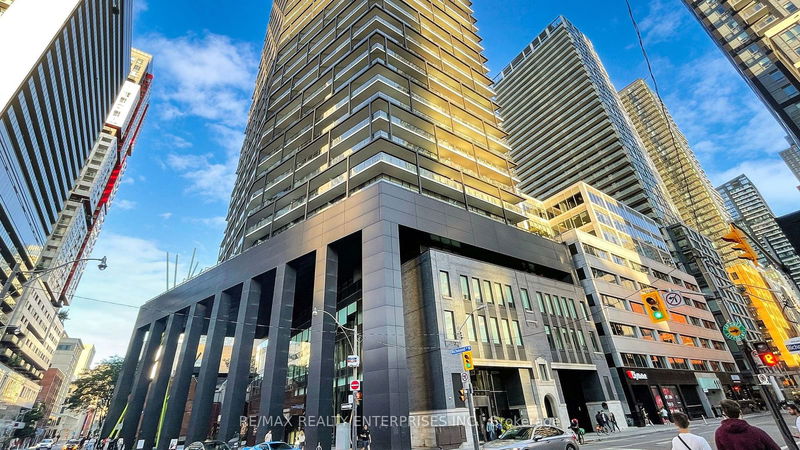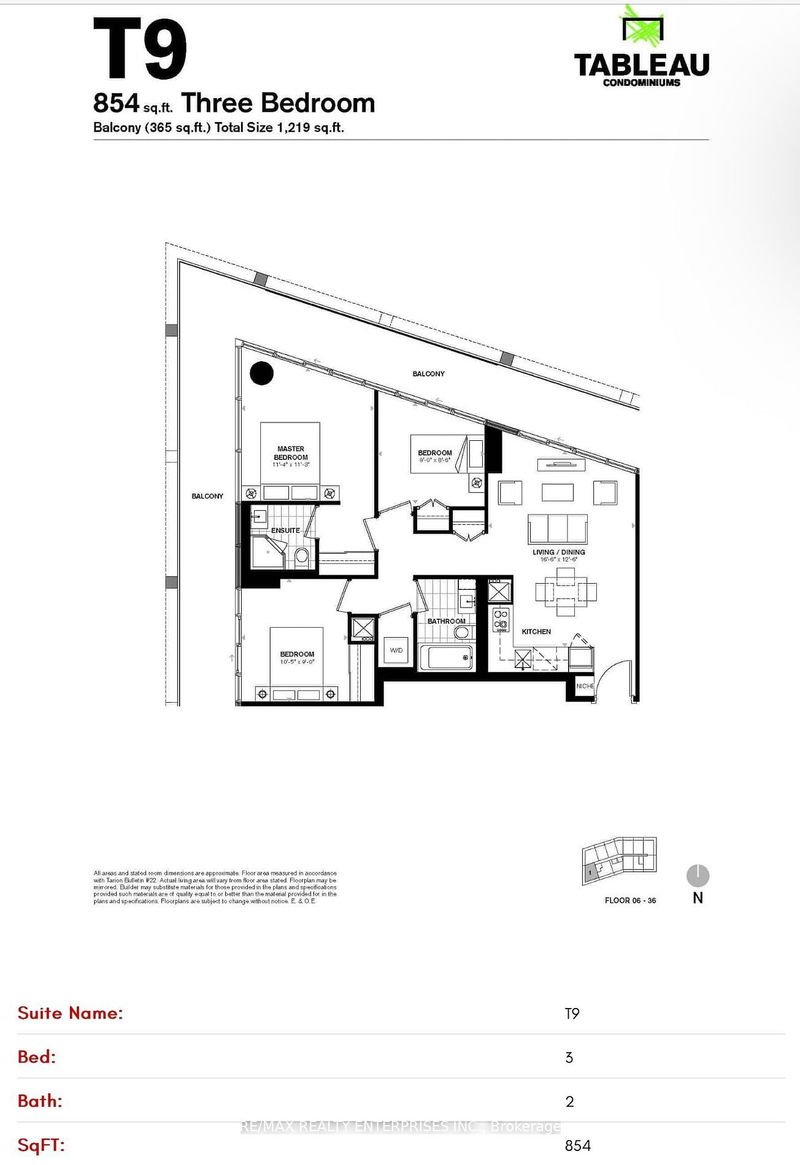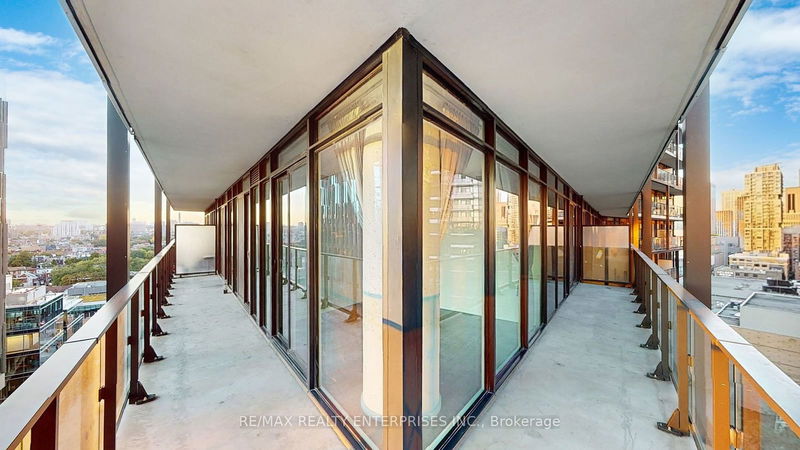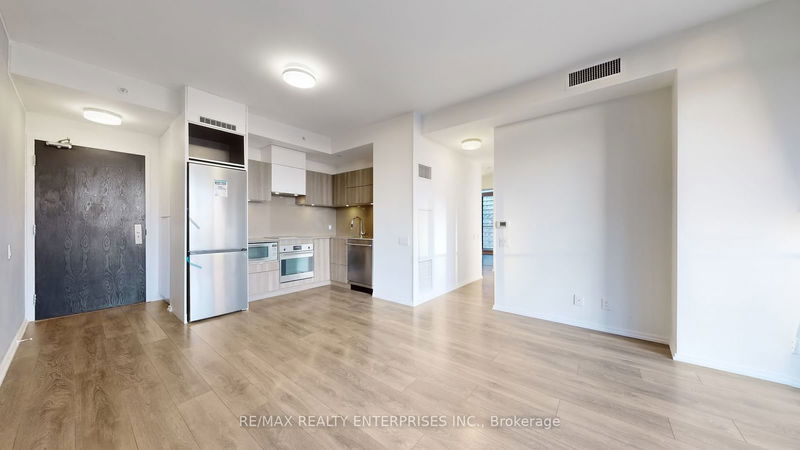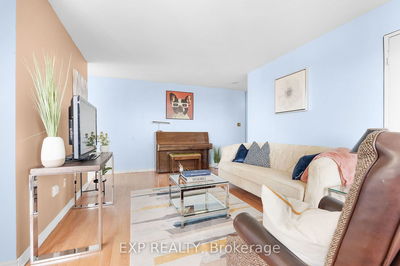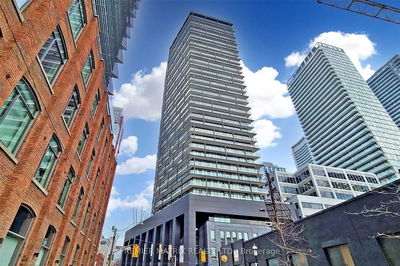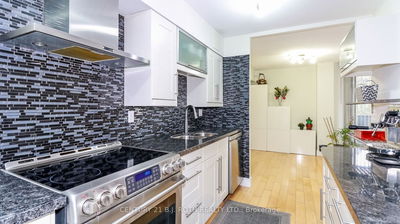1301 - 125 Peter
Waterfront Communities C1 | Toronto
$939,900.00
Listed about 1 month ago
- 3 bed
- 2 bath
- 800-899 sqft
- 1.0 parking
- Condo Apt
Instant Estimate
$936,354
-$3,546 compared to list price
Upper range
$1,019,016
Mid range
$936,354
Lower range
$853,691
Property history
- Sep 3, 2024
- 1 month ago
Price Change
Listed for $939,900.00 • about 1 month on market
- Feb 28, 2024
- 8 months ago
Terminated
Listed for $959,900.00 • 21 days on market
Location & area
Schools nearby
Home Details
- Description
- Rare 3 bedroom 2 bath condo with huge terrace and high floor panoramic views in downtown Toronto Queen West area! Each bedroom has a walkout to the 365 sq ft wrap around terrace! Entertainment District steps to Financial and Fashion District. Walking distance to U of T & TMU (Ryerson), OCAD universities, hospitals, shopping, dining, sports and entertainment venues and much more! Owned locker and underground parking, although you can leave thecar parked at this location! 100 walk score, 100 transit score, 98 bike score! Steps to King, Queen or Spadina street car, easy access to subway and highways. Building has Guest suites, terrace with cabanas and bbqs, gym and yoga rooms, party room, theatre and media rooms. Plenty of storage in closet and pantry. New fridge and laundry 2024.
- Additional media
- https://winsold.com/matterport/embed/366210/MMa1yHamNfi
- Property taxes
- $3,884.38 per year / $323.70 per month
- Condo fees
- $683.85
- Basement
- None
- Year build
- 6-10
- Type
- Condo Apt
- Bedrooms
- 3
- Bathrooms
- 2
- Pet rules
- Restrict
- Parking spots
- 1.0 Total | 1.0 Garage
- Parking types
- Owned
- Floor
- -
- Balcony
- Terr
- Pool
- -
- External material
- Brick
- Roof type
- -
- Lot frontage
- -
- Lot depth
- -
- Heating
- Forced Air
- Fire place(s)
- N
- Locker
- Owned
- Building amenities
- Concierge, Exercise Room, Guest Suites, Gym, Media Room, Party/Meeting Room
- Main
- Kitchen
- 8’7” x 8’1”
- Living
- 12’3” x 11’3”
- Dining
- 12’3” x 11’3”
- Prim Bdrm
- 13’10” x 11’3”
- 2nd Br
- 10’5” x 8’11”
- 3rd Br
- 9’3” x 8’11”
Listing Brokerage
- MLS® Listing
- C9297432
- Brokerage
- RE/MAX REALTY ENTERPRISES INC.
Similar homes for sale
These homes have similar price range, details and proximity to 125 Peter
